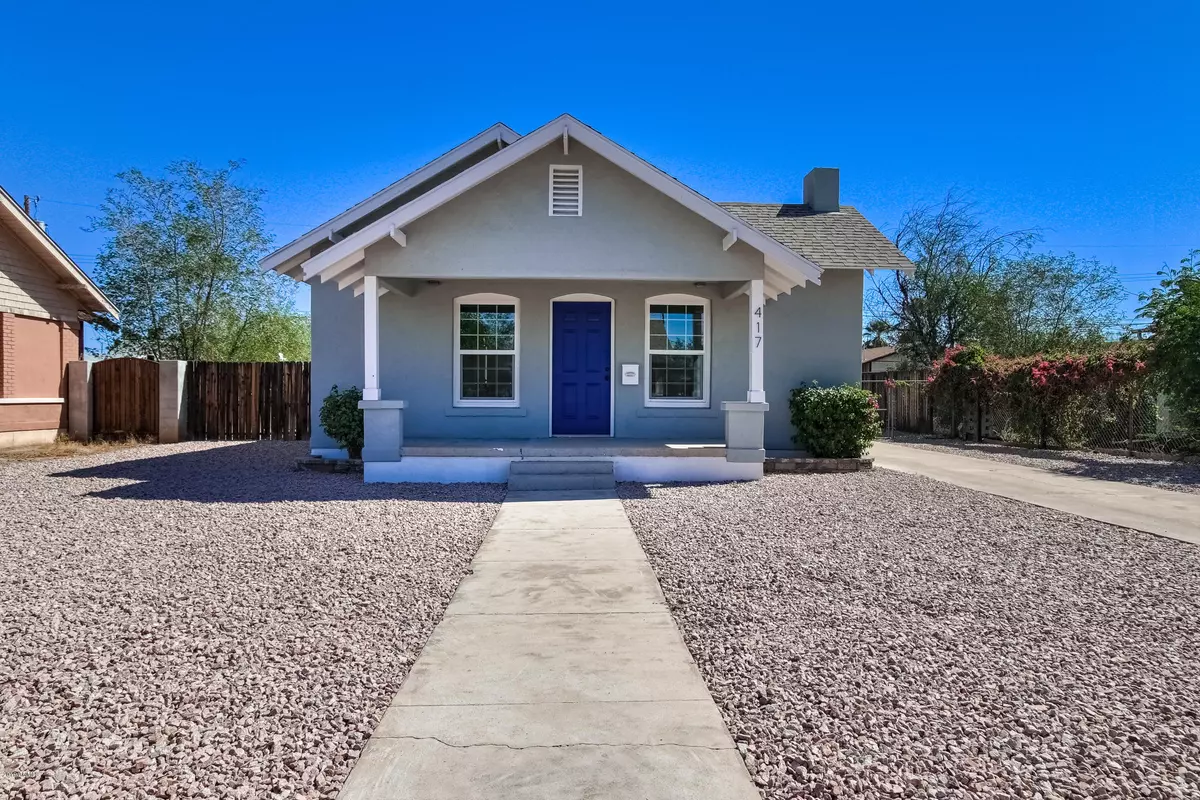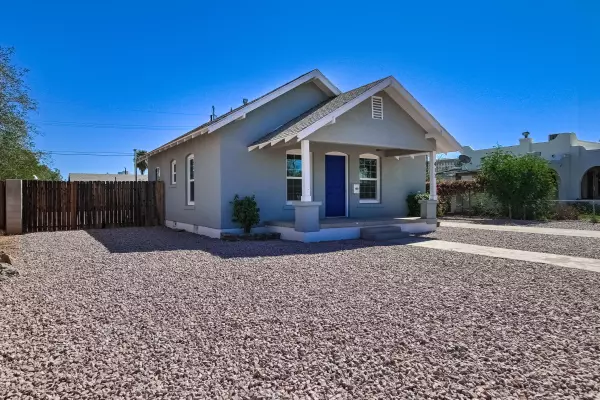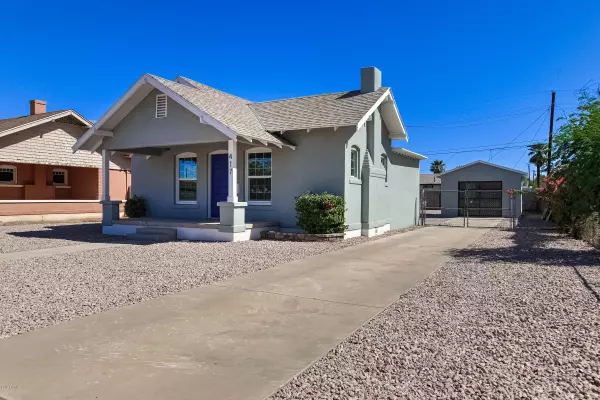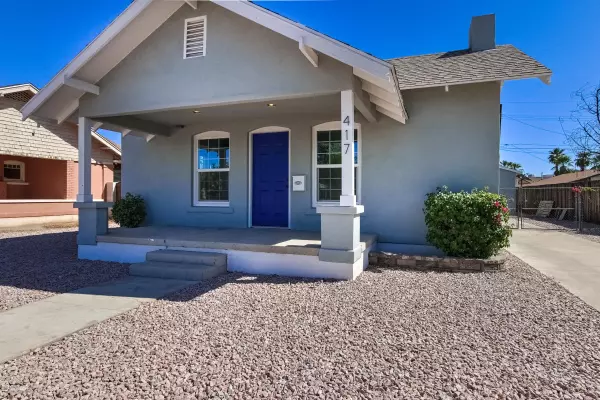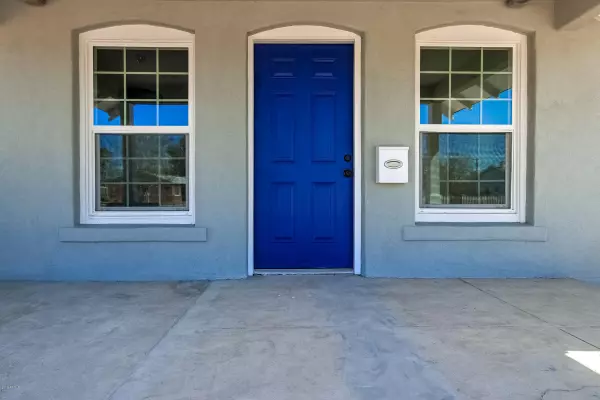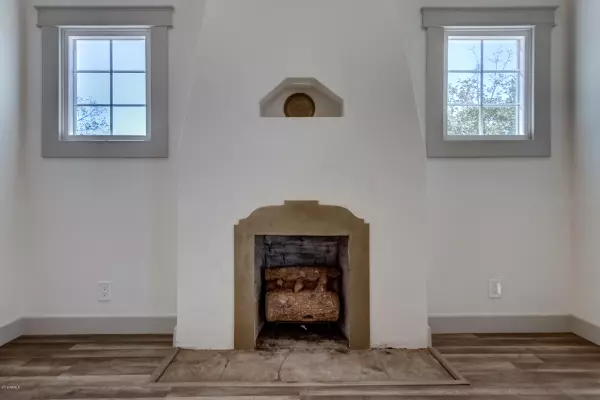$252,700
$253,500
0.3%For more information regarding the value of a property, please contact us for a free consultation.
2 Beds
1 Bath
1,198 SqFt
SOLD DATE : 11/15/2019
Key Details
Sold Price $252,700
Property Type Single Family Home
Sub Type Single Family - Detached
Listing Status Sold
Purchase Type For Sale
Square Footage 1,198 sqft
Price per Sqft $210
Subdivision Oakland
MLS Listing ID 5986310
Sold Date 11/15/19
Style Ranch
Bedrooms 2
HOA Y/N No
Originating Board Arizona Regional Multiple Listing Service (ARMLS)
Year Built 1921
Annual Tax Amount $1,196
Tax Year 2019
Lot Size 8,700 Sqft
Acres 0.2
Property Description
Breathtaking home in the Oakland Historic District and near the revitalizing Grand Avenue Arts District in Central Phoenix. This gem has been completely remodeled. A unique property R5 zoned for multifamily with large lot and additional rental income potential. Additional space makes property a total of 3 bedroom, two bath. Square feet listed includes detached garage that has been converted into a studio apartment with its own kitchen, bathroom, and living space.
New roof, AC, gas line, windows, interior drywall. Wood-like tile throughout. Remodeled kitchen with quartz counter tops, tile backsplash and new cabinets with soft close drawers. Bathroom has custom cabinet, clawfoot tub and tiled shower and walls, Also includes gas fireplace, covered porch. Off street parking in both front and back of property
Location
State AZ
County Maricopa
Community Oakland
Direction From 19th Ave travel East on Fillmore St. Turn right onto 18th Ave. Home is on your left.
Rooms
Den/Bedroom Plus 2
Separate Den/Office N
Interior
Heating Electric
Cooling Refrigeration
Flooring Laminate, Tile
Fireplaces Type Gas
Fireplace Yes
Window Features Double Pane Windows
SPA None
Laundry Wshr/Dry HookUp Only
Exterior
Exterior Feature Covered Patio(s), Separate Guest House
Fence Chain Link, Wood
Pool None
Utilities Available City Electric, City Gas
Amenities Available Not Managed
Roof Type Composition
Private Pool No
Building
Lot Description Gravel/Stone Front, Gravel/Stone Back
Story 1
Builder Name Unknown
Sewer Public Sewer
Water City Water
Architectural Style Ranch
Structure Type Covered Patio(s), Separate Guest House
New Construction No
Schools
Elementary Schools Capitol Elementary School
Middle Schools Phoenix Prep Academy
High Schools Central High School
School District Phoenix Union High School District
Others
HOA Fee Include No Fees
Senior Community No
Tax ID 111-24-099
Ownership Fee Simple
Acceptable Financing Cash, Conventional, FHA, VA Loan
Horse Property N
Listing Terms Cash, Conventional, FHA, VA Loan
Financing Conventional
Read Less Info
Want to know what your home might be worth? Contact us for a FREE valuation!

Our team is ready to help you sell your home for the highest possible price ASAP

Copyright 2024 Arizona Regional Multiple Listing Service, Inc. All rights reserved.
Bought with HomeSmart
GET MORE INFORMATION

Agent | Lic# SA669933000

