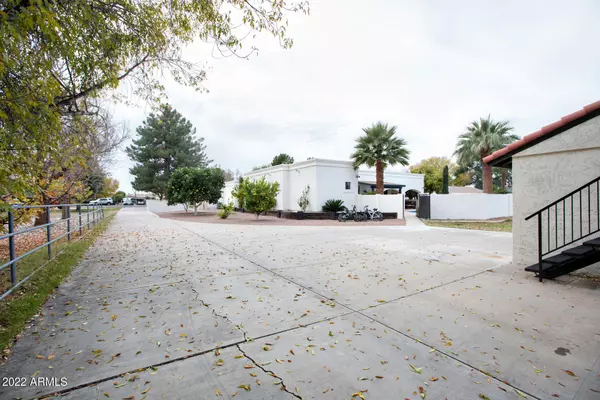$1,330,000
$1,395,000
4.7%For more information regarding the value of a property, please contact us for a free consultation.
6 Beds
4.5 Baths
5,694 SqFt
SOLD DATE : 03/31/2022
Key Details
Sold Price $1,330,000
Property Type Single Family Home
Sub Type Single Family Residence
Listing Status Sold
Purchase Type For Sale
Square Footage 5,694 sqft
Price per Sqft $233
Subdivision Meadow Lane
MLS Listing ID 6344044
Sold Date 03/31/22
Style Santa Barbara/Tuscan
Bedrooms 6
HOA Y/N No
Year Built 1990
Annual Tax Amount $5,621
Tax Year 2021
Lot Size 1.037 Acres
Acres 1.04
Property Sub-Type Single Family Residence
Source Arizona Regional Multiple Listing Service (ARMLS)
Property Description
Highly desirable location, upgraded Custom Estate on 1.037 acre (Horse Property) in central Gilbert, 6 bedroom over 5,000 SQFT in main house, 3.5 baths, 5 fireplaces, large sunken living room, great for entertaining, 2 Master Bedrooms, one with His & Her walk-in closet. Guest quarters above 3 car garage separate from main house. Enjoy outdoor living with play pool, sport court, built-in BBQ that conveys AS IS, irrigated lot, no HOA, RV parking on large lot. Propane tanks used for fireplaces, dryer and plumbed for kitchen, but not dropped down to kitchen. Dryer can be LPG or electric. 4 newer A/C Units-2 split systems,14 Seer Rating, this home has a Whole House In-Duct PCO Air Purification System and home surge protector. Hurry before it is gone!
Location
State AZ
County Maricopa
Community Meadow Lane
Direction From Val Vista, go East on Val Vista, North on Coronado, East on Page to home on left side of the street.
Rooms
Other Rooms Guest Qtrs-Sep Entrn, Separate Workshop, Great Room, BonusGame Room
Guest Accommodations 400.0
Master Bedroom Split
Den/Bedroom Plus 7
Separate Den/Office N
Interior
Interior Features High Speed Internet, Granite Counters, Double Vanity, Eat-in Kitchen, 9+ Flat Ceilings, Vaulted Ceiling(s), Wet Bar, Pantry, 2 Master Baths, Full Bth Master Bdrm, Separate Shwr & Tub
Heating Electric
Cooling Central Air, Ceiling Fan(s), See Remarks
Flooring Other, Carpet, Tile
Fireplaces Type 3+ Fireplace, Two Way Fireplace, Family Room, Living Room, Master Bedroom, Gas
Fireplace Yes
Window Features Skylight(s),Dual Pane
Appliance Electric Cooktop
SPA None
Exterior
Exterior Feature Sport Court(s), Built-in Barbecue, Separate Guest House
Parking Features Tandem Garage, Garage Door Opener, Extended Length Garage, Direct Access, Detached
Garage Spaces 4.0
Garage Description 4.0
Fence Block, Wrought Iron
Pool Play Pool, Private
Landscape Description Irrigation Back, Irrigation Front
Community Features Biking/Walking Path
Roof Type Tile,Foam
Porch Covered Patio(s), Patio
Building
Lot Description Sprinklers In Rear, Sprinklers In Front, Cul-De-Sac, Grass Front, Grass Back, Auto Timer H2O Front, Auto Timer H2O Back, Irrigation Front, Irrigation Back
Story 1
Builder Name unknown
Sewer Septic Tank
Water City Water
Architectural Style Santa Barbara/Tuscan
Structure Type Sport Court(s),Built-in Barbecue, Separate Guest House
New Construction No
Schools
Elementary Schools Greenfield Elementary School
Middle Schools Greenfield Junior High School
High Schools Gilbert High School
School District Gilbert Unified District
Others
HOA Fee Include No Fees
Senior Community No
Tax ID 304-09-137
Ownership Fee Simple
Acceptable Financing Cash, Conventional
Horse Property Y
Horse Feature Bridle Path Access
Listing Terms Cash, Conventional
Financing Cash
Read Less Info
Want to know what your home might be worth? Contact us for a FREE valuation!

Our team is ready to help you sell your home for the highest possible price ASAP

Copyright 2025 Arizona Regional Multiple Listing Service, Inc. All rights reserved.
Bought with Shull Realty LLC
GET MORE INFORMATION
Agent | Lic# SA669933000






