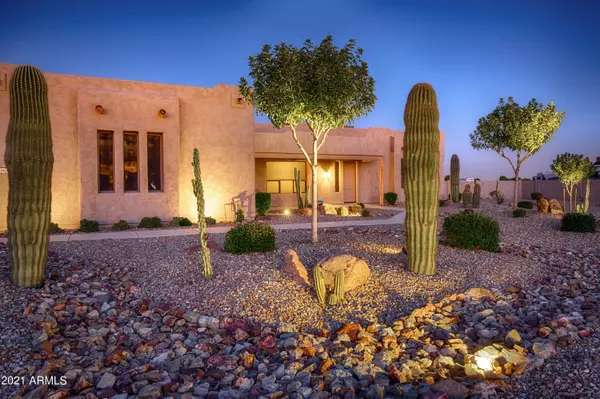$730,000
$699,900
4.3%For more information regarding the value of a property, please contact us for a free consultation.
4 Beds
3 Baths
3,225 SqFt
SOLD DATE : 01/31/2022
Key Details
Sold Price $730,000
Property Type Single Family Home
Sub Type Single Family - Detached
Listing Status Sold
Purchase Type For Sale
Square Footage 3,225 sqft
Price per Sqft $226
Subdivision Peak View Ranch Unit 1
MLS Listing ID 6328107
Sold Date 01/31/22
Style Territorial/Santa Fe
Bedrooms 4
HOA Fees $30/mo
HOA Y/N Yes
Originating Board Arizona Regional Multiple Listing Service (ARMLS)
Year Built 2017
Annual Tax Amount $2,570
Tax Year 2021
Lot Size 1.024 Acres
Acres 1.02
Property Description
Highly upgraded like new custom home on 1+ acre lot! No expense spared on this one. This 4 bedroom, 3 bathroom home features an open concept layout, split master bedroom, elegant 24'' tile flooring, 10' ceilings, and upgraded lighting and fixtures throughout. Amazing chef's kitchen offers 42'' cabinets, tile backsplash, stainless steel appliances, commercial hood, granite counters, walk in pantry, and large island overlooking great room. Huge master suite includes free standing tub, large frameless shower, and extended dual sink vanity. 2 guest bedrooms offer a jack and jill bathroom with private granite counter vanities. Custom tile in all guest bath showers. Park all your toys on this 1+ acre fully fenced lot. Fully landscaped front yard with full drip system and professionally installed plants and trees. Extended sliding RV gate allows for easy access to the backyard. 25' x 75' concrete pad installed and designed for an RV garage. Approved plans available and will convey to the buyer. Custom 24' x 48' metal storage area at side yard perfect for all your equipment. Elevated garden boxes equipped and ready for your green thumb. Electric vehicle friendly with charging outlet installed in garage. Enjoy the morning sunrise from your backyard extended covered patio. Privacy all around! Don't miss this amazing custom home!
Location
State AZ
County Maricopa
Community Peak View Ranch Unit 1
Direction Head west on Patton Rd. Turn north on 231st Ave. Right on Desert Vista Trl. Left on Rambling Rock. Property on right.
Rooms
Master Bedroom Split
Den/Bedroom Plus 4
Separate Den/Office N
Interior
Interior Features Eat-in Kitchen, Breakfast Bar, 9+ Flat Ceilings, No Interior Steps, Kitchen Island, Double Vanity, Full Bth Master Bdrm, Separate Shwr & Tub, Granite Counters
Heating Electric
Cooling Refrigeration
Flooring Carpet, Tile
Fireplaces Number No Fireplace
Fireplaces Type None
Fireplace No
Window Features Dual Pane
SPA None
Laundry WshrDry HookUp Only
Exterior
Parking Features Electric Door Opener, RV Gate, RV Access/Parking
Garage Spaces 3.0
Garage Description 3.0
Fence Block
Pool None
Utilities Available APS
Amenities Available Management
Roof Type Foam
Private Pool No
Building
Lot Description Desert Front, Dirt Back
Story 1
Builder Name Custom
Sewer Septic in & Cnctd, Septic Tank
Water Pvt Water Company
Architectural Style Territorial/Santa Fe
New Construction No
Schools
Elementary Schools Nadaburg Elementary School
Middle Schools Nadaburg Elementary School
High Schools Willow Canyon High School
School District Dysart Unified District
Others
HOA Name Peak View Ranch HOA
HOA Fee Include Maintenance Grounds
Senior Community No
Tax ID 503-34-200
Ownership Fee Simple
Acceptable Financing Conventional, VA Loan
Horse Property N
Listing Terms Conventional, VA Loan
Financing Conventional
Read Less Info
Want to know what your home might be worth? Contact us for a FREE valuation!

Our team is ready to help you sell your home for the highest possible price ASAP

Copyright 2024 Arizona Regional Multiple Listing Service, Inc. All rights reserved.
Bought with A.Z. & Associates
GET MORE INFORMATION

Agent | Lic# SA669933000






