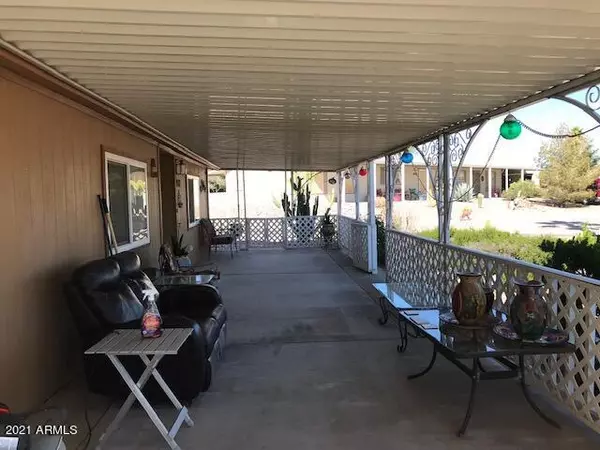$200,000
$210,000
4.8%For more information regarding the value of a property, please contact us for a free consultation.
2 Beds
2 Baths
1,153 SqFt
SOLD DATE : 12/07/2021
Key Details
Sold Price $200,000
Property Type Mobile Home
Sub Type Mfg/Mobile Housing
Listing Status Sold
Purchase Type For Sale
Square Footage 1,153 sqft
Price per Sqft $173
Subdivision Florence Gardens Unit D Lots 1086 & 1087
MLS Listing ID 6318813
Sold Date 12/07/21
Bedrooms 2
HOA Fees $76/ann
HOA Y/N Yes
Originating Board Arizona Regional Multiple Listing Service (ARMLS)
Year Built 1984
Annual Tax Amount $31
Tax Year 2021
Lot Size 0.345 Acres
Acres 0.35
Property Description
Huge home site consists of 2 lots 15,038 st ft. Plenty of room to build a big garage/shop. Home has 2 bedrooms 2 baths 1158 sq ft, inside laundry, kitchen has tons of storage, dining area has built in hutch, opens to livingroom and a nice sized den is off the living room. large full length patio in front along with a huge covered patio in the back with saltello tile, room for pool table plus gathering areas, has a workshop room, a craft room, and an openwork area. 2 driveways to the home. Huge cul de sac lot.Apliances incuded are refrigerator range, dishwasher microwave, washer and dryer, freezer and small patio refrigertor. 2x6 cibstructins and dual pane windows,
Location
State AZ
County Pinal
Community Florence Gardens Unit D Lots 1086 & 1087
Direction From Highway entrance to Florence Gardens turn West into the subdivision turn left or noth at Forence Blvd to Lancaster Circle turn right or east go to cul de sack home on the north side of the road.
Rooms
Other Rooms Separate Workshop
Master Bedroom Not split
Den/Bedroom Plus 3
Separate Den/Office Y
Interior
Interior Features No Interior Steps, Vaulted Ceiling(s), 3/4 Bath Master Bdrm, High Speed Internet, Laminate Counters
Heating Electric
Cooling Refrigeration, Ceiling Fan(s)
Flooring Carpet, Laminate, Tile
Fireplaces Number No Fireplace
Fireplaces Type None
Fireplace No
Window Features Double Pane Windows
SPA None
Exterior
Exterior Feature Covered Patio(s), Storage
Fence None
Pool None
Community Features Community Spa Htd, Community Spa, Community Pool Htd, Community Pool, Golf, Biking/Walking Path, Clubhouse, Fitness Center
Utilities Available Oth Elec (See Rmrks)
Amenities Available Management, Rental OK (See Rmks), VA Approved Prjct
Roof Type Composition
Accessibility Bath Grab Bars
Private Pool No
Building
Lot Description Corner Lot, Cul-De-Sac, Gravel/Stone Front
Story 1
Builder Name Golden West
Sewer Public Sewer
Water City Water
Structure Type Covered Patio(s),Storage
New Construction No
Schools
Elementary Schools Adult
Middle Schools Adult
High Schools Adult
School District Florence Unified School District
Others
HOA Name Florence Gardens MHA
HOA Fee Include Maintenance Grounds
Senior Community Yes
Tax ID 200-57-048-A
Ownership Fee Simple
Acceptable Financing Cash, Conventional, FHA, VA Loan
Horse Property N
Listing Terms Cash, Conventional, FHA, VA Loan
Financing Cash
Special Listing Condition Age Restricted (See Remarks), N/A
Read Less Info
Want to know what your home might be worth? Contact us for a FREE valuation!

Our team is ready to help you sell your home for the highest possible price ASAP

Copyright 2024 Arizona Regional Multiple Listing Service, Inc. All rights reserved.
Bought with Briggs Realty LLC
GET MORE INFORMATION

Agent | Lic# SA669933000






