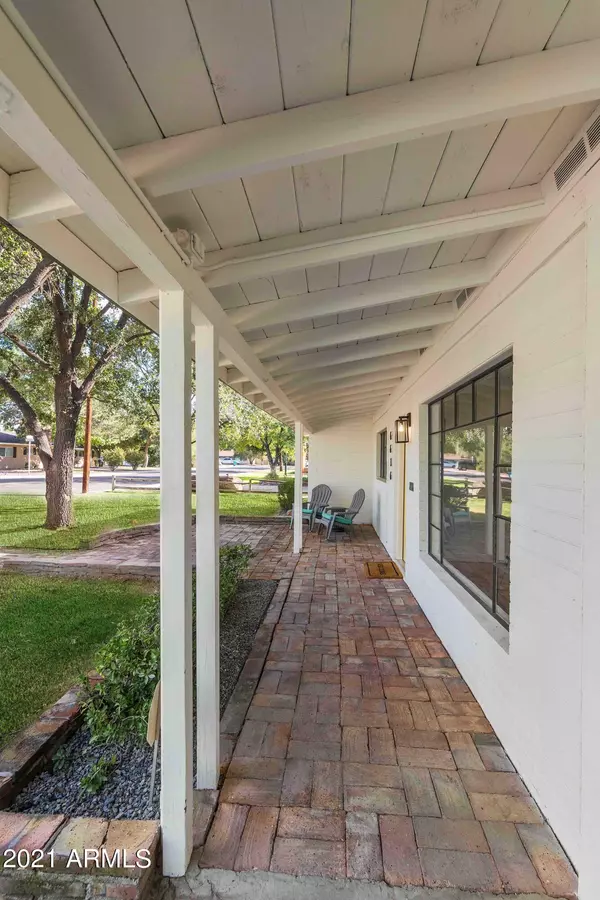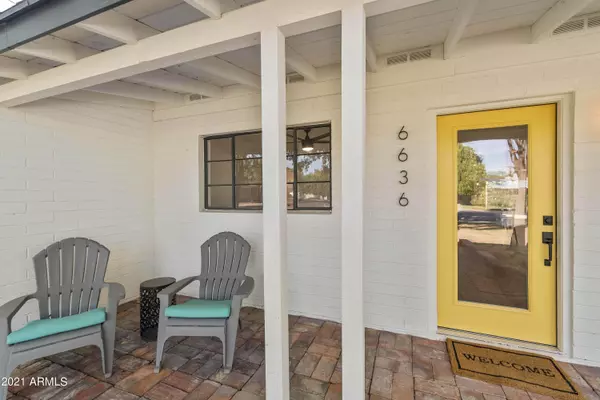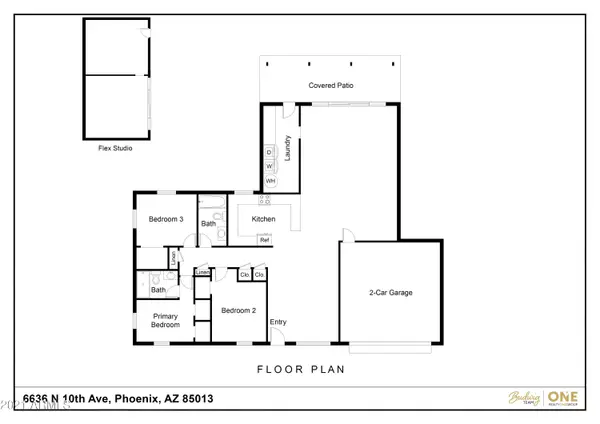$640,000
$650,000
1.5%For more information regarding the value of a property, please contact us for a free consultation.
3 Beds
2 Baths
1,778 SqFt
SOLD DATE : 01/14/2022
Key Details
Sold Price $640,000
Property Type Single Family Home
Sub Type Single Family - Detached
Listing Status Sold
Purchase Type For Sale
Square Footage 1,778 sqft
Price per Sqft $359
Subdivision Glenwood Park Plat 2
MLS Listing ID 6311036
Sold Date 01/14/22
Style Ranch
Bedrooms 3
HOA Y/N No
Originating Board Arizona Regional Multiple Listing Service (ARMLS)
Year Built 1952
Annual Tax Amount $2,539
Tax Year 2021
Lot Size 7,902 Sqft
Acres 0.18
Property Description
Welcome home to Glenwood Park in Central Phoenix. This 1950's classic ranch home has been beautifully updated to deliver all the comforts of modern living. Walk through the new front door and the open concept of the home pulls you in. The kitchen is at the heart of the home and offers many unique details. Both bathrooms are also completely new and offer all new sewer lines. The open kitchen & living areas are spacious, bedrooms all have great closets, and the laundry room is fantastic. This home also offers a separate air conditioned flex space ideal for a home office, gym, outdoor living room, etc.. If you've been looking for a move-in ready home in Central Phoenix, this could be your home.
Location
State AZ
County Maricopa
Community Glenwood Park Plat 2
Rooms
Other Rooms Great Room, Family Room
Guest Accommodations 352.0
Den/Bedroom Plus 4
Separate Den/Office Y
Interior
Interior Features 3/4 Bath Master Bdrm, Granite Counters
Heating Natural Gas
Cooling Refrigeration
Flooring Laminate, Wood
Fireplaces Type 1 Fireplace
Fireplace Yes
SPA None
Laundry Wshr/Dry HookUp Only
Exterior
Garage Spaces 2.0
Garage Description 2.0
Fence Block
Pool None
Utilities Available SRP, SW Gas
Amenities Available None
Roof Type Composition
Private Pool No
Building
Lot Description Desert Back, Gravel/Stone Back, Grass Front
Story 1
Builder Name unknown
Sewer Public Sewer
Water City Water
Architectural Style Ranch
New Construction No
Schools
Elementary Schools Washington Elementary School - Phoenix
Middle Schools Maryland Elementary School
High Schools Washington Elementary School - Phoenix
School District Glendale Union High School District
Others
HOA Fee Include No Fees
Senior Community No
Tax ID 156-25-044
Ownership Fee Simple
Acceptable Financing Cash, Conventional
Horse Property N
Listing Terms Cash, Conventional
Financing Conventional
Read Less Info
Want to know what your home might be worth? Contact us for a FREE valuation!

Our team is ready to help you sell your home for the highest possible price ASAP

Copyright 2024 Arizona Regional Multiple Listing Service, Inc. All rights reserved.
Bought with My Home Group Real Estate
GET MORE INFORMATION

Agent | Lic# SA669933000






