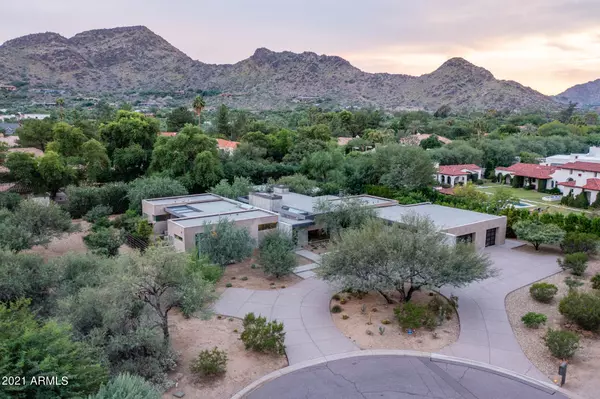$3,995,000
$3,995,000
For more information regarding the value of a property, please contact us for a free consultation.
4 Beds
3.5 Baths
3,742 SqFt
SOLD DATE : 11/19/2021
Key Details
Sold Price $3,995,000
Property Type Single Family Home
Sub Type Single Family - Detached
Listing Status Sold
Purchase Type For Sale
Square Footage 3,742 sqft
Price per Sqft $1,067
Subdivision Equestrian Trails
MLS Listing ID 6303890
Sold Date 11/19/21
Style Contemporary
Bedrooms 4
HOA Y/N No
Originating Board Arizona Regional Multiple Listing Service (ARMLS)
Year Built 2014
Annual Tax Amount $10,700
Tax Year 2020
Lot Size 1.037 Acres
Acres 1.04
Property Description
The clean lines of this modern Tennen Studio build highlight its precision design. The organic, indoor-outdoor living experience feels as if you are outside in nature even when inside, enhanced by substantial concrete walls, structural steel and natural light. Upon arrival you are greeted by an acre lot of environmentally respectful xeriscape which showcases native plants and conserves water. The interior of the house is warm and welcoming with wood flooring and natural materials. A spacious guest house does double duty as a family media room and guest lodging. Two large home offices offer comfortable and private work-from-home spaces. Indoor and outdoor kitchens and dining provide entertaining options and easy access to the organic kitchen gardens. The house is... SEE MORE The house is turn-key, whether you leave for a few days or a few months the house and yard are easy care and low maintenance.
A floor to ceiling front door welcomes you to wood-formed concrete walls and views of the green spaces that surround the house. The open concept living area is filled with natural light and views of the green spaces surrounding the house. It includes a massive concrete fireplace, wood ceiling and stacking sliding doors that open to the outdoors and living room patio which has its own exterior fireplace. A gracious dining area with a suspended live-edge wood buffet is adjacent to the living room and kitchen. The well-appointed kitchen has island seating and a back pantry with a full counter and three wine refrigerators offering storage for more than 400 bottles of wine. The indoor kitchen opens onto an outdoor kitchen with a wood fired oven, built in Viking grill and spacious outdoor dining area. An organic kitchen garden with 3 raised beds is right outside the outdoor kitchen area.
The outdoor spaces gracefully bridge the main home to the guest house and putting green. The guest house includes a bedroom and bath, a spacious second office and a large living area with a theater size TV and media room. Kitchen built-ins help provide snacks for movie watchers or visitors. The meticulous design and systematic build result in the unification of the home with our desert environment and provides a peaceful retreat for owners and guests alike. Come find your Zen at this incredible home!
OTHER REMARKS:
Garage: Hook-up for Electric Car Charger (no charger, just hook up)
Backyard: Putting Green & Raised Garden Beds
Fireplaces: Living Room, Patio & Outdoor Kitchen under the Pizza Oven
Living Room Sliding Doors: Fleetwood
Lighting: Lutron
Smarthome: Savant
Construction Finish includes poured concrete walls
Location
State AZ
County Maricopa
Community Equestrian Trails
Direction South on Invergordon to right/west on Doubletree. Right/north on Morning Glory. Left/west on E Caballo Dr. Left/south on 59th Place to the end of the cul-de-sac.
Rooms
Other Rooms Guest Qtrs-Sep Entrn, Great Room, Media Room
Guest Accommodations 1075.0
Master Bedroom Split
Den/Bedroom Plus 5
Separate Den/Office Y
Interior
Interior Features Eat-in Kitchen, 9+ Flat Ceilings, Fire Sprinklers, No Interior Steps, Soft Water Loop, Kitchen Island, Pantry, 3/4 Bath Master Bdrm, Double Vanity, High Speed Internet, Smart Home
Heating Mini Split, Natural Gas, ENERGY STAR Qualified Equipment
Cooling Refrigeration, Programmable Thmstat, Ceiling Fan(s)
Flooring Stone, Wood, Concrete
Fireplaces Type Other (See Remarks), 3+ Fireplace, Exterior Fireplace, Living Room, Gas
Fireplace Yes
Window Features Dual Pane,ENERGY STAR Qualified Windows,Low-E,Mechanical Sun Shds
SPA Above Ground,Heated,Private
Laundry WshrDry HookUp Only
Exterior
Exterior Feature Other, Circular Drive, Covered Patio(s), Patio, Storage, Built-in Barbecue, Separate Guest House
Garage Attch'd Gar Cabinets, Dir Entry frm Garage, Electric Door Opener, Extnded Lngth Garage
Garage Spaces 4.0
Garage Description 4.0
Fence Wire
Pool None
Landscape Description Irrigation Back, Irrigation Front
Utilities Available APS, SW Gas
Amenities Available None
Roof Type Rock,Metal
Accessibility Lever Handles, Bath Scald Ctrl Fct, Bath Raised Toilet, Bath Lever Faucets
Private Pool No
Building
Lot Description Desert Back, Desert Front, Cul-De-Sac, Synthetic Grass Back, Auto Timer H2O Front, Auto Timer H2O Back, Irrigation Front, Irrigation Back
Story 1
Builder Name Tennen Studio
Sewer Public Sewer
Water City Water
Architectural Style Contemporary
Structure Type Other,Circular Drive,Covered Patio(s),Patio,Storage,Built-in Barbecue, Separate Guest House
New Construction No
Schools
Elementary Schools Cherokee Elementary School
Middle Schools Cocopah Middle School
High Schools Chaparral High School
School District Scottsdale Unified District
Others
HOA Fee Include No Fees
Senior Community No
Tax ID 168-58-030-A
Ownership Fee Simple
Acceptable Financing Conventional
Horse Property Y
Listing Terms Conventional
Financing Cash
Read Less Info
Want to know what your home might be worth? Contact us for a FREE valuation!

Our team is ready to help you sell your home for the highest possible price ASAP

Copyright 2024 Arizona Regional Multiple Listing Service, Inc. All rights reserved.
Bought with Russ Lyon Sotheby's International Realty
GET MORE INFORMATION

Agent | Lic# SA669933000






