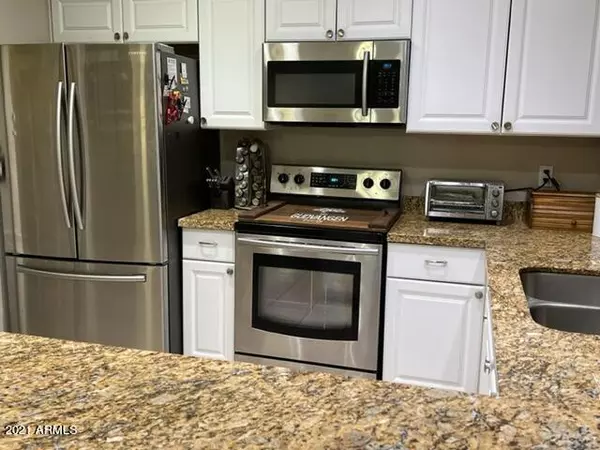$414,400
$444,900
6.9%For more information regarding the value of a property, please contact us for a free consultation.
3 Beds
3 Baths
2,231 SqFt
SOLD DATE : 12/06/2021
Key Details
Sold Price $414,400
Property Type Single Family Home
Sub Type Single Family - Detached
Listing Status Sold
Purchase Type For Sale
Square Footage 2,231 sqft
Price per Sqft $185
Subdivision Meadowgreen Unit 1
MLS Listing ID 6300650
Sold Date 12/06/21
Style Territorial/Santa Fe
Bedrooms 3
HOA Y/N No
Originating Board Arizona Regional Multiple Listing Service (ARMLS)
Year Built 1980
Annual Tax Amount $1,444
Tax Year 2021
Lot Size 10,287 Sqft
Acres 0.24
Property Description
Unique and spacious, NO HOA! The perfect home for someone who enjoys being in the city with a country lifestyle. Perfect for animal lovers! Located in walking distance to Countryside park, featuring children's area, baseball/basketball, picnic area, and dog park. This 3 bedroom 3 bath home features 2 Master bedroom suits, each with its own A/C. The larger master suite has two closets a sitting area, sunken shower and bathtub with a private exit to the backyard. The second master suite is perfect for a teenager or guest. The bright-open kitchen has SS appliances, island breakfast bar, granite countertops and so much more. Additional features include a 2 car garage and 6 car slab, bonus room and wood burning fireplace just perfect for family time.
Location
State AZ
County Maricopa
Community Meadowgreen Unit 1
Direction East on Southern, North on Los Alamos, East on Enid and right on Arco . The home is on the left side.
Rooms
Other Rooms Great Room, Family Room
Master Bedroom Not split
Den/Bedroom Plus 4
Separate Den/Office Y
Interior
Interior Features Eat-in Kitchen, Breakfast Bar, 9+ Flat Ceilings, Kitchen Island, Pantry, 2 Master Baths, Full Bth Master Bdrm, High Speed Internet, Granite Counters
Heating Electric
Cooling Refrigeration, Programmable Thmstat, Ceiling Fan(s)
Flooring Tile, Wood
Fireplaces Type 1 Fireplace
Fireplace Yes
Window Features Double Pane Windows
SPA None
Laundry Wshr/Dry HookUp Only
Exterior
Garage Electric Door Opener
Garage Spaces 2.0
Garage Description 2.0
Fence Block, Wood
Pool None
Community Features Playground, Biking/Walking Path
Utilities Available SRP
Amenities Available None
Roof Type Foam
Private Pool No
Building
Lot Description Cul-De-Sac, Gravel/Stone Front, Grass Back
Story 1
Builder Name unknown
Sewer Public Sewer
Water City Water
Architectural Style Territorial/Santa Fe
New Construction No
Schools
Elementary Schools Irving Elementary School
Middle Schools Taylor Junior High School
High Schools Mesquite High School
School District Mesa Unified District
Others
HOA Fee Include Other (See Remarks)
Senior Community No
Tax ID 140-45-019
Ownership Fee Simple
Acceptable Financing Cash, Conventional, FHA, VA Loan
Horse Property N
Listing Terms Cash, Conventional, FHA, VA Loan
Financing Conventional
Read Less Info
Want to know what your home might be worth? Contact us for a FREE valuation!

Our team is ready to help you sell your home for the highest possible price ASAP

Copyright 2024 Arizona Regional Multiple Listing Service, Inc. All rights reserved.
Bought with Keller Williams Integrity First
GET MORE INFORMATION

Agent | Lic# SA669933000






