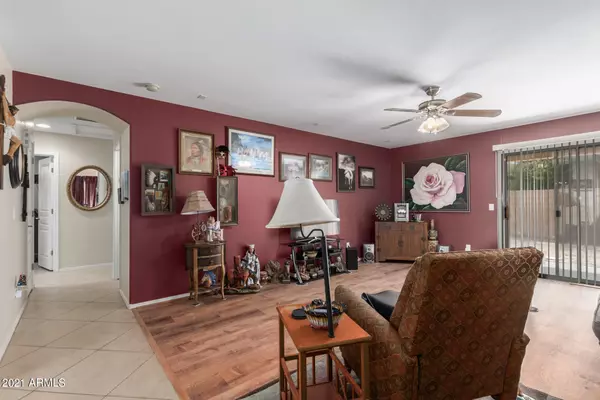$260,000
$260,000
For more information regarding the value of a property, please contact us for a free consultation.
3 Beds
2 Baths
1,360 SqFt
SOLD DATE : 10/08/2021
Key Details
Sold Price $260,000
Property Type Single Family Home
Sub Type Single Family - Detached
Listing Status Sold
Purchase Type For Sale
Square Footage 1,360 sqft
Price per Sqft $191
Subdivision Magic Ranch Estates
MLS Listing ID 6280916
Sold Date 10/08/21
Bedrooms 3
HOA Fees $40/mo
HOA Y/N Yes
Originating Board Arizona Regional Multiple Listing Service (ARMLS)
Year Built 2006
Annual Tax Amount $446
Tax Year 2020
Lot Size 4,661 Sqft
Acres 0.11
Property Description
Great home in Magic Ranch Estates is ready for you! This 3 bedroom and 2 bathroom home has an open floor plan with brand new wood vinyl flooring. Kitchen features new countertops (2019), dining area, breakfast bar, pantry and stainless steel appliances. Using the newest technology in real estate, Buyers can see exactly what the top bid is, know exactly what terms & conditions are needed to lock in the home. No more guessing and getting beat out. Bids accepted 8/24-8/30, no early acceptance of offers GUARANTEED. Every Buyer gets the same opportunity to see & submit bid. Completely transparent. Super easy to register. Buyers are already 'bidding' on every house out there, This platform REMOVES the war. BUYER MUST HAVE OWN AGENT.
Location
State AZ
County Pinal
Community Magic Ranch Estates
Direction NORTH ON OASIS LANE, WEST ON LUSH VISTA, NORTH ON HAVEN FOLLOW TO HIGH DUNES, ALL THE WAY NORTH TO KIEFER, WEST TO MAGIC RANCH PARKWAY, NORTH TO FOUR PEAKS WAY, EAST TO HOUSE ON SOUTH SIDE OF STREET
Rooms
Den/Bedroom Plus 3
Separate Den/Office N
Interior
Interior Features Eat-in Kitchen, Breakfast Bar, 9+ Flat Ceilings, No Interior Steps, Pantry, Full Bth Master Bdrm, High Speed Internet, Laminate Counters
Heating Electric
Cooling Refrigeration, Ceiling Fan(s)
Flooring Carpet, Laminate, Tile
Fireplaces Number No Fireplace
Fireplaces Type None
Fireplace No
Window Features Double Pane Windows,Low Emissivity Windows
SPA None
Laundry Wshr/Dry HookUp Only
Exterior
Exterior Feature Covered Patio(s)
Garage Dir Entry frm Garage, Electric Door Opener
Garage Spaces 2.0
Garage Description 2.0
Fence Block
Pool None
Community Features Playground
Utilities Available APS
Amenities Available Management, Rental OK (See Rmks)
Roof Type Tile
Private Pool No
Building
Lot Description Desert Front, Dirt Back
Story 1
Builder Name Richmond American
Sewer Private Sewer
Water Pvt Water Company
Structure Type Covered Patio(s)
New Construction No
Schools
Elementary Schools Florence K-8
Middle Schools Florence K-8
High Schools Florence High School
School District Florence Unified School District
Others
HOA Name Magic Ranch Estates
HOA Fee Include Maintenance Grounds,Trash
Senior Community No
Tax ID 200-12-179
Ownership Fee Simple
Acceptable Financing Cash, Conventional, 1031 Exchange, FHA, USDA Loan, VA Loan
Horse Property N
Listing Terms Cash, Conventional, 1031 Exchange, FHA, USDA Loan, VA Loan
Financing FHA
Read Less Info
Want to know what your home might be worth? Contact us for a FREE valuation!

Our team is ready to help you sell your home for the highest possible price ASAP

Copyright 2024 Arizona Regional Multiple Listing Service, Inc. All rights reserved.
Bought with HomeSmart
GET MORE INFORMATION

Agent | Lic# SA669933000






