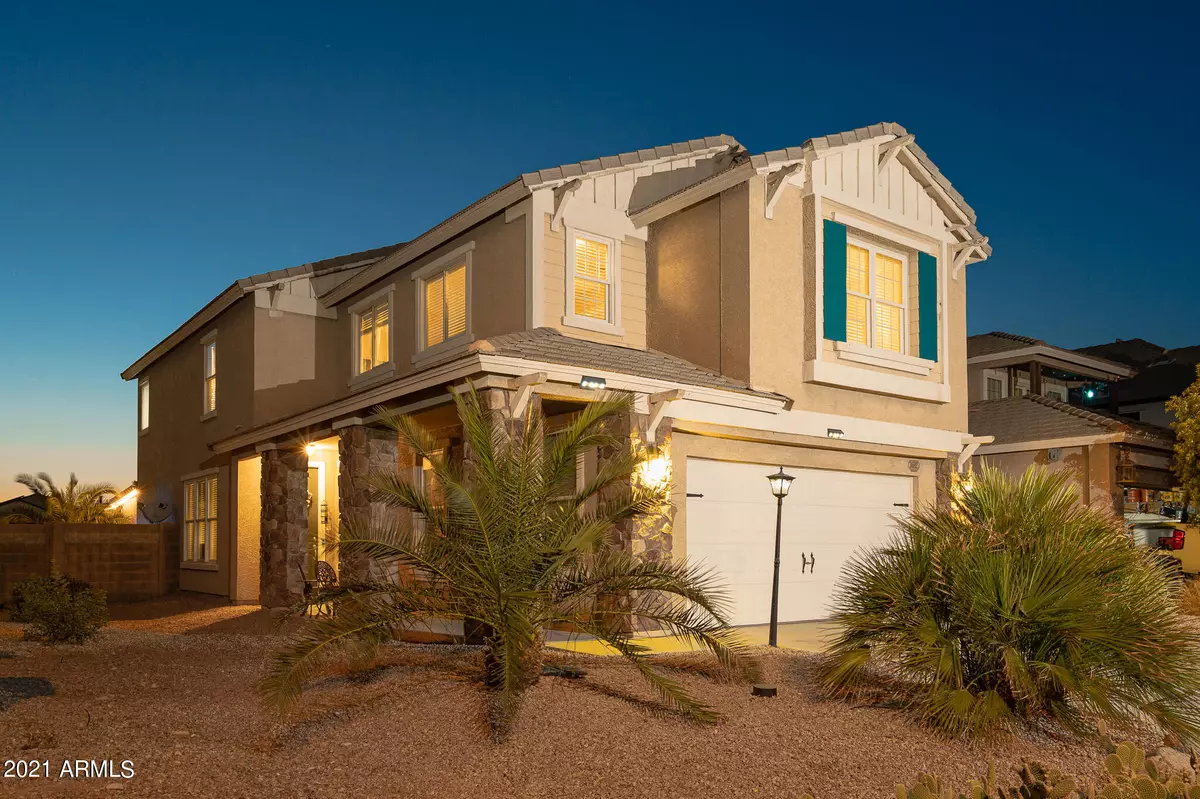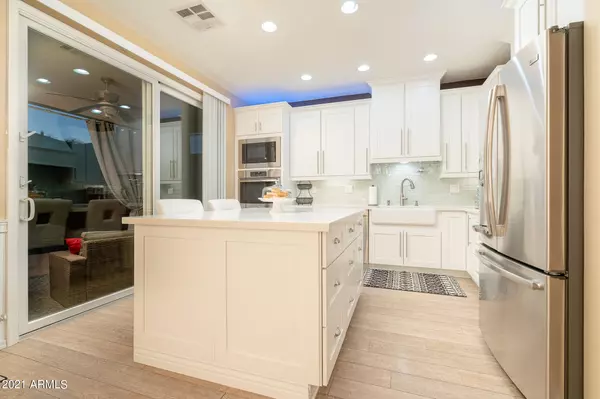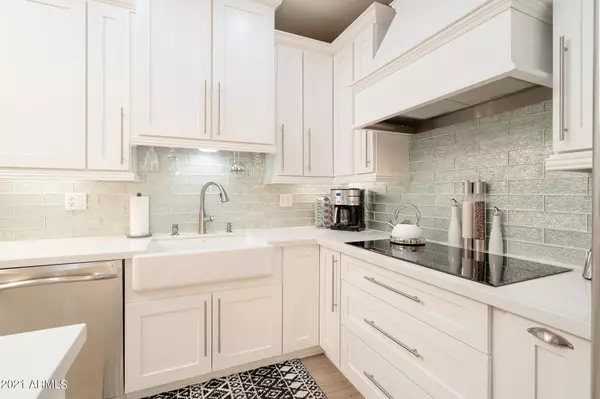$450,000
$469,900
4.2%For more information regarding the value of a property, please contact us for a free consultation.
4 Beds
2.5 Baths
2,553 SqFt
SOLD DATE : 08/13/2021
Key Details
Sold Price $450,000
Property Type Single Family Home
Sub Type Single Family - Detached
Listing Status Sold
Purchase Type For Sale
Square Footage 2,553 sqft
Price per Sqft $176
Subdivision Tartesso
MLS Listing ID 6254345
Sold Date 08/13/21
Bedrooms 4
HOA Fees $85/mo
HOA Y/N Yes
Originating Board Arizona Regional Multiple Listing Service (ARMLS)
Year Built 2006
Annual Tax Amount $860
Tax Year 2020
Lot Size 4,945 Sqft
Acres 0.11
Property Description
Pride of ownership shines throughout this 4 bed 2.5 home with a den and a game room/loft and resort style backyard with pool!! Recently remodeled with a gourmet kitchen with built in top of the line appliances, white shaker cabinets, glass backsplash, under cabinet lighting, quartz counters, HUGE sit at kitchen island, custom wood kitchen hood, designer cabinet hardware, upgraded cabinet pull outs, electric cooktop plus gas stub out at cooktop, beautiful wood laminate flooring, tiled master bathroom walk in shower and soaker tub, his and her sinks, large walk-in closet, master bedroom retreat, upgraded 2x6 construction, dual pane Anderson vinyl windows, PVC upgraded landscape drip system, new water line from home to water main at road, built in family room storage, cozy front and back covered patios, upgraded interior lighting, ceiling fans, and so much more to see in person!!
Location
State AZ
County Maricopa
Community Tartesso
Direction North on Sun Valley Pkwy, left on Tartesso Pkwy, left on 293rd Ave, left on Clarendon, left on Weldon, follow around to 292nd, home in on the right.
Rooms
Other Rooms Loft, Family Room
Master Bedroom Split
Den/Bedroom Plus 6
Separate Den/Office Y
Interior
Interior Features Upstairs, Eat-in Kitchen, Breakfast Bar, 9+ Flat Ceilings, Vaulted Ceiling(s), Kitchen Island, Pantry, Double Vanity, Full Bth Master Bdrm, Separate Shwr & Tub, Granite Counters
Heating Natural Gas
Cooling Refrigeration
Flooring Laminate
Fireplaces Number No Fireplace
Fireplaces Type None
Fireplace No
Window Features Double Pane Windows
SPA None
Laundry WshrDry HookUp Only
Exterior
Exterior Feature Covered Patio(s)
Garage Electric Door Opener
Garage Spaces 2.0
Garage Description 2.0
Fence Block
Pool Play Pool, Private
Community Features Playground
Utilities Available APS, SW Gas
Amenities Available Management
View Mountain(s)
Roof Type Tile
Private Pool Yes
Building
Lot Description Sprinklers In Rear, Sprinklers In Front, Desert Back, Desert Front, Auto Timer H2O Front, Auto Timer H2O Back
Story 2
Builder Name Trend
Sewer Public Sewer
Water City Water
Structure Type Covered Patio(s)
New Construction No
Schools
Elementary Schools Ruth Fisher Middle School
Middle Schools Ruth Fisher Middle School
High Schools Tonopah Valley High School
School District Buckeye Union High School District
Others
HOA Name Kinney Management
HOA Fee Include Maintenance Grounds
Senior Community No
Tax ID 504-07-083
Ownership Fee Simple
Acceptable Financing Cash, Conventional
Horse Property N
Listing Terms Cash, Conventional
Financing Conventional
Read Less Info
Want to know what your home might be worth? Contact us for a FREE valuation!

Our team is ready to help you sell your home for the highest possible price ASAP

Copyright 2024 Arizona Regional Multiple Listing Service, Inc. All rights reserved.
Bought with HomeSmart
GET MORE INFORMATION

Agent | Lic# SA669933000






