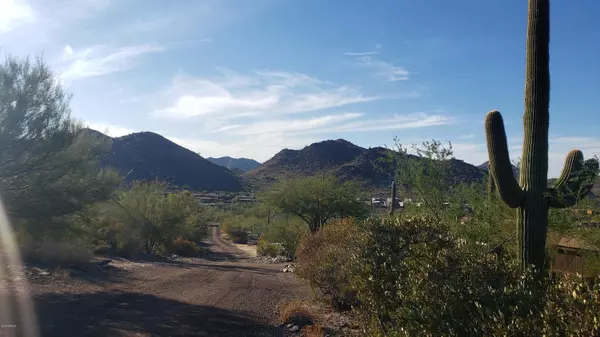$649,000
$649,900
0.1%For more information regarding the value of a property, please contact us for a free consultation.
3 Beds
2 Baths
1,639 SqFt
SOLD DATE : 07/06/2021
Key Details
Sold Price $649,000
Property Type Single Family Home
Sub Type Single Family - Detached
Listing Status Sold
Purchase Type For Sale
Square Footage 1,639 sqft
Price per Sqft $395
Subdivision Surrey Hills 2
MLS Listing ID 6156861
Sold Date 07/06/21
Style Contemporary
Bedrooms 3
HOA Y/N No
Originating Board Arizona Regional Multiple Listing Service (ARMLS)
Year Built 2020
Annual Tax Amount $654
Tax Year 2020
Lot Size 0.692 Acres
Acres 0.69
Property Description
Floorplan change! Brand New ''TO BE BUILT'' home by Arizona's largest Custom home Builder! This Home offers a open Great Room area, giving you that Open Floor Concept with many amazing interior features which include 8x40 inch Wood-Like tile throughout all of the main areas, Shaker Style cabinets with Soft Close Doors and Drawers, Granite Counters in Kitchen and baths, Stainless Steel appliances, and 12x24 inch tiles in the Master Shower. Nestled back into the heart of Cave Creek, on an oversized lot with Amazing Mountain Views! Close to Shopping and Entertainment, and great hiking and biking trails. Don't miss this great opportunity to customize this home and make it your own!
Location
State AZ
County Maricopa
Community Surrey Hills 2
Direction North on Cave Creek Rd from Carefree highway. Right on Surry Lane, Right on Sunset Trail, Left on Tandem Dr. Lot is in the back right corner of Culdesac
Rooms
Other Rooms Great Room
Master Bedroom Split
Den/Bedroom Plus 3
Separate Den/Office N
Interior
Interior Features Eat-in Kitchen, Breakfast Bar, 9+ Flat Ceilings, Soft Water Loop, Kitchen Island, 3/4 Bath Master Bdrm, Double Vanity, Granite Counters
Heating Electric
Cooling Refrigeration, Programmable Thmstat
Flooring Carpet, Tile
Fireplaces Number No Fireplace
Fireplaces Type None
Fireplace No
Window Features Dual Pane,Vinyl Frame
SPA None
Laundry None
Exterior
Exterior Feature Covered Patio(s)
Parking Features Electric Door Opener
Garage Spaces 2.0
Garage Description 2.0
Fence None
Pool None
Community Features Biking/Walking Path
Utilities Available APS, SW Gas
Amenities Available None
View City Lights, Mountain(s)
Roof Type Foam
Private Pool No
Building
Lot Description Cul-De-Sac, Dirt Front, Dirt Back
Story 1
Builder Name Morgan Taylor Homes
Sewer Septic Tank
Water City Water
Architectural Style Contemporary
Structure Type Covered Patio(s)
New Construction No
Schools
Elementary Schools Black Mountain Elementary School
Middle Schools Sonoran Trails Middle School
High Schools Cactus Shadows High School
School District Cave Creek Unified District
Others
HOA Fee Include No Fees
Senior Community No
Tax ID 211-57-010
Ownership Fee Simple
Acceptable Financing Conventional
Horse Property N
Listing Terms Conventional
Financing Other
Read Less Info
Want to know what your home might be worth? Contact us for a FREE valuation!

Our team is ready to help you sell your home for the highest possible price ASAP

Copyright 2024 Arizona Regional Multiple Listing Service, Inc. All rights reserved.
Bought with Coldwell Banker Realty
GET MORE INFORMATION

Agent | Lic# SA669933000






