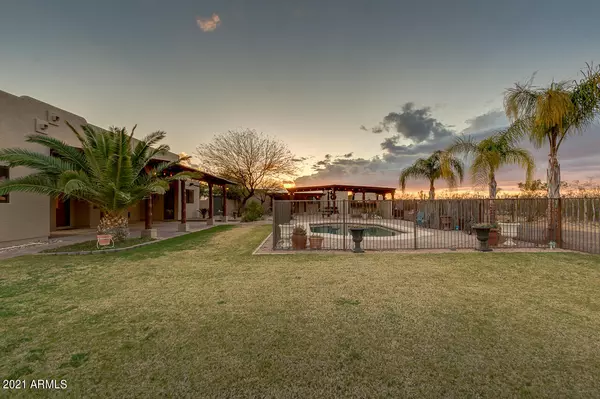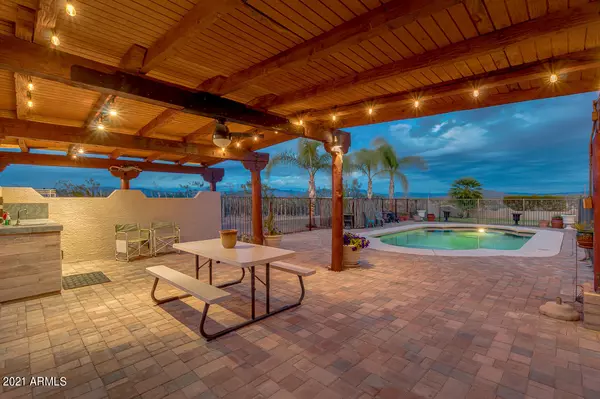$975,000
$990,000
1.5%For more information regarding the value of a property, please contact us for a free consultation.
3 Beds
2.5 Baths
2,480 SqFt
SOLD DATE : 07/09/2021
Key Details
Sold Price $975,000
Property Type Single Family Home
Sub Type Single Family - Detached
Listing Status Sold
Purchase Type For Sale
Square Footage 2,480 sqft
Price per Sqft $393
Subdivision Nine Iron Ranch
MLS Listing ID 6208586
Sold Date 07/09/21
Style Territorial/Santa Fe
Bedrooms 3
HOA Y/N No
Originating Board Arizona Regional Multiple Listing Service (ARMLS)
Year Built 2005
Annual Tax Amount $3,316
Tax Year 2020
Lot Size 4.387 Acres
Acres 4.39
Property Description
Your very Own Sprawling MINI-HACIENDA ESTATE sits on 4+ ACRES with PRIVATE GATE, WESTERN PAVER DRIVE-WAY & includes 9 CAR GARAGE/SHOP, & Horse Corral Area with room for HORSE AREA if desired. The DESERT OASIS Backyard is entered into by a PRIVATE HACIENDA DOOR that takes you back in time to enjoy OUTDOOR LIVING at its finest with BBQ/KITCHEN Area, 2 Large covered PATIOS, PRISTINE POOL w/ PALM TREES, and STUNNING UNOBSTRUCTED VIEWS. The front ENTRY COURTYARD is lined with pavers and lovely desert flowers to enjoy year round, which takes you inside the home to it's OPEN CONCEPT, SPLIT FLOOR PLAN, VAULTED 10 Ft Ceiling and a perfect FORMAL LIVING ROOM off the entryway. In the Large Kitchen area you will enjoy the STONE COUNTERTOPS, NEW BOSCH & LG APPLIANCES, CUSTOM SOLID WOOD CABINETS and MASSIVE ISLAND for entertaining or baking all your favorite goodies. The Primary Resident suite comes w/ HUGE walk-in closet, CUSTOM TILE shower, DUAL sinks & Private exit to OASIS POOL Area. The Estate has HORSE PRIVILEGES, 10x20 Storage Shed & PRICELESS 360 VIEWS!!! YOU WON'T FIND ANOTHER HOME LIKE THIS.
Location
State AZ
County Yavapai
Community Nine Iron Ranch
Direction Head northwest on US-93 N, Turn right onto Nine Irons Ranch Rd, Turn right onto W Cattle Iron Dr. Property will be on the left.
Rooms
Other Rooms Library-Blt-in Bkcse, Separate Workshop, Great Room
Master Bedroom Split
Den/Bedroom Plus 5
Separate Den/Office Y
Interior
Interior Features Breakfast Bar, No Interior Steps, Vaulted Ceiling(s), Kitchen Island, Double Vanity, Full Bth Master Bdrm, High Speed Internet, Granite Counters
Heating Electric
Cooling Refrigeration, Ceiling Fan(s)
Flooring Carpet, Tile
Fireplaces Type 1 Fireplace, Living Room, Gas
Fireplace Yes
Window Features Double Pane Windows,Low Emissivity Windows
SPA None
Laundry Wshr/Dry HookUp Only
Exterior
Exterior Feature Circular Drive, Covered Patio(s), Playground, Gazebo/Ramada, Private Yard, Storage, Built-in Barbecue
Garage Attch'd Gar Cabinets, Electric Door Opener, Extnded Lngth Garage, Rear Vehicle Entry, RV Gate, Separate Strge Area, Temp Controlled, Tandem, RV Access/Parking
Garage Spaces 9.0
Carport Spaces 4
Garage Description 9.0
Fence Block, Wood, Wire
Pool Private
Utilities Available Propane
Amenities Available None
View Mountain(s)
Roof Type Tile,Foam
Private Pool Yes
Building
Lot Description Sprinklers In Rear, Desert Back, Desert Front, Gravel/Stone Front, Gravel/Stone Back, Grass Back
Story 1
Builder Name Unknown
Sewer Septic in & Cnctd
Water Shared Well
Architectural Style Territorial/Santa Fe
Structure Type Circular Drive,Covered Patio(s),Playground,Gazebo/Ramada,Private Yard,Storage,Built-in Barbecue
New Construction No
Schools
Elementary Schools Hassayampa Elementary School
Middle Schools Vulture Peak Middle School
High Schools Wickenburg High School
School District Wickenburg Unified District
Others
HOA Fee Include No Fees
Senior Community No
Tax ID 201-02-082-P
Ownership Fee Simple
Acceptable Financing Cash, Conventional, 1031 Exchange, VA Loan
Horse Property Y
Horse Feature Corral(s)
Listing Terms Cash, Conventional, 1031 Exchange, VA Loan
Financing Conventional
Read Less Info
Want to know what your home might be worth? Contact us for a FREE valuation!

Our team is ready to help you sell your home for the highest possible price ASAP

Copyright 2024 Arizona Regional Multiple Listing Service, Inc. All rights reserved.
Bought with Infinity & Associates Real Estate
GET MORE INFORMATION

Agent | Lic# SA669933000






