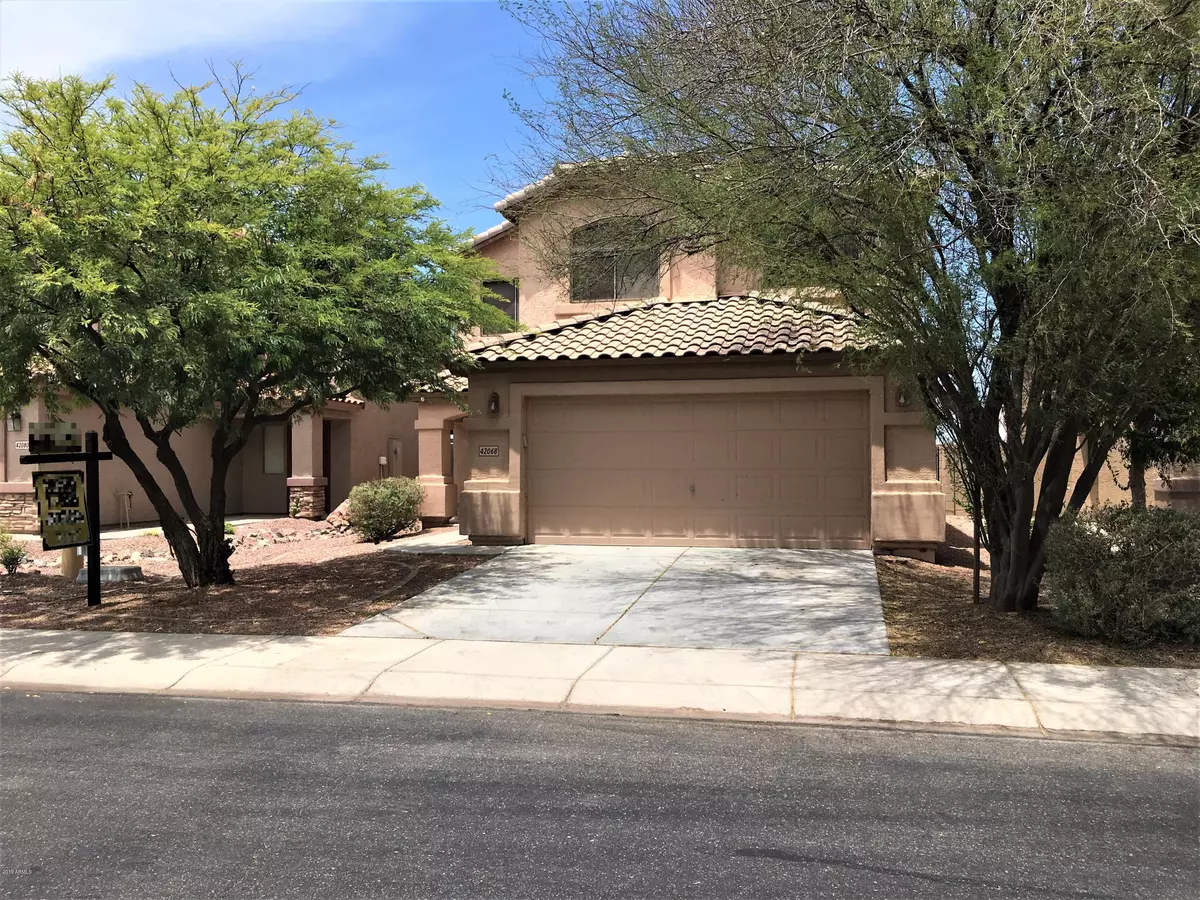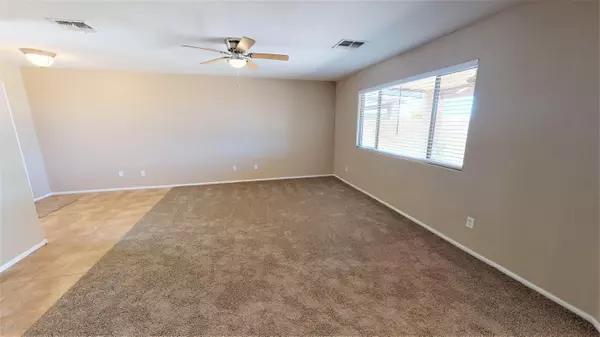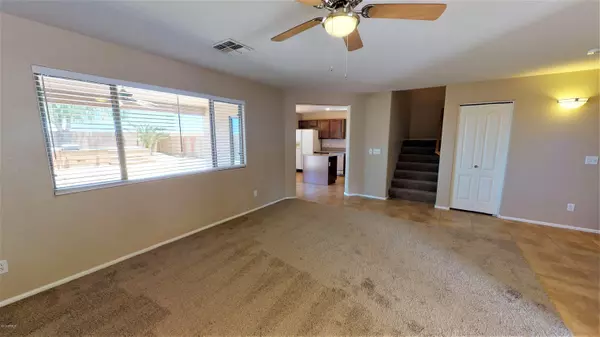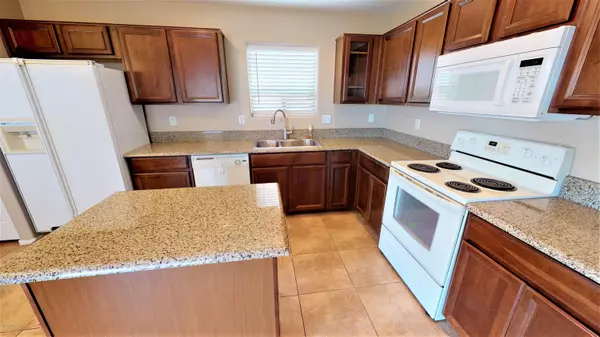$196,000
$199,900
2.0%For more information regarding the value of a property, please contact us for a free consultation.
3 Beds
2.5 Baths
1,857 SqFt
SOLD DATE : 12/20/2019
Key Details
Sold Price $196,000
Property Type Single Family Home
Sub Type Single Family - Detached
Listing Status Sold
Purchase Type For Sale
Square Footage 1,857 sqft
Price per Sqft $105
Subdivision Rancho El Dorado
MLS Listing ID 5956628
Sold Date 12/20/19
Bedrooms 3
HOA Fees $42/qua
HOA Y/N Yes
Originating Board Arizona Regional Multiple Listing Service (ARMLS)
Year Built 2005
Annual Tax Amount $1,990
Tax Year 2018
Lot Size 4,768 Sqft
Acres 0.11
Property Description
True turn key home ready for any Buyer - first time, move up, investor - this home is so versatile. With recent carpet & paint done (even in the garage!), all you need to do is bring your furniture. Large great room as you enter offering a nice area to watch your favorite movies or sports. The island kitchen allows for any kind of cooking or baking for your guest plus views of your private backyard. Main level powder room makes it easy for guest to get refreshed. The landing area of the second level boasts a loft area where you can make a theater, an office or even a toy room! Secondary bedrooms are a nice size & the master suite is spacious w/views of the desert & mountains. Out back, privacy is a premium w/no neighbor behind, a spa to relax in as well as built in BBQ for the next cookout
Location
State AZ
County Pinal
Community Rancho El Dorado
Direction Entrance to Rancho El Dorado is north of Smith Enke Rd. East on Lakeview Dr, North on Rancho El Dorado Pkwy. Follow around past the school, Left on Kennedy Dr, which curves into Hillman
Rooms
Other Rooms Loft, Great Room
Master Bedroom Split
Den/Bedroom Plus 4
Separate Den/Office N
Interior
Interior Features Eat-in Kitchen, Vaulted Ceiling(s), Kitchen Island, Full Bth Master Bdrm, High Speed Internet
Heating Natural Gas
Cooling Refrigeration, Ceiling Fan(s)
Flooring Carpet, Tile
Fireplaces Number No Fireplace
Fireplaces Type None
Fireplace No
Window Features Double Pane Windows
SPA Above Ground,Heated,Private
Laundry Wshr/Dry HookUp Only
Exterior
Exterior Feature Covered Patio(s), Patio
Garage Dir Entry frm Garage, Electric Door Opener
Garage Spaces 2.0
Garage Description 2.0
Fence Block
Pool None
Community Features Lake Subdivision, Golf, Playground, Biking/Walking Path, Clubhouse, Fitness Center
Utilities Available Other (See Remarks)
Amenities Available Management
View Mountain(s)
Roof Type Tile
Private Pool No
Building
Lot Description Gravel/Stone Front, Gravel/Stone Back
Story 2
Builder Name DR Horton
Sewer Public Sewer
Water Pvt Water Company
Structure Type Covered Patio(s),Patio
New Construction No
Schools
Elementary Schools Pima Butte Elementary School
Middle Schools Maricopa Wells Middle School
High Schools Maricopa High School
School District Maricopa Unified School District
Others
HOA Name First Service Res
HOA Fee Include Maintenance Grounds
Senior Community No
Tax ID 512-06-394
Ownership Fee Simple
Acceptable Financing Cash, Conventional, FHA, VA Loan
Horse Property N
Listing Terms Cash, Conventional, FHA, VA Loan
Financing FHA
Read Less Info
Want to know what your home might be worth? Contact us for a FREE valuation!

Our team is ready to help you sell your home for the highest possible price ASAP

Copyright 2024 Arizona Regional Multiple Listing Service, Inc. All rights reserved.
Bought with Redfin Corporation
GET MORE INFORMATION

Agent | Lic# SA669933000






