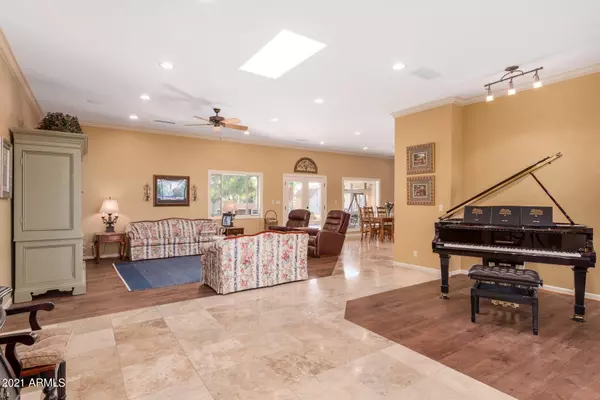$1,615,000
$1,600,000
0.9%For more information regarding the value of a property, please contact us for a free consultation.
5 Beds
4 Baths
3,918 SqFt
SOLD DATE : 05/14/2021
Key Details
Sold Price $1,615,000
Property Type Single Family Home
Sub Type Single Family - Detached
Listing Status Sold
Purchase Type For Sale
Square Footage 3,918 sqft
Price per Sqft $412
Subdivision Rancho Monte Vista
MLS Listing ID 6196939
Sold Date 05/14/21
Style Spanish
Bedrooms 5
HOA Y/N No
Originating Board Arizona Regional Multiple Listing Service (ARMLS)
Year Built 1984
Annual Tax Amount $5,571
Tax Year 2020
Lot Size 0.543 Acres
Acres 0.54
Property Description
Wouldn't you like to live just minutes from downtown Scottsdale, Westworld, and Kierland? All are prime local communities that offer a multitude of dining and shopping experiences in Arizona.
A lovely appointed Ranchero style home situated on .543 of an acre with no HOA. Positioned near end of a cul-de-sac (no through traffic here).
This home offers a bonus RV gate and additional parking, residing in the preferred zip code 85254 within the Scottsdale mailing zone. Phoenix taxes and utility zoned, and Paradise Valley Schools. Eye-catching curb appeal boasting manicured green grass, palm trees, dogwoods, perineal flowers, garden pavers, and stone.
Enter through solid wood door with sidelight windows, into an oversized foyer of marbleized tile that leads into the Livingroom sided by a Piano room or can be extra sitting area.
Living room walls carry warm earth tones that cuddles up against the natural lighting from several windows and welcoming French doors that lead out to a large patio and pool area. Looking up you will see a sky light that adds to the natural lighting or when the time is right use the recessed lighting to make visible smaller surfaces become illuminated. Blended warm colored tones of hardwood and tile.
Spacious kitchen with granite tops, teak wood cabinets and stainless steel appliances. A large center island with power, recessed ceiling lighting and ceiling fan blend into a perfect pleasurable space while you are prepping the meals. Eat in kitchen area is offset from kitchen with a view to backyard pool and porch.
Expertly manicured back yard hemmed in by a 6' solid block wall. Gleaming pool lined in a spectacular color of flowers is waiting for summer fun or napping in the sun. A plethora of block pavers give plenty of room for entertaining your guest or add your own fire pit for night time conversation within a small group. Luscious green grass and stone give you added space for whatever your heart desires to create. RV ready! 2 large gates, one in the large ally behind the house and a larger one in the front of the home with an RV style driveway that includes a spot to empty the waste, add water, and power up the RV. Privacy is a given in this beautiful and peaceful showground. Included on grounds are fruit trees; Lemon, Lime, Grapefruit, and Pomegranates.
Special places family can retreat to include the master with on-suite and three guest/secondary rooms to choose from. This home has three full sized baths, an office, and an interior spacious laundry facility.
Super clean garage with diamond patterned black and white flooring lined with an abundance of storage cabinets. Large storage shed out back with parking space for riding lawnmower.
Another surprise this home includes is an attached In-Law suite, guest house or Casita. However you want to name it, this space includes an 18x11 Livingroom, Kitchen/Dining 18x11, Bedroom 13x13, and Bedroom closet 16x7 with sky light, bath is 15x5.5.
Location
State AZ
County Maricopa
Community Rancho Monte Vista
Rooms
Other Rooms Family Room
Master Bedroom Downstairs
Den/Bedroom Plus 6
Separate Den/Office Y
Interior
Interior Features Master Downstairs, Eat-in Kitchen, Breakfast Bar, 9+ Flat Ceilings, Kitchen Island, Full Bth Master Bdrm, Separate Shwr & Tub, Granite Counters
Heating Electric
Cooling Both Refrig & Evap
Flooring Carpet, Laminate, Tile
Fireplaces Number No Fireplace
Fireplaces Type None
Fireplace No
Window Features Skylight(s)
SPA None
Laundry Inside
Exterior
Exterior Feature Covered Patio(s), Private Street(s), Storage, Separate Guest House
Garage Spaces 3.0
Garage Description 3.0
Fence Block
Pool Diving Pool, Private
Utilities Available City Electric
Amenities Available Not Managed, None
Roof Type Tile, Built-Up
Building
Lot Description Desert Back, Desert Front, Gravel/Stone Front, Gravel/Stone Back, Grass Front, Grass Back
Story 1
Builder Name UK
Sewer Public Sewer
Water City Water
Architectural Style Spanish
Structure Type Covered Patio(s), Private Street(s), Storage, Separate Guest House
New Construction No
Schools
Elementary Schools Sandpiper Elementary School
Middle Schools Desert Shadows Middle School - Scottsdale
High Schools Horizon High School
School District Paradise Valley Unified District
Others
HOA Fee Include No Fees
Senior Community No
Tax ID 175-05-149
Ownership Fee Simple
Acceptable Financing Cash, Conventional, VA Loan
Horse Property N
Listing Terms Cash, Conventional, VA Loan
Financing Conventional
Read Less Info
Want to know what your home might be worth? Contact us for a FREE valuation!

Our team is ready to help you sell your home for the highest possible price ASAP

Copyright 2024 Arizona Regional Multiple Listing Service, Inc. All rights reserved.
Bought with Trillium Properties
GET MORE INFORMATION

Agent | Lic# SA669933000






