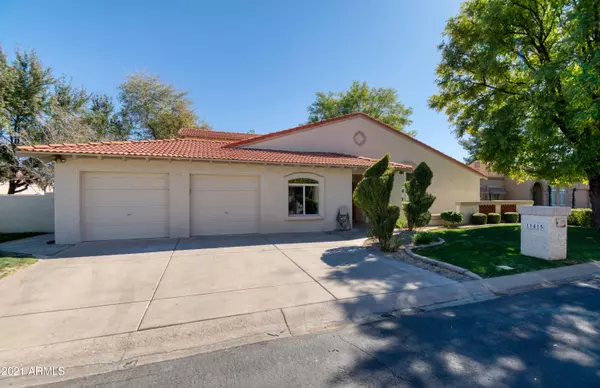$805,000
$749,000
7.5%For more information regarding the value of a property, please contact us for a free consultation.
5 Beds
3 Baths
2,780 SqFt
SOLD DATE : 03/23/2021
Key Details
Sold Price $805,000
Property Type Single Family Home
Sub Type Single Family - Detached
Listing Status Sold
Purchase Type For Sale
Square Footage 2,780 sqft
Price per Sqft $289
Subdivision Village Fairways
MLS Listing ID 6203417
Sold Date 03/23/21
Style Other (See Remarks)
Bedrooms 5
HOA Fees $104/mo
HOA Y/N Yes
Originating Board Arizona Regional Multiple Listing Service (ARMLS)
Year Built 1980
Annual Tax Amount $3,210
Tax Year 2020
Lot Size 10,185 Sqft
Acres 0.23
Property Description
Freshly remodeled and professionally designed, this turnkey property rests on a large lot with a private, heated pool and on a cul-de-sac street. With five FULL bedrooms and 3 bathrooms, the floor plan is ideal with a downstairs master and huge laundry room. The upstairs includes a finished attic space that is perfect for a small play room. Upgrades include all new premium vinyl flooring, brand new plush carpet, updated LED recessed lighting, all new designer light fixtures, neutral paint, all new door handles and cabinet hardware and more! The kitchen is a dream, with a built-in fridge, stainless appliances, tons of cabinet space and large island with quartz island counters and honed black granite counters on the perimeter. All this in the Scottsdale school district!
Location
State AZ
County Maricopa
Community Village Fairways
Direction From Tatum, West on Cholla, North on N 46th St, Left on E Lupine, Left on N 45th Pl. Property is on the left on the corner. No sign.
Rooms
Other Rooms Family Room, BonusGame Room
Master Bedroom Downstairs
Den/Bedroom Plus 6
Separate Den/Office N
Interior
Interior Features Master Downstairs, Other, Soft Water Loop, Kitchen Island, Double Vanity, Full Bth Master Bdrm, Granite Counters
Heating Natural Gas
Cooling Refrigeration, Ceiling Fan(s)
Flooring Carpet, Vinyl
Fireplaces Type 1 Fireplace, Family Room
Fireplace Yes
Window Features Double Pane Windows
SPA None
Exterior
Exterior Feature Covered Patio(s)
Garage Dir Entry frm Garage
Garage Spaces 2.0
Garage Description 2.0
Fence Block
Pool Heated, Private
Community Features Tennis Court(s)
Utilities Available APS, SW Gas
Amenities Available Management
Waterfront No
View Mountain(s)
Roof Type Tile
Private Pool Yes
Building
Lot Description Sprinklers In Rear, Cul-De-Sac, Grass Back
Story 2
Builder Name Unknown
Sewer Public Sewer
Water City Water
Architectural Style Other (See Remarks)
Structure Type Covered Patio(s)
New Construction Yes
Schools
Elementary Schools Sequoya Elementary School
Middle Schools Cocopah Middle School
High Schools Chaparral High School
School District Scottsdale Unified District
Others
HOA Name Village Fairways
HOA Fee Include Insurance,Maintenance Grounds
Senior Community No
Tax ID 167-45-004
Ownership Fee Simple
Acceptable Financing Cash, Conventional, FHA
Horse Property N
Listing Terms Cash, Conventional, FHA
Financing Cash
Special Listing Condition Owner/Agent
Read Less Info
Want to know what your home might be worth? Contact us for a FREE valuation!

Our team is ready to help you sell your home for the highest possible price ASAP

Copyright 2024 Arizona Regional Multiple Listing Service, Inc. All rights reserved.
Bought with VCRE
GET MORE INFORMATION

Agent | Lic# SA669933000






