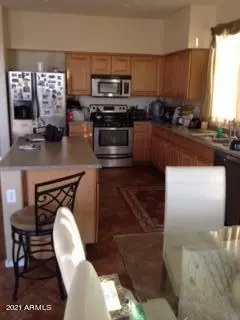$395,000
$387,000
2.1%For more information regarding the value of a property, please contact us for a free consultation.
4 Beds
3.5 Baths
3,771 SqFt
SOLD DATE : 04/12/2021
Key Details
Sold Price $395,000
Property Type Single Family Home
Sub Type Single Family - Detached
Listing Status Sold
Purchase Type For Sale
Square Footage 3,771 sqft
Price per Sqft $104
Subdivision Laveen Village Amd
MLS Listing ID 6199166
Sold Date 04/12/21
Bedrooms 4
HOA Fees $54/mo
HOA Y/N Yes
Originating Board Arizona Regional Multiple Listing Service (ARMLS)
Year Built 2004
Annual Tax Amount $2,826
Tax Year 2020
Lot Size 0.459 Acres
Acres 0.46
Property Description
This very spacious, Laveen Village home is filled with light and charm. The space is perfect for those who work from home, or have in-laws, or multi-family.
The home has two master bedrooms, two AC units,, replaced in 2019 & 2020, cabinets in garage, blinds throughout, replaced dishwasher and garbage disposal. Property is Agent/Owner.
To show Text or Call listing agent to set showing appointment. Text generally works best.
Seller prefers to Sell with a lease back for one year. Seller has purchased new home and will need to make repairs and time to re-locate. Carpet is almost 4 years old-gently used, has never been cleaned but will be professionally cleaned at move out.. Some furniture and art pieces may be for sale or negotiable. Fruit trees and Fridge in Garage will not stay. Showings this week Fridays before 4:00, Sunday all day, Mon.
Will be out of town Tues, Wed. & Thur. Showings next Friday, Sunday and Mon. Morning.
Location
State AZ
Community Laveen Village Amd
Direction Home does have a security alarm. Showings will be by appointment only.
Rooms
Other Rooms Loft, Family Room
Master Bedroom Upstairs
Den/Bedroom Plus 5
Separate Den/Office N
Interior
Interior Features Master Downstairs, Upstairs, Walk-In Closet(s), Vaulted Ceiling(s), Kitchen Island, Pantry, 2 Master Baths, Separate Shwr & Tub, High Speed Internet, Laminate Counters
Heating Electric
Cooling Refrigeration
Flooring Carpet, Stone, Tile
Fireplaces Number No Fireplace
Fireplaces Type None
Fireplace No
SPA None
Laundry Dryer Included, Washer Included
Exterior
Exterior Feature Patio
Garage Spaces 2.0
Garage Description 2.0
Fence Block
Pool None
Community Features Near Bus Stop, Playground, Biking/Walking Path
Utilities Available SRP
Amenities Available Other
Roof Type Tile
Building
Lot Description Natural Desert Back, Dirt Back, Gravel/Stone Front
Story 2
Builder Name Courtland
Sewer Public Sewer
Water City Water
Structure Type Patio
New Construction No
Schools
Elementary Schools Roosevelt Elementary School
Middle Schools Roosevelt Elementary School
High Schools Cesar Chavez High School
School District Phoenix Union High School District
Others
HOA Name Laveen Village HOA
HOA Fee Include Common Area Maint
Senior Community No
Tax ID 105-91-330
Ownership Fee Simple
Acceptable Financing Cash, Conventional, 1031 Exchange, FHA, VA Loan
Horse Property N
Listing Terms Cash, Conventional, 1031 Exchange, FHA, VA Loan
Financing Cash
Special Listing Condition Owner/Agent
Read Less Info
Want to know what your home might be worth? Contact us for a FREE valuation!

Our team is ready to help you sell your home for the highest possible price ASAP

Copyright 2024 Arizona Regional Multiple Listing Service, Inc. All rights reserved.
Bought with neXGen Real Estate
GET MORE INFORMATION

Agent | Lic# SA669933000






