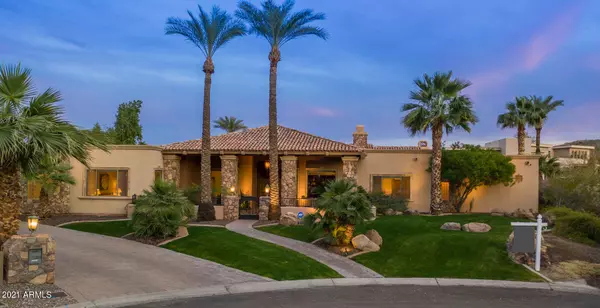$1,499,000
$1,499,000
For more information regarding the value of a property, please contact us for a free consultation.
5 Beds
5.5 Baths
6,300 SqFt
SOLD DATE : 03/18/2021
Key Details
Sold Price $1,499,000
Property Type Single Family Home
Sub Type Single Family - Detached
Listing Status Sold
Purchase Type For Sale
Square Footage 6,300 sqft
Price per Sqft $237
Subdivision Ahwatukee Custom Est 7 Lot 5586-5649 Tr E F
MLS Listing ID 6177180
Sold Date 03/18/21
Style Santa Barbara/Tuscan
Bedrooms 5
HOA Fees $38/ann
HOA Y/N Yes
Originating Board Arizona Regional Multiple Listing Service (ARMLS)
Year Built 1994
Annual Tax Amount $11,142
Tax Year 2020
Lot Size 0.657 Acres
Acres 0.66
Property Description
Located in the prestigious Ahwatukee Custom Estates community, this single level, Mediterranean-style home boasts a combination of old-world sophistication and comfortable charm. The private 6,316 square foot home is nestled in a cul-de-sac on an over half acre lot and boasts 5 bedrooms, 5 and ½ baths, two master suites, a spacious exercise room that can double as a bedroom, a private, gated driveway, gorgeous, mature landscaping, and an elegant courtyard. As you enter the enormous custom alder double-door, you are greeted by a charming and elegant open-concept office with oversized windows revealing fantastic mountain views. The formal dining area is intimate and opens to the living room, which has custom wooden beams, a large Cantera stone gas fireplace, and an inline door that merges the indoors and outdoors into an entertainer's paradise. The kitchen is right in the heart of it all and includes refinished cabinets, upgraded Viking appliances, a walk-in pantry, and a temperature-controlled wine room. The nearby breakfast area opens to a second living space with another gorgeous Cantera stone fireplace, another vanishing sliding door, and the control hub for the speaker system. The first oversized master retreat has a stacked-stone gas fireplace, wet bar, hot tub, and huge, stylish closet with washer and dryer hookups. There's also a hidden room in its bathroom that can double as an extra closet or storage area. The second master bedroom would be perfect for a multi-generational family thanks to its private entrance, massive bathroom with hot tub, and oversized storage closet that can serve as a pantry and kitchenette. Outside the home, the lush backyard oasis has a diving pool, heated spa, built-in BBQ, and immediate access to adjacent South Mountain hiking trails. It also has a spiral staircase to a terrace with gorgeous mountain views. The adjacent 4-car garage is also a dream. It is air conditioned throughout, extended length, and has tons of built-in storage, central vacuum, and even an air-conditioned art room with a sink. There are so many features and upgrades in this home. It is a must-see!
Location
State AZ
County Maricopa
Community Ahwatukee Custom Est 7 Lot 5586-5649 Tr E F
Direction Knox Road & 36th Street Directions: Chandler Blvd West to Mountain PKWY turn Right to 36th St turn Left to Coconino St turn Right to Honah Lee Ct turn Left Home will be on the Left.
Rooms
Other Rooms Guest Qtrs-Sep Entrn, Separate Workshop, Great Room, Family Room
Den/Bedroom Plus 6
Separate Den/Office Y
Interior
Interior Features 9+ Flat Ceilings, Central Vacuum, Drink Wtr Filter Sys, Fire Sprinklers, Intercom, Soft Water Loop, Vaulted Ceiling(s), Wet Bar, Kitchen Island, Pantry, Double Vanity, Full Bth Master Bdrm, Separate Shwr & Tub, Tub with Jets, High Speed Internet, Granite Counters
Heating Electric
Cooling Refrigeration
Flooring Carpet, Stone, Wood
Fireplaces Type Other (See Remarks), 3+ Fireplace, Family Room, Living Room, Master Bedroom, Gas
Fireplace Yes
Window Features Skylight(s),Double Pane Windows,Low Emissivity Windows
SPA Heated,Private
Laundry Wshr/Dry HookUp Only
Exterior
Exterior Feature Balcony, Covered Patio(s), Private Yard, Built-in Barbecue
Parking Features Attch'd Gar Cabinets, Dir Entry frm Garage, Electric Door Opener, Extnded Lngth Garage, Separate Strge Area, Temp Controlled, Gated
Garage Spaces 4.0
Garage Description 4.0
Fence Block
Pool Diving Pool, Private
Community Features Biking/Walking Path
Utilities Available SRP
View Mountain(s)
Roof Type Tile,Built-Up,Foam
Private Pool Yes
Building
Lot Description Sprinklers In Rear, Sprinklers In Front, Cul-De-Sac, Grass Front, Grass Back, Auto Timer H2O Front, Auto Timer H2O Back
Story 1
Builder Name Custom
Sewer Public Sewer
Water City Water
Architectural Style Santa Barbara/Tuscan
Structure Type Balcony,Covered Patio(s),Private Yard,Built-in Barbecue
New Construction No
Schools
Elementary Schools Kyrene De La Colina School
Middle Schools Kyrene Centennial Middle School
High Schools Mountain Pointe High School
School District Tempe Union High School District
Others
HOA Name Ahwatukee Board
HOA Fee Include Maintenance Grounds
Senior Community No
Tax ID 301-29-486
Ownership Fee Simple
Acceptable Financing Cash, Conventional
Horse Property N
Listing Terms Cash, Conventional
Financing Conventional
Read Less Info
Want to know what your home might be worth? Contact us for a FREE valuation!

Our team is ready to help you sell your home for the highest possible price ASAP

Copyright 2024 Arizona Regional Multiple Listing Service, Inc. All rights reserved.
Bought with DPR Realty LLC
GET MORE INFORMATION

Agent | Lic# SA669933000






