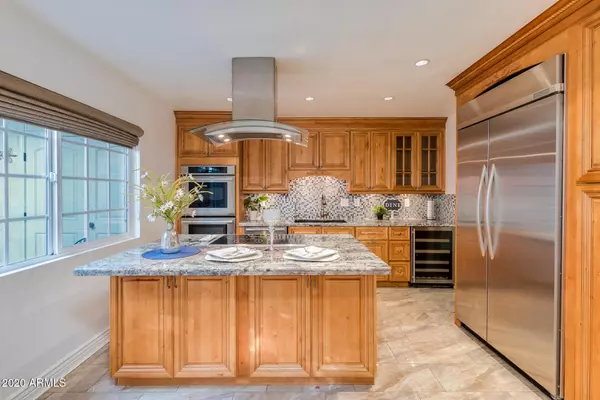$399,999
$388,888
2.9%For more information regarding the value of a property, please contact us for a free consultation.
3 Beds
3 Baths
2,440 SqFt
SOLD DATE : 01/15/2021
Key Details
Sold Price $399,999
Property Type Townhouse
Sub Type Townhouse
Listing Status Sold
Purchase Type For Sale
Square Footage 2,440 sqft
Price per Sqft $163
Subdivision Warranteed Manor
MLS Listing ID 6172657
Sold Date 01/15/21
Style Other
Bedrooms 3
HOA Fees $250/mo
HOA Y/N Yes
Year Built 1971
Annual Tax Amount $2,594
Tax Year 2019
Lot Size 3,193 Sqft
Acres 0.07
Property Sub-Type Townhouse
Source Arizona Regional Multiple Listing Service (ARMLS)
Property Description
Central Corridor Location w/ dual Master Bedrooms!!! Recently updated & remodeled everywhere, this beautiful Victorian style townhome boasts 3 bedrooms, 3 full bathrooms, marble & hardwood floors, fireplace, and a travertine front courtyard!! Remodeled kitchen with granite countertops, double ovens, built in Kitchen Aid refrigerator, wine fridge, flat range, and hood vent. 2-car garage with built in cabinets, custom shutters throughout, & ALL appliances convey. The community provides gated pool, plenty of guest parking, and maintenance. Newer roof, HVAC, water heater, & sewer lines.
Location
State AZ
County Maricopa
Community Warranteed Manor
Direction Just West of Central on Northern Ave.
Rooms
Other Rooms Family Room
Master Bedroom Split
Den/Bedroom Plus 3
Separate Den/Office N
Interior
Interior Features High Speed Internet, Granite Counters, Master Downstairs, Upstairs, Eat-in Kitchen, Breakfast Bar, Vaulted Ceiling(s), Kitchen Island, Full Bth Master Bdrm
Heating Electric
Cooling Central Air
Flooring Carpet, Tile, Wood
Fireplaces Type 1 Fireplace, 2 Fireplace, Master Bedroom
Fireplace Yes
Window Features Solar Screens,Dual Pane
Appliance Electric Cooktop
SPA None
Laundry Wshr/Dry HookUp Only
Exterior
Exterior Feature Private Street(s)
Parking Features Unassigned, Gated, Garage Door Opener
Garage Spaces 2.0
Garage Description 2.0
Fence Block
Pool No Pool
Community Features Gated, Community Pool, Near Bus Stop
Roof Type Built-Up
Porch Patio
Building
Lot Description Gravel/Stone Back, Grass Front
Story 2
Builder Name UKN
Sewer Public Sewer
Water City Water
Architectural Style Other
Structure Type Private Street(s)
New Construction No
Schools
Elementary Schools Washington Elementary School
Middle Schools Royal Palm Middle School
High Schools Sunnyslope High School
School District Glendale Union High School District
Others
HOA Name CENTRAL ESTATES
HOA Fee Include Maintenance Grounds,Maintenance Exterior
Senior Community No
Tax ID 160-55-067-A
Ownership Fee Simple
Acceptable Financing Cash, Conventional, 1031 Exchange
Horse Property N
Listing Terms Cash, Conventional, 1031 Exchange
Financing Conventional
Read Less Info
Want to know what your home might be worth? Contact us for a FREE valuation!

Our team is ready to help you sell your home for the highest possible price ASAP

Copyright 2025 Arizona Regional Multiple Listing Service, Inc. All rights reserved.
Bought with NORTH&CO.
GET MORE INFORMATION
Agent | Lic# SA669933000






