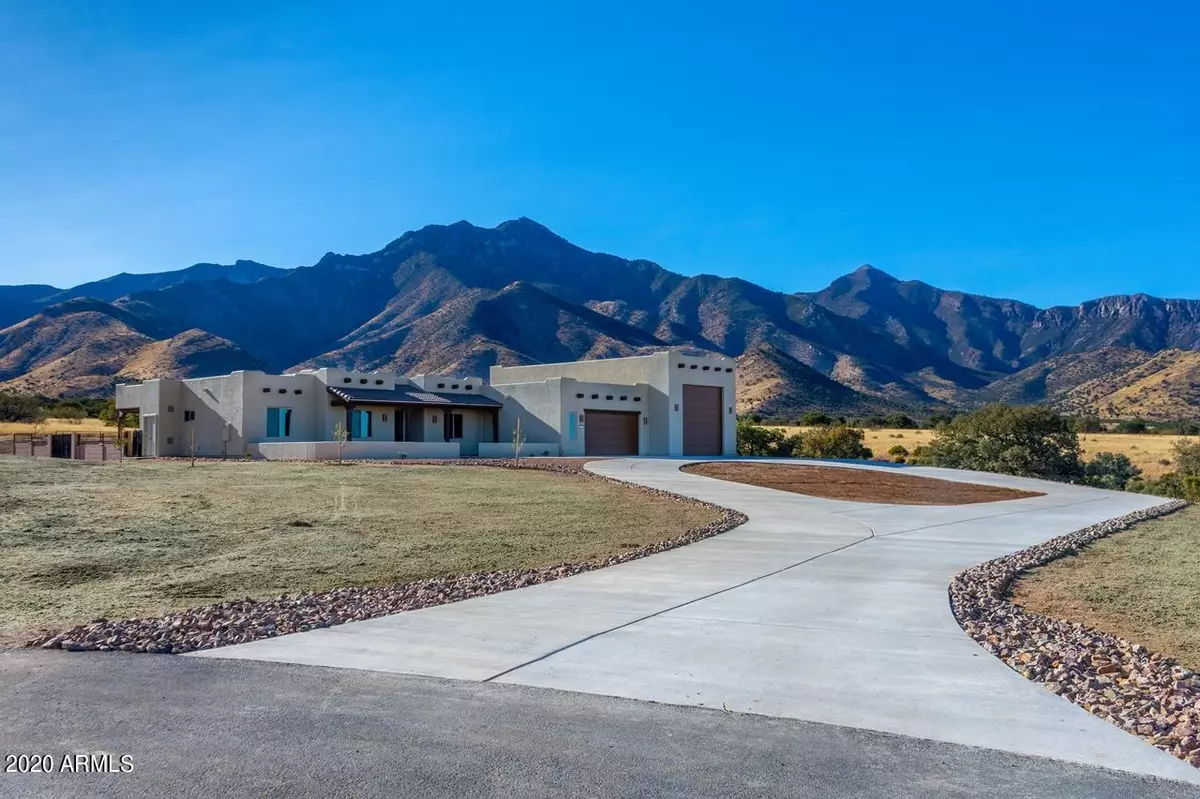$646,013
$646,013
For more information regarding the value of a property, please contact us for a free consultation.
4 Beds
2.5 Baths
2,835 SqFt
SOLD DATE : 12/15/2020
Key Details
Sold Price $646,013
Property Type Single Family Home
Sub Type Single Family - Detached
Listing Status Sold
Purchase Type For Sale
Square Footage 2,835 sqft
Price per Sqft $227
Subdivision Wildhorse
MLS Listing ID 6171555
Sold Date 12/15/20
Style Territorial/Santa Fe
Bedrooms 4
HOA Fees $81/ann
HOA Y/N Yes
Originating Board Arizona Regional Multiple Listing Service (ARMLS)
Year Built 2020
Annual Tax Amount $989
Tax Year 2018
Lot Size 4.860 Acres
Acres 4.86
Property Description
Beautiful new construction with amazing views! Over 2,800 SF, open concept, split floor plan with separate dining room and tons of storage!! Lots of upgrades: raised panel cabinets, quartz counter tops, custom backsplash, all faucets, tile, carpet, large soaking tub and deck in master en suite, and all interior walls are insulated! Oversized attached finished RV garage with work shop, outlets, lighting, floor drain, windows, and pedestrian door! Energy Star Certified & Environments for Living Guaranteed Home!
Location
State AZ
County Cochise
Community Wildhorse
Direction SR 92 South to East on S Andalusian Way, turn right on S Lipizan Way, Turn Right on S. Swiss Ct., house is at end of cul-de-sac
Rooms
Master Bedroom Split
Den/Bedroom Plus 4
Separate Den/Office N
Interior
Interior Features 9+ Flat Ceilings, No Interior Steps, Soft Water Loop, Kitchen Island, Double Vanity, Full Bth Master Bdrm, Separate Shwr & Tub
Heating Natural Gas, ENERGY STAR Qualified Equipment
Cooling Refrigeration, Programmable Thmstat, Ceiling Fan(s), ENERGY STAR Qualified Equipment
Flooring Carpet, Tile
Fireplaces Type Family Room
Fireplace Yes
Window Features Dual Pane,ENERGY STAR Qualified Windows,Low-E,Vinyl Frame
SPA None
Laundry WshrDry HookUp Only
Exterior
Exterior Feature Covered Patio(s)
Garage Dir Entry frm Garage, Electric Door Opener, RV Gate, RV Garage
Garage Spaces 3.0
Garage Description 3.0
Fence Block, Wrought Iron
Pool None
Landscape Description Irrigation Front
Community Features Gated Community
Utilities Available Propane
Amenities Available None
Waterfront No
View Mountain(s)
Roof Type See Remarks
Accessibility Zero-Grade Entry, Lever Handles, Bath Lever Faucets
Private Pool No
Building
Lot Description Desert Front, Cul-De-Sac, Natural Desert Back, Gravel/Stone Front, Irrigation Front
Story 1
Builder Name RL Workman Homes LLC
Sewer Septic in & Cnctd
Water Pvt Water Company
Architectural Style Territorial/Santa Fe
Structure Type Covered Patio(s)
New Construction Yes
Schools
Elementary Schools Palominas Elementary School
Middle Schools Other
High Schools Buena High School
School District Sierra Vista Unified District
Others
HOA Name Wild Horse Homeowner
HOA Fee Include Maintenance Grounds,Street Maint
Senior Community No
Tax ID 104-18-019
Ownership Fee Simple
Acceptable Financing Conventional, FHA, VA Loan
Horse Property N
Listing Terms Conventional, FHA, VA Loan
Financing VA
Read Less Info
Want to know what your home might be worth? Contact us for a FREE valuation!

Our team is ready to help you sell your home for the highest possible price ASAP

Copyright 2024 Arizona Regional Multiple Listing Service, Inc. All rights reserved.
Bought with Long Realty Company
GET MORE INFORMATION

Agent | Lic# SA669933000






