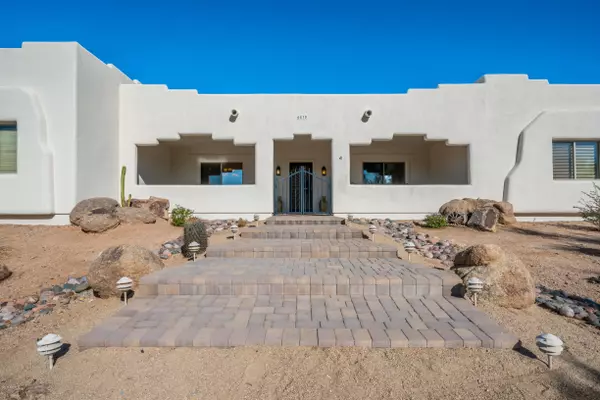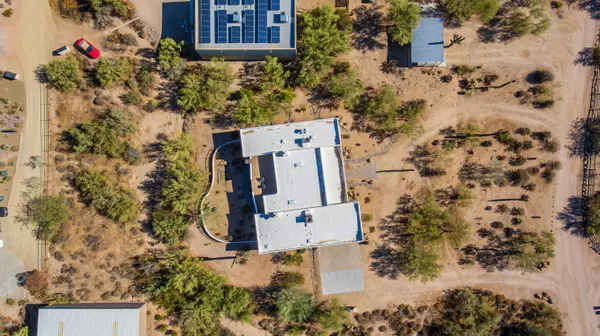$770,000
$770,000
For more information regarding the value of a property, please contact us for a free consultation.
4 Beds
3 Baths
3,017 SqFt
SOLD DATE : 01/22/2021
Key Details
Sold Price $770,000
Property Type Single Family Home
Sub Type Single Family - Detached
Listing Status Sold
Purchase Type For Sale
Square Footage 3,017 sqft
Price per Sqft $255
Subdivision W 150F Of Se4 Sw4 Sw4 Nw4 Sec 22
MLS Listing ID 6161103
Sold Date 01/22/21
Style Territorial/Santa Fe
Bedrooms 4
HOA Y/N No
Originating Board Arizona Regional Multiple Listing Service (ARMLS)
Year Built 2002
Annual Tax Amount $2,318
Tax Year 2020
Lot Size 1.136 Acres
Acres 1.14
Property Description
Wonderful Santa Fe 4 bdrm/3 full bath home on 1.136 acre in N Scottsdale! Freshly painted exterior! Custom built in 2002 - original owner shows pride of ownership! Open great room concept w/12' ceilings & spacious eat-in gourmet kitchen w/granite counters/island/breakfast bar & 2016 KitchenAid SS double wall ovens, MCW & 5 door French-door refrig & 2018 KitchenAid dishwasher. Split Master has his & her closets, separate shower & jetted soaking tub, dual sinks, travertine counters, tub & shower surrounds. One guest room is separate from the others w/Arcadia door/ensuite bath for guest privacy! 2 FP's/propane. Front security door! 7 skylights! 2 HVAC's repl 1 in 2017 & 1 in 2020. Water heater repl 2014. Water softener, security system. Covered back & front patios. Horses allowed! Spiral stairs up to rear view deck with views of mountains & city lights! Extensive oversized covered front and back patio on the N/S situated lot allow for great outdoor enjoyment! R-38 ceiling insulation & R-19 exterior wall insulation. Foam roofing system was recoated in 2017 & view deck was redone then too. Water softener- owned. Septic system in and connected. Water is City of Scottsdale, Fire/Emergency Services with Rural Metro subscription, Garbage with Republic but you can use others.
Location
State AZ
County Maricopa
Community W 150F Of Se4 Sw4 Sw4 Nw4 Sec 22
Direction Scottsdale Road to Dixileta for 1.0 mile to 64th Street. North on 64th Street exactly 0.5 mile to Montgomery Rd. East 500 feet to first home on north side.
Rooms
Other Rooms Guest Qtrs-Sep Entrn, Great Room
Master Bedroom Split
Den/Bedroom Plus 4
Separate Den/Office N
Interior
Interior Features Eat-in Kitchen, Breakfast Bar, 9+ Flat Ceilings, No Interior Steps, Kitchen Island, Pantry, Double Vanity, Full Bth Master Bdrm, Separate Shwr & Tub, Tub with Jets, High Speed Internet, Granite Counters
Heating Electric, Other
Cooling Refrigeration, Programmable Thmstat, Ceiling Fan(s)
Flooring Carpet, Tile
Fireplaces Type 2 Fireplace, Living Room, Master Bedroom, Gas
Fireplace Yes
Window Features Skylight(s),Double Pane Windows
SPA None
Exterior
Exterior Feature Balcony, Circular Drive, Covered Patio(s), Patio
Garage Electric Door Opener, Side Vehicle Entry, RV Access/Parking
Garage Spaces 3.0
Garage Description 3.0
Fence Other, See Remarks
Pool None
Utilities Available APS
Amenities Available None
View City Lights, Mountain(s)
Roof Type Foam
Private Pool No
Building
Lot Description Desert Back, Desert Front
Story 1
Builder Name Ritz Construction
Sewer Septic in & Cnctd, Septic Tank
Water City Water
Architectural Style Territorial/Santa Fe
Structure Type Balcony,Circular Drive,Covered Patio(s),Patio
New Construction No
Schools
Elementary Schools Lone Mountain Elementary School
Middle Schools Sonoran Trails Middle School
High Schools Cactus Shadows High School
School District Cave Creek Unified District
Others
HOA Fee Include No Fees
Senior Community No
Tax ID 216-67-134-A
Ownership Fee Simple
Acceptable Financing Cash, Conventional, VA Loan
Horse Property Y
Listing Terms Cash, Conventional, VA Loan
Financing Conventional
Read Less Info
Want to know what your home might be worth? Contact us for a FREE valuation!

Our team is ready to help you sell your home for the highest possible price ASAP

Copyright 2024 Arizona Regional Multiple Listing Service, Inc. All rights reserved.
Bought with Arizona Best Real Estate
GET MORE INFORMATION

Agent | Lic# SA669933000






