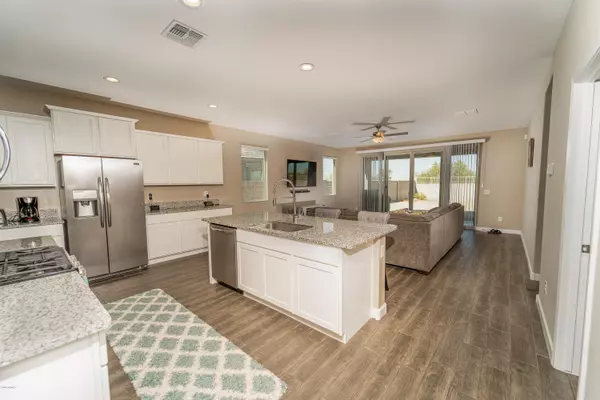$325,000
$325,000
For more information regarding the value of a property, please contact us for a free consultation.
4 Beds
3 Baths
2,684 SqFt
SOLD DATE : 12/29/2020
Key Details
Sold Price $325,000
Property Type Single Family Home
Sub Type Single Family - Detached
Listing Status Sold
Purchase Type For Sale
Square Footage 2,684 sqft
Price per Sqft $121
Subdivision Tartesso Unit 2A
MLS Listing ID 6161706
Sold Date 12/29/20
Style Ranch
Bedrooms 4
HOA Fees $84/mo
HOA Y/N Yes
Originating Board Arizona Regional Multiple Listing Service (ARMLS)
Year Built 2018
Annual Tax Amount $1,600
Tax Year 2020
Lot Size 8,559 Sqft
Acres 0.2
Property Description
THE ONE YOU'VE BEEN WAITING FOR! Onyx, one of D.R. Hortons most desired floor plans has just hit the market! You don't want to miss out on this amazing 4 bedroom 3 bath home with a den. Featuring white cabinets, Gibraltar Granite, large single stainless steel sink with a pot filler style faucet in the kitchen, cultured marble in the bathrooms, and Smoke Brown plank tile throughout the main areas. Cozy carpet in the bedrooms and den.
Enjoy your beautiful mountain view of the White Tanks, Vulture peak, and Belmonts, from the privacy of your backyard. If you have an ATV or side by side, this is the neighborhood for you! No need for a trailer. Just pull out of the garage and hit the trails!
Location
State AZ
County Maricopa
Community Tartesso Unit 2A
Direction Valor and Tartesso Parkway Directions: I 10 West to Exit 109 Sun Valley Parkway, West to Brunner, North to Tartesso Parkway, West on Tartesso Parkway to Valinor Dr, North to Columbus Avenue
Rooms
Other Rooms Great Room
Master Bedroom Split
Den/Bedroom Plus 4
Separate Den/Office N
Interior
Interior Features Eat-in Kitchen, 9+ Flat Ceilings, Kitchen Island, Double Vanity, Full Bth Master Bdrm, Separate Shwr & Tub, Granite Counters
Heating Natural Gas
Cooling Refrigeration, Programmable Thmstat
Flooring Carpet, Tile
Fireplaces Number No Fireplace
Fireplaces Type None
Fireplace No
Window Features ENERGY STAR Qualified Windows,Double Pane Windows,Low Emissivity Windows,Tinted Windows
SPA None
Laundry Engy Star (See Rmks)
Exterior
Exterior Feature Covered Patio(s)
Garage Electric Door Opener
Garage Spaces 2.0
Garage Description 2.0
Fence Block
Pool None
Community Features Tennis Court(s), Playground, Biking/Walking Path
Utilities Available APS, SW Gas
Amenities Available FHA Approved Prjct, Rental OK (See Rmks), VA Approved Prjct
Roof Type Tile,Concrete
Private Pool No
Building
Lot Description Desert Front, Dirt Back
Story 1
Builder Name D.R. Horton
Sewer Public Sewer
Water City Water
Architectural Style Ranch
Structure Type Covered Patio(s)
New Construction No
Schools
Elementary Schools Tartesso Elementary School
Middle Schools Tartesso Elementary School
High Schools Tonopah Valley High School
School District Tolleson Union High School District
Others
HOA Name TARTESSO
HOA Fee Include Maintenance Grounds
Senior Community No
Tax ID 504-74-371
Ownership Fee Simple
Acceptable Financing Cash, Conventional, FHA, VA Loan
Horse Property N
Listing Terms Cash, Conventional, FHA, VA Loan
Financing FHA
Read Less Info
Want to know what your home might be worth? Contact us for a FREE valuation!

Our team is ready to help you sell your home for the highest possible price ASAP

Copyright 2024 Arizona Regional Multiple Listing Service, Inc. All rights reserved.
Bought with Platinum First Realty
GET MORE INFORMATION

Agent | Lic# SA669933000






