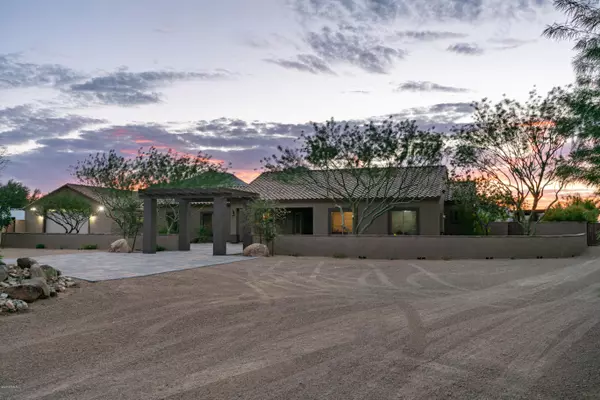$876,000
$875,000
0.1%For more information regarding the value of a property, please contact us for a free consultation.
5 Beds
3.5 Baths
2,210 SqFt
SOLD DATE : 12/29/2020
Key Details
Sold Price $876,000
Property Type Single Family Home
Sub Type Single Family - Detached
Listing Status Sold
Purchase Type For Sale
Square Footage 2,210 sqft
Price per Sqft $396
Subdivision Custom & Huge Shop
MLS Listing ID 6155806
Sold Date 12/29/20
Style Ranch
Bedrooms 5
HOA Y/N No
Originating Board Arizona Regional Multiple Listing Service (ARMLS)
Year Built 2003
Annual Tax Amount $2,897
Tax Year 2020
Lot Size 3.300 Acres
Acres 3.3
Property Description
THE BEST IN ARIZONA LIVING AWAITS! Perfect blend of resort living with plenty of room for toys on 3.2+ acres of panoramic mountain & city views! NO HOA-HUGE 2660sf Shop/Garage is insulated/complete with epoxy floor, AC, 220Vs, 3 tall roll garage doors, laundry & kitchenette. A Portion of garage is a sep. living quarters. STUNNING BACKYARD: Pool/Spa with waterfalls, grotto, slide, jump deck surrounded by gorgeous pavers, walkways, pergolas, fire pit, trampoline & ez to maintain artificial turf. Pipe fence around Perimeter of property & gate ready entrance, perfect for horses! Property boasts 30x30 kwanza welding shop, multiple carports, 2 RV carports with hook-ups & clean-outs, storage sheds METICULOUSLY cared for home with custom cabinets, granite, upgraded appliances & SO MUCH MORE!
Location
State AZ
County Pinal
Community Custom & Huge Shop
Direction East on Hunt Highway to Bell RD, South on Bell RD to Property on North side of Bell RD
Rooms
Other Rooms Great Room
Guest Accommodations 600.0
Den/Bedroom Plus 6
Separate Den/Office Y
Interior
Interior Features Eat-in Kitchen, Breakfast Bar, 9+ Flat Ceilings, Central Vacuum, Drink Wtr Filter Sys, No Interior Steps, Other, Soft Water Loop, Kitchen Island, Pantry, Double Vanity, Full Bth Master Bdrm, Separate Shwr & Tub, High Speed Internet, Granite Counters
Heating Electric, Other
Cooling Refrigeration, Ceiling Fan(s), See Remarks
Flooring Carpet, Tile
Fireplaces Type 1 Fireplace
Fireplace Yes
Window Features Double Pane Windows
SPA Heated,Private
Laundry Other, Wshr/Dry HookUp Only, See Remarks
Exterior
Exterior Feature Circular Drive, Covered Patio(s), Playground, Gazebo/Ramada, Patio, Private Yard, Storage, Separate Guest House
Parking Features Attch'd Gar Cabinets, Electric Door Opener, Extnded Lngth Garage, Over Height Garage, Separate Strge Area, Detached, Tandem, RV Access/Parking, RV Garage
Garage Spaces 8.0
Carport Spaces 8
Garage Description 8.0
Fence Block
Pool Variable Speed Pump, Heated, Private
Utilities Available SRP
Amenities Available None
View City Lights, Mountain(s)
Roof Type Tile
Private Pool Yes
Building
Lot Description Sprinklers In Rear, Sprinklers In Front, Desert Back, Desert Front, Gravel/Stone Front, Synthetic Grass Back, Auto Timer H2O Front, Auto Timer H2O Back
Story 1
Builder Name Unknown
Sewer Septic in & Cnctd, Septic Tank
Water City Water
Architectural Style Ranch
Structure Type Circular Drive,Covered Patio(s),Playground,Gazebo/Ramada,Patio,Private Yard,Storage, Separate Guest House
New Construction No
Schools
Elementary Schools Queen Creek Elementary School
Middle Schools Newell Barney Middle School
High Schools Queen Creek High School
School District Queen Creek Unified District
Others
HOA Fee Include No Fees
Senior Community No
Tax ID 509-07-009-B
Ownership Fee Simple
Acceptable Financing Cash, Conventional, VA Loan
Horse Property Y
Horse Feature Bridle Path Access
Listing Terms Cash, Conventional, VA Loan
Financing Conventional
Read Less Info
Want to know what your home might be worth? Contact us for a FREE valuation!

Our team is ready to help you sell your home for the highest possible price ASAP

Copyright 2024 Arizona Regional Multiple Listing Service, Inc. All rights reserved.
Bought with West USA Realty
GET MORE INFORMATION

Agent | Lic# SA669933000






