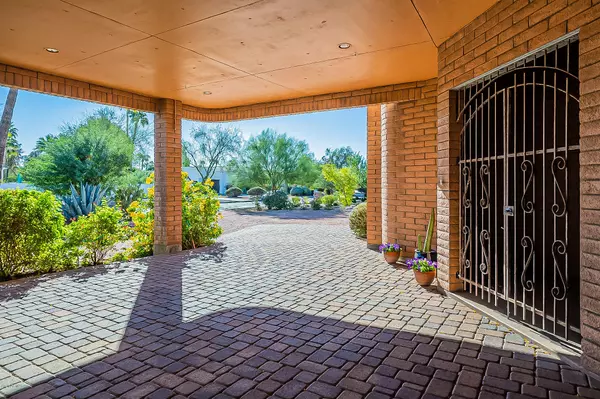$1,565,000
$1,650,000
5.2%For more information regarding the value of a property, please contact us for a free consultation.
6 Beds
6 Baths
4,935 SqFt
SOLD DATE : 01/08/2021
Key Details
Sold Price $1,565,000
Property Type Single Family Home
Sub Type Single Family - Detached
Listing Status Sold
Purchase Type For Sale
Square Footage 4,935 sqft
Price per Sqft $317
Subdivision Tierra Feliz North Unit 2
MLS Listing ID 6155415
Sold Date 01/08/21
Bedrooms 6
HOA Y/N No
Originating Board Arizona Regional Multiple Listing Service (ARMLS)
Year Built 2010
Annual Tax Amount $9,457
Tax Year 2020
Lot Size 0.808 Acres
Acres 0.81
Property Description
Nestled in the heart of Paradise Valley, this 6 bedroom, 6 bathroom home is a must see. Built in 2010, this single level home offers ceilings up to 14ft. high, with an extra large chefs kitchen, including gas range, double ovens and generous cabinetry. The spacious master and en-suite is light and bright with his and her vanities, separate tub and shower with oversized closet. With energy efficiency in mind, this residence was built with Integra wall block construction with combined R Values of R44 and R45. 6 car garage with the potential of 8 car garage if 2 lifts are installed. One of these garages can also be used as an RV garage. New Roof that is 1 year old.
Location
State AZ
County Maricopa
Community Tierra Feliz North Unit 2
Direction West on Shea to 61st Place, turn left on 61st Place and continue on to property on right side of the street.
Rooms
Other Rooms Family Room
Den/Bedroom Plus 7
Separate Den/Office Y
Interior
Interior Features Breakfast Bar, 9+ Flat Ceilings, Drink Wtr Filter Sys, No Interior Steps, Wet Bar, Kitchen Island, Double Vanity, Full Bth Master Bdrm, Separate Shwr & Tub, Tub with Jets, High Speed Internet, Granite Counters
Heating Electric
Cooling Refrigeration, Ceiling Fan(s)
Flooring Tile
Fireplaces Type 1 Fireplace, Family Room, Gas
Fireplace Yes
Window Features Skylight(s),Double Pane Windows
SPA None
Exterior
Exterior Feature Circular Drive, Covered Patio(s), Private Yard
Garage Electric Door Opener, Extnded Lngth Garage, Over Height Garage, RV Gate, RV Access/Parking, Gated, RV Garage
Garage Spaces 6.0
Garage Description 6.0
Fence Block
Pool None
Utilities Available APS, SW Gas
Amenities Available Not Managed
Roof Type Foam
Accessibility Zero-Grade Entry
Private Pool No
Building
Lot Description Sprinklers In Front, Desert Front, Dirt Back
Story 1
Builder Name NA
Sewer Public Sewer
Water City Water
Structure Type Circular Drive,Covered Patio(s),Private Yard
New Construction No
Schools
Elementary Schools Cherokee Elementary School
Middle Schools Cocopah Middle School
High Schools Chaparral High School
School District Scottsdale Unified District
Others
HOA Fee Include No Fees
Senior Community No
Tax ID 168-02-057
Ownership Fee Simple
Acceptable Financing Cash, Conventional, 1031 Exchange
Horse Property N
Listing Terms Cash, Conventional, 1031 Exchange
Financing Conventional
Read Less Info
Want to know what your home might be worth? Contact us for a FREE valuation!

Our team is ready to help you sell your home for the highest possible price ASAP

Copyright 2024 Arizona Regional Multiple Listing Service, Inc. All rights reserved.
Bought with The Agency
GET MORE INFORMATION

Agent | Lic# SA669933000






