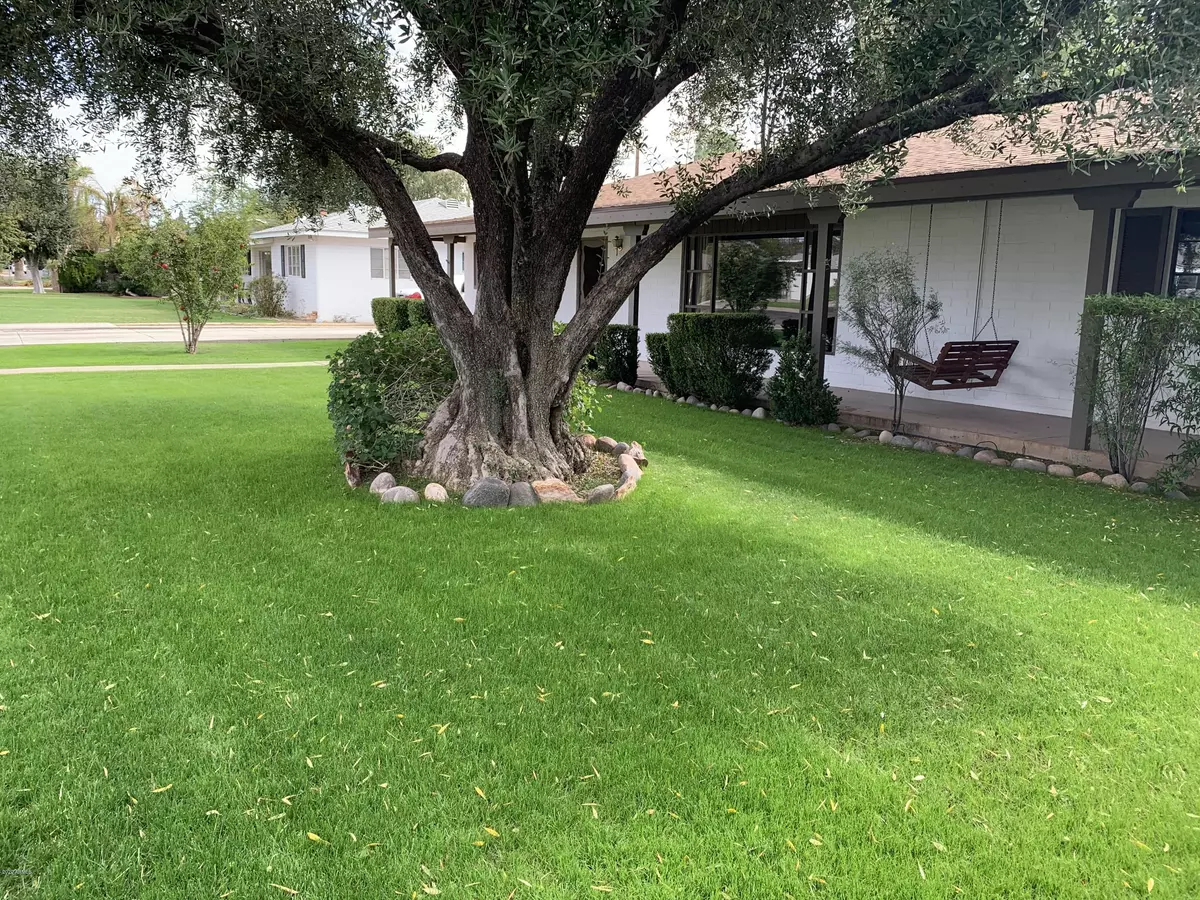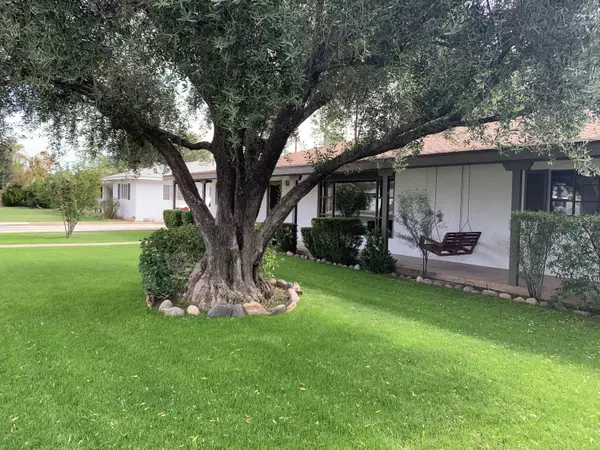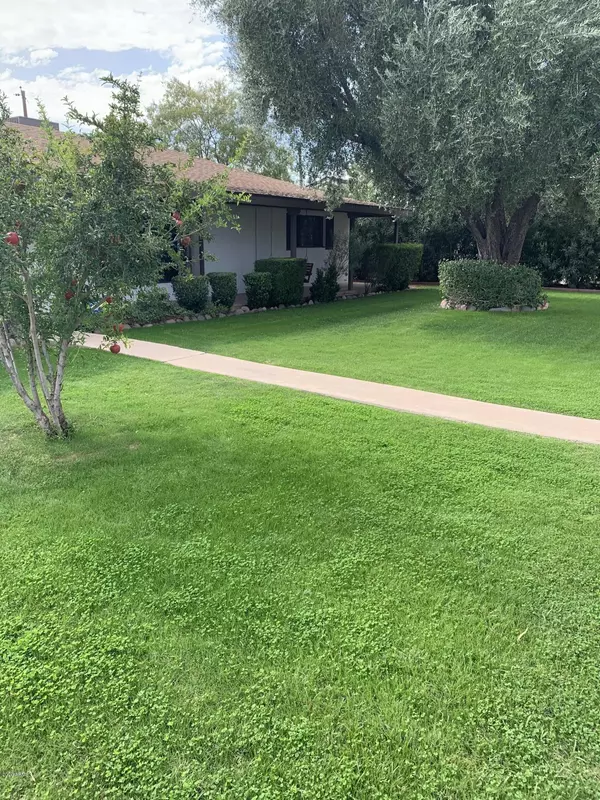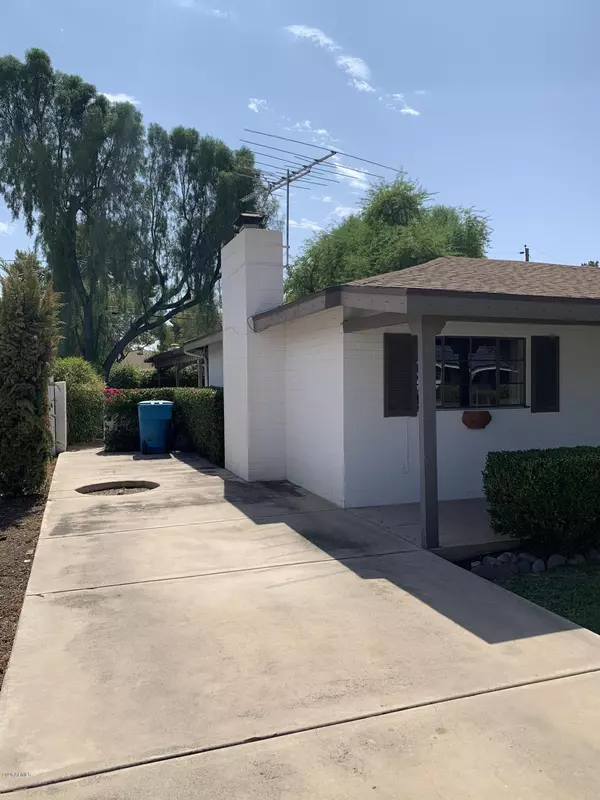$385,000
$398,000
3.3%For more information regarding the value of a property, please contact us for a free consultation.
2 Beds
1 Bath
1,647 SqFt
SOLD DATE : 12/07/2020
Key Details
Sold Price $385,000
Property Type Single Family Home
Sub Type Single Family - Detached
Listing Status Sold
Purchase Type For Sale
Square Footage 1,647 sqft
Price per Sqft $233
Subdivision Glenwood Park Plat 2
MLS Listing ID 6136682
Sold Date 12/07/20
Style Ranch
Bedrooms 2
HOA Y/N No
Originating Board Arizona Regional Multiple Listing Service (ARMLS)
Year Built 1950
Annual Tax Amount $2,181
Tax Year 2020
Lot Size 7,710 Sqft
Acres 0.18
Property Description
Charming North Central Ranch home in popular area! This home has been well maintained and impeccably clean. Generous living and dining room. Expansive front window! 2 bedroom 1 bath split from spacious den and laundry. The front bedroom has double closets and plenty of space. Tile everywhere except one bedroom. Bathroom has double sinks and is well sized for an older home. Striking brick fireplace in den makes a perfect home office or remodel and make a master suite. With so many working from home this offers flexibility for work space! Newer HVAC.
Flagstone patio out back. Storage shed and well built permitted carport off the alley access. All appliances included. Large inside laundry room (could also be second bath addition).
Location
State AZ
County Maricopa
Community Glenwood Park Plat 2
Direction South on 7th Ave - West on Tuckey Lane to property
Rooms
Den/Bedroom Plus 3
Separate Den/Office Y
Interior
Interior Features Eat-in Kitchen, Pantry
Heating Natural Gas
Cooling Refrigeration, Ceiling Fan(s)
Flooring Carpet, Tile
Fireplaces Type 1 Fireplace
Fireplace Yes
SPA None
Exterior
Exterior Feature Covered Patio(s), Patio
Garage Separate Strge Area
Carport Spaces 1
Fence Block, Wood
Pool None
Utilities Available SRP, SW Gas
Amenities Available None
Roof Type Composition
Private Pool No
Building
Lot Description Sprinklers In Rear, Sprinklers In Front, Alley
Story 1
Builder Name 1950's Charming!
Sewer Public Sewer
Water City Water
Architectural Style Ranch
Structure Type Covered Patio(s),Patio
New Construction No
Schools
Elementary Schools Maryland Elementary School
Middle Schools Royal Palm Middle School
High Schools Washington High School
School District Phoenix Union High School District
Others
HOA Fee Include No Fees
Senior Community No
Tax ID 156-25-019
Ownership Fee Simple
Acceptable Financing Cash, Conventional, VA Loan
Horse Property N
Listing Terms Cash, Conventional, VA Loan
Financing Conventional
Read Less Info
Want to know what your home might be worth? Contact us for a FREE valuation!

Our team is ready to help you sell your home for the highest possible price ASAP

Copyright 2024 Arizona Regional Multiple Listing Service, Inc. All rights reserved.
Bought with Venture REI, LLC
GET MORE INFORMATION

Agent | Lic# SA669933000






