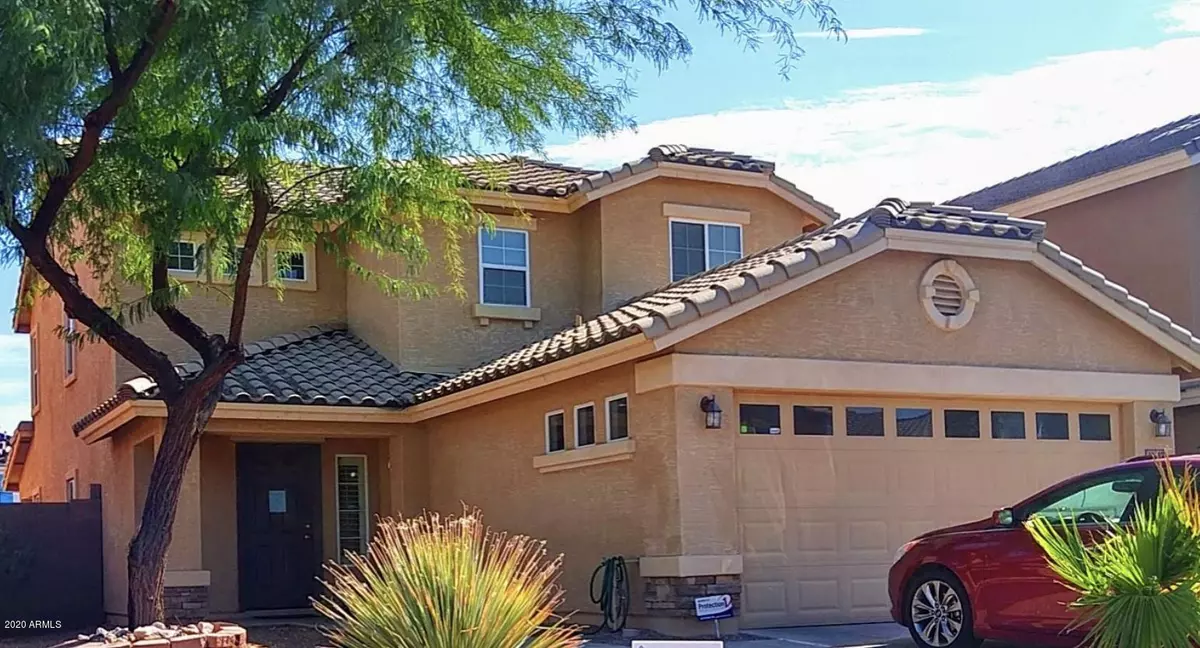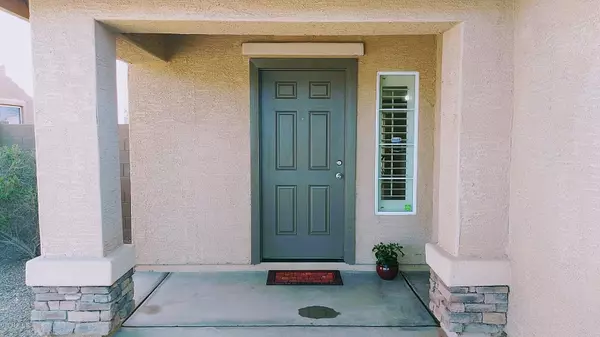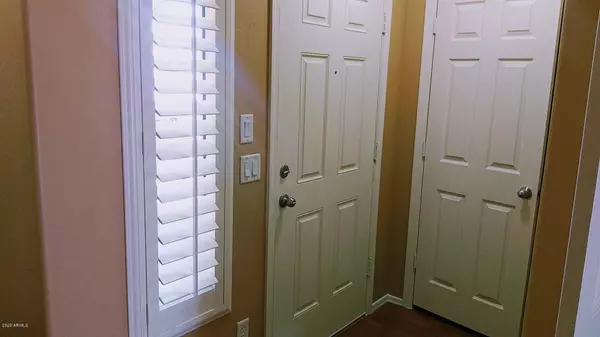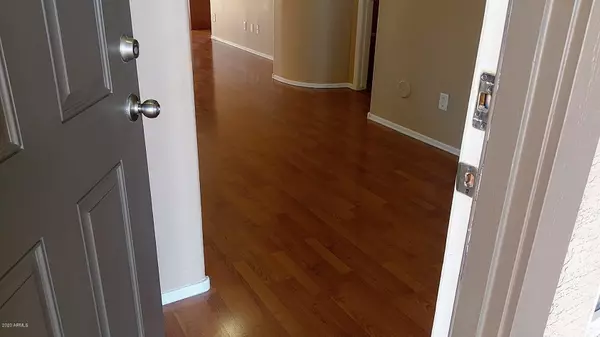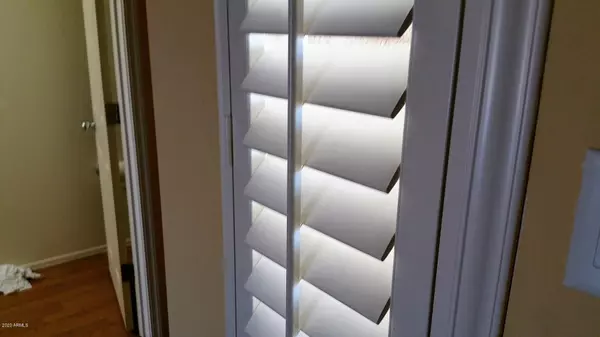$249,000
$249,000
For more information regarding the value of a property, please contact us for a free consultation.
4 Beds
3 Baths
2,195 SqFt
SOLD DATE : 11/24/2020
Key Details
Sold Price $249,000
Property Type Single Family Home
Sub Type Single Family - Detached
Listing Status Sold
Purchase Type For Sale
Square Footage 2,195 sqft
Price per Sqft $113
Subdivision Rancho El Dorado Phase Iii Parcel 33
MLS Listing ID 6144045
Sold Date 11/24/20
Bedrooms 4
HOA Fees $67/mo
HOA Y/N Yes
Originating Board Arizona Regional Multiple Listing Service (ARMLS)
Year Built 2007
Annual Tax Amount $2,578
Tax Year 2020
Lot Size 5,401 Sqft
Acres 0.12
Property Description
Excellent Quiet Street! One House From Park! This Meritage home has Great curb appeal with nice shrubs and front landscaping. The 2 car garage comes with a good quality opener. Block wall fencing surrounds the backyard although it has not been completely landscaped yet. There's lots of room in this 2197 square foot home with 4 bedroom and 2.5 bathrooms. In addition to the big Living Room downstairs there is a big Bonus Room upstairs. Built in 2007, this home is Frame and Stucco construction with a Tile Roof. You will love the split floor plan with the master bedroom suite downstairs with a private commode and large closet. All the other bedrooms are upstairs along with the Laundry Room. All the bedrooms have ceiling fans as well as the Living room and Family Room. There is a covered back patio. This home is rock solid and a great opportunity to make a nice home for yourself. To make an appointment to see the inside or for more Information, please Seller DIRECT. This is a lot of home for the price, so Don't Wait! Call Now! (480) 631-9695.
Location
State AZ
County Pinal
Community Rancho El Dorado Phase Iii Parcel 33
Direction From John Wayne Blvd, go East on Smith Enke Rd to Chase Drive and turn left. drive to the end of Chase Drive and turn left onto Powers Parkway. Continue on Powers Parkway to Carey Drive and turn left,
Rooms
Den/Bedroom Plus 4
Separate Den/Office N
Interior
Interior Features Eat-in Kitchen, Breakfast Bar, Pantry, Double Vanity, Full Bth Master Bdrm
Heating Electric
Cooling Refrigeration, Programmable Thmstat, Ceiling Fan(s)
Fireplaces Number No Fireplace
Fireplaces Type None
Fireplace No
SPA None
Laundry Wshr/Dry HookUp Only
Exterior
Garage Spaces 2.0
Garage Description 2.0
Fence Block
Pool None
Utilities Available City Electric
Amenities Available Rental OK (See Rmks)
Roof Type Tile
Private Pool No
Building
Lot Description Dirt Back, Gravel/Stone Front
Story 2
Builder Name Meritage Homes
Sewer Public Sewer
Water City Water
New Construction No
Schools
Elementary Schools Santa Rosa Elementary School
Middle Schools Maricopa Wells Middle School
High Schools Maricopa High School
School District Maricopa Unified School District
Others
HOA Name AAM, LLC
HOA Fee Include Street Maint
Senior Community No
Tax ID 512-45-174
Ownership Fee Simple
Acceptable Financing CTL, Cash, Conventional, FHA
Horse Property N
Listing Terms CTL, Cash, Conventional, FHA
Financing Conventional
Special Listing Condition Equitable Interest
Read Less Info
Want to know what your home might be worth? Contact us for a FREE valuation!

Our team is ready to help you sell your home for the highest possible price ASAP

Copyright 2024 Arizona Regional Multiple Listing Service, Inc. All rights reserved.
Bought with My Home Group Real Estate
GET MORE INFORMATION

Agent | Lic# SA669933000

