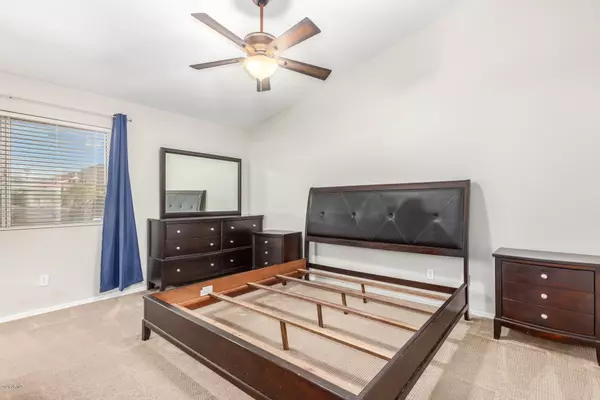$429,900
$429,900
For more information regarding the value of a property, please contact us for a free consultation.
4 Beds
2.5 Baths
2,293 SqFt
SOLD DATE : 09/18/2020
Key Details
Sold Price $429,900
Property Type Single Family Home
Sub Type Single Family - Detached
Listing Status Sold
Purchase Type For Sale
Square Footage 2,293 sqft
Price per Sqft $187
Subdivision Cave Creek Unit 2
MLS Listing ID 6102986
Sold Date 09/18/20
Bedrooms 4
HOA Y/N No
Originating Board Arizona Regional Multiple Listing Service (ARMLS)
Year Built 1993
Annual Tax Amount $2,435
Tax Year 2019
Lot Size 7,863 Sqft
Acres 0.18
Property Description
Bring your SWIM suit this house is HOT! Conveniently positioned with quick access to all of North Phoenix in the heart of the Phoenix Mountain Preserves! Great Hiking, Parks, and bike paths within walking distance. Community is a Gem with great views from atop the neighborhood hills!
Upgraded home with Newer Flooring, 2 year old A/C and Roof, Sport Court and plenty of parking for your toys including a 220v connect for RV on side of house. Backyard OASIS with pool, water slide, barbecue area, fire place chiminea, monkey bars, outdoor speakers, lighting and sport court all surrounded by Palm Trees!
As you walk into the home you are greeted with an open great room and stairs leading to your bedroom retreats walking through the room opens to a quaint living space and upgraded kitchen!
Location
State AZ
County Maricopa
Community Cave Creek Unit 2
Direction Heading North on Cave Creek from Cactus Rd. turn left on Sharon Dr. heading west then immediate right on 22nd St. Home is on the CORNER of 22nd St. and Sharon Dr.
Rooms
Other Rooms Family Room
Master Bedroom Upstairs
Den/Bedroom Plus 4
Separate Den/Office N
Interior
Interior Features Upstairs, Eat-in Kitchen, Kitchen Island, Pantry, 3/4 Bath Master Bdrm, Double Vanity, High Speed Internet, Granite Counters
Heating Electric
Cooling Refrigeration, Ceiling Fan(s)
Flooring Carpet, Tile, Wood
Fireplaces Type 1 Fireplace, Family Room
Fireplace Yes
SPA Above Ground
Exterior
Exterior Feature Covered Patio(s), Patio, Storage, Built-in Barbecue
Garage Dir Entry frm Garage, Electric Door Opener, RV Gate
Garage Spaces 3.0
Garage Description 3.0
Fence Block
Pool Play Pool, Private
Utilities Available APS
Amenities Available None
View Mountain(s)
Roof Type Tile,Rolled/Hot Mop
Private Pool Yes
Building
Lot Description Sprinklers In Rear, Sprinklers In Front, Corner Lot, Grass Front, Grass Back, Auto Timer H2O Front, Auto Timer H2O Back
Story 2
Builder Name Pavillion
Sewer Public Sewer
Water City Water
Structure Type Covered Patio(s),Patio,Storage,Built-in Barbecue
New Construction No
Schools
Elementary Schools Hidden Hills Elementary School
Middle Schools Shea Middle School
High Schools Shadow Mountain High School
School District Paradise Valley Unified District
Others
HOA Fee Include No Fees
Senior Community No
Tax ID 214-51-474
Ownership Fee Simple
Acceptable Financing Conventional, FHA, VA Loan
Horse Property N
Listing Terms Conventional, FHA, VA Loan
Financing Conventional
Special Listing Condition N/A, Owner/Agent
Read Less Info
Want to know what your home might be worth? Contact us for a FREE valuation!

Our team is ready to help you sell your home for the highest possible price ASAP

Copyright 2024 Arizona Regional Multiple Listing Service, Inc. All rights reserved.
Bought with Realty ONE Group Mountain Desert
GET MORE INFORMATION

Agent | Lic# SA669933000






