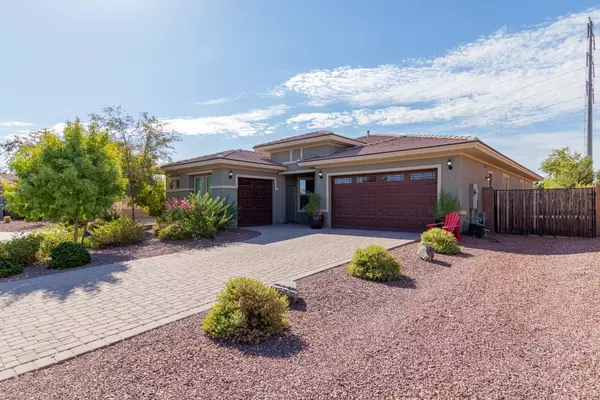$390,000
$385,000
1.3%For more information regarding the value of a property, please contact us for a free consultation.
4 Beds
3 Baths
2,478 SqFt
SOLD DATE : 09/24/2020
Key Details
Sold Price $390,000
Property Type Single Family Home
Sub Type Single Family - Detached
Listing Status Sold
Purchase Type For Sale
Square Footage 2,478 sqft
Price per Sqft $157
Subdivision Las Brisas Phase 1
MLS Listing ID 6113924
Sold Date 09/24/20
Style Ranch
Bedrooms 4
HOA Fees $104/mo
HOA Y/N Yes
Originating Board Arizona Regional Multiple Listing Service (ARMLS)
Year Built 2015
Annual Tax Amount $1,881
Tax Year 2019
Lot Size 8,820 Sqft
Acres 0.2
Property Description
Elegant and beautifully maintained ranch style home in Las Brisas. This home, nestled on an oversized lot, features abundant upgrades inside and out. Kitchen upgrades: granite counters, stainless appliances, ambient lighting, gas range, kitchen pantry, and reverse osmosis system. Interior features include upgraded ceiling fans, 10' ceilings, 8' interior doors, window coverings throughout home, and Honeywell whole house circulation. The large master bedroom includes an exterior door to patio. Supersized master bath shower and his/her raised vanities. The back yard has built-in BBQ, firepit, above ground spa (with heater and chiller), and backs up to a 10-acre park with great views of the mountains. The home is incredibly insulated, and owner claims average summer electric bill is $150 using super cooling method including the chiller for the spa for summer usage.
With a full price offer, the seller will include the pool table, pool table light, pool table mirror, pool table accessories, and pool table blueprints.
Without full price offer the pool table, pool table light, pool table mirror, pool table accessories, and pool table blueprints are available with separate negotiation and separate bill of sale.
Existing Vivent security system to convey. Does not come with Vivent service. Buyervwill have to secure Vivent services directly.
Whirlpool refrigerator does not convey. GE side-by-side refrigerator conveys. GE Microwave in photo does not convey. Samsung microwave conveys.
The large planters do not convey. This home shows like a model home. You won't be disappointed.
Location
State AZ
County Maricopa
Community Las Brisas Phase 1
Direction From the intersection of Perryville/Lower Buckeye, go south on Perryville Rd to Superior Rd and take a left. Take another left at 186th Lane to Pioneer St. Take a right home is on the south side.
Rooms
Other Rooms Great Room, Family Room
Master Bedroom Split
Den/Bedroom Plus 5
Separate Den/Office Y
Interior
Interior Features Eat-in Kitchen, Breakfast Bar, 9+ Flat Ceilings, Drink Wtr Filter Sys, No Interior Steps, Kitchen Island, Pantry, Double Vanity, High Speed Internet, Granite Counters
Heating Natural Gas, ENERGY STAR Qualified Equipment
Cooling Refrigeration, Programmable Thmstat, Ceiling Fan(s), ENERGY STAR Qualified Equipment
Flooring Carpet, Tile
Fireplaces Number No Fireplace
Fireplaces Type Fire Pit, None
Fireplace No
Window Features Vinyl Frame,Double Pane Windows,Low Emissivity Windows
SPA Above Ground,Heated,Private
Laundry Other, Wshr/Dry HookUp Only, See Remarks
Exterior
Exterior Feature Covered Patio(s), Patio, Built-in Barbecue
Garage Electric Door Opener, Over Height Garage, RV Gate
Garage Spaces 3.0
Garage Description 3.0
Fence Block
Pool None
Community Features Playground
Utilities Available APS, SW Gas
Amenities Available Rental OK (See Rmks)
View Mountain(s)
Roof Type Concrete
Accessibility Zero-Grade Entry, Accessible Hallway(s)
Private Pool No
Building
Lot Description Sprinklers In Rear, Sprinklers In Front, Corner Lot, Gravel/Stone Front, Gravel/Stone Back, Synthetic Grass Back, Auto Timer H2O Front
Story 1
Builder Name Taylor Morrison
Sewer Public Sewer
Water City Water
Architectural Style Ranch
Structure Type Covered Patio(s),Patio,Built-in Barbecue
New Construction No
Schools
Elementary Schools Las Brisas Academy - Goodyear
Middle Schools Las Brisas Academy - Goodyear
High Schools Estrella Foothills High School
School District Buckeye Union High School District
Others
HOA Name Las Brisas
HOA Fee Include Maintenance Grounds
Senior Community No
Tax ID 502-44-170
Ownership Fee Simple
Acceptable Financing Cash, Conventional, 1031 Exchange
Horse Property N
Listing Terms Cash, Conventional, 1031 Exchange
Financing Conventional
Read Less Info
Want to know what your home might be worth? Contact us for a FREE valuation!

Our team is ready to help you sell your home for the highest possible price ASAP

Copyright 2024 Arizona Regional Multiple Listing Service, Inc. All rights reserved.
Bought with M.A.Z. Realty Professionals
GET MORE INFORMATION

Agent | Lic# SA669933000






