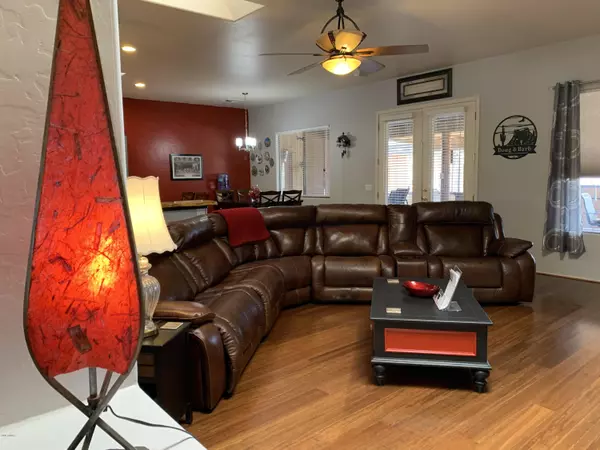$480,000
$474,900
1.1%For more information regarding the value of a property, please contact us for a free consultation.
5 Beds
2.5 Baths
2,803 SqFt
SOLD DATE : 09/11/2020
Key Details
Sold Price $480,000
Property Type Single Family Home
Sub Type Single Family - Detached
Listing Status Sold
Purchase Type For Sale
Square Footage 2,803 sqft
Price per Sqft $171
Subdivision Patton Place Estates Unit 3
MLS Listing ID 6103029
Sold Date 09/11/20
Style Territorial/Santa Fe
Bedrooms 5
HOA Y/N No
Originating Board Arizona Regional Multiple Listing Service (ARMLS)
Year Built 2004
Annual Tax Amount $2,218
Tax Year 2019
Lot Size 1.005 Acres
Acres 1.0
Property Description
Beautiful, spacious CUSTOM territorial style home in the well maintained Patton Place Estates. 5 bedrooms, 2.5 baths 2803 sq. ft with an over an acre lot, RV side gate for all of your toys and perhaps horses! The current owners have done SO MANY upgrades to the home by adding solar, remodeled the master bath with a snail shower, quartz counters & a dual vanity, salt water cell to the lap pool, extension to the back screened in patio, replaced all the carpeting with bamboo hardwood flooring, added a backyard shed & a workshop, new quartz counters in the kitchen, stylish painted cabinets & new stainless steel appliances. This home truly is a cream puff in a neighborhood with NO HOA. Come view it today if you are looking for privacy and lots of room! Home warranty will transfer to buyers! The sellers have you COVERED! The solar is actually a prepaid leased solar to cover 20 years. There are 16 years left. The Home Warranty is transferable and will cover the home until February, 2023. There is also a termite warranty for a year and a 5 year roof warranty on the work that was done recently. No worries at all in purchasing this beautiful Wittmann Ranch!
Location
State AZ
County Maricopa
Community Patton Place Estates Unit 3
Direction Grand to Patton Rd., north on 245th, east on Mark Lane. Home is on the north side of the street.
Rooms
Other Rooms Separate Workshop, Family Room
Master Bedroom Split
Den/Bedroom Plus 6
Separate Den/Office Y
Interior
Interior Features Eat-in Kitchen, Breakfast Bar, 9+ Flat Ceilings, No Interior Steps, Pantry, 3/4 Bath Master Bdrm, Double Vanity, High Speed Internet
Heating Electric
Cooling Refrigeration, Programmable Thmstat, Ceiling Fan(s)
Flooring Tile, Wood
Fireplaces Number No Fireplace
Fireplaces Type None
Fireplace No
Window Features Skylight(s),Double Pane Windows
SPA None
Laundry Engy Star (See Rmks), Wshr/Dry HookUp Only
Exterior
Exterior Feature Covered Patio(s), Gazebo/Ramada, Patio, Storage
Garage Attch'd Gar Cabinets, Electric Door Opener, RV Gate, RV Access/Parking
Garage Spaces 3.0
Garage Description 3.0
Fence Block
Pool Private
Utilities Available APS
Amenities Available None
Roof Type Foam
Accessibility Bath Raised Toilet
Private Pool Yes
Building
Lot Description Desert Back, Desert Front
Story 1
Builder Name RJ Springer
Sewer Septic in & Cnctd, Septic Tank
Water City Water
Architectural Style Territorial/Santa Fe
Structure Type Covered Patio(s),Gazebo/Ramada,Patio,Storage
New Construction No
Schools
Elementary Schools Nadaburg Elementary School
Middle Schools Nadaburg Elementary School
High Schools Wickenburg High School
School District Wickenburg Unified District
Others
HOA Fee Include No Fees
Senior Community No
Tax ID 503-32-299
Ownership Fee Simple
Acceptable Financing Cash, Conventional, VA Loan
Horse Property Y
Listing Terms Cash, Conventional, VA Loan
Financing Conventional
Read Less Info
Want to know what your home might be worth? Contact us for a FREE valuation!

Our team is ready to help you sell your home for the highest possible price ASAP

Copyright 2024 Arizona Regional Multiple Listing Service, Inc. All rights reserved.
Bought with HomeSmart
GET MORE INFORMATION

Agent | Lic# SA669933000






