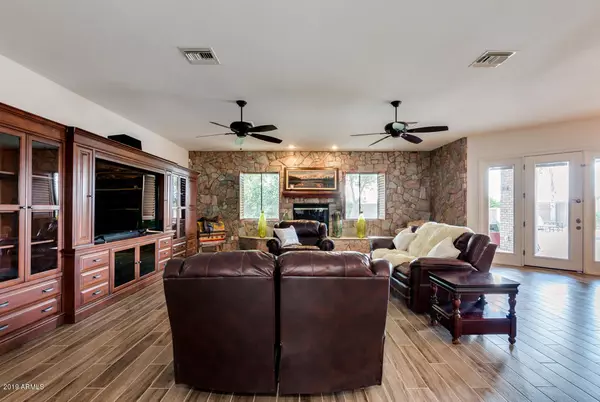$779,000
$779,000
For more information regarding the value of a property, please contact us for a free consultation.
5 Beds
4.5 Baths
6,166 SqFt
SOLD DATE : 09/18/2020
Key Details
Sold Price $779,000
Property Type Single Family Home
Sub Type Single Family - Detached
Listing Status Sold
Purchase Type For Sale
Square Footage 6,166 sqft
Price per Sqft $126
Subdivision Custom Horse Property
MLS Listing ID 5782890
Sold Date 09/18/20
Style Ranch
Bedrooms 5
HOA Y/N No
Originating Board Arizona Regional Multiple Listing Service (ARMLS)
Year Built 2006
Annual Tax Amount $5,631
Tax Year 2017
Lot Size 1.664 Acres
Acres 1.66
Property Description
Luxury custom home horse property with tons of upgrades. Entertainers dream home featuring gorgeous grounds, w/flood irrigated pasture, great entertaining spaces & a 728sqft pool home/casita. So many high end fixtures & finishes starting from the curb appeal w/brick wrapped exterior. Unique floorplan with 2 complete master bdr's w/full master bathrooms. Gourmet kitchen has built in refrigerator, double ovens, built in ice maker & huge pantry. Large family rm w/cozy gas fireplace & custom entertainment center that matches the kitchen cabinets. Backyard has pebble tech pool w/large baja step & huge real rock waterfall. Patio wraps the back of home & has a fireplace. Casita/pool home has its own full kitchen w/stainless appliances, its own bathroom & patio. Horse stalls & huge grass pasture.
Location
State AZ
County Maricopa
Community Custom Horse Property
Direction South on Sarival from Northern, East on Orangewood to home on North side.
Rooms
Other Rooms Guest Qtrs-Sep Entrn, Family Room
Guest Accommodations 728.0
Master Bedroom Split
Den/Bedroom Plus 5
Separate Den/Office N
Interior
Interior Features Central Vacuum, Kitchen Island, Pantry, Double Vanity, Full Bth Master Bdrm, Separate Shwr & Tub, Tub with Jets
Heating Electric
Cooling Refrigeration, Ceiling Fan(s)
Flooring Carpet, Tile
Fireplaces Type 3+ Fireplace, Exterior Fireplace, Family Room, Master Bedroom, Gas
Fireplace Yes
Window Features Double Pane Windows,Triple Pane Windows
SPA None
Laundry Wshr/Dry HookUp Only
Exterior
Exterior Feature Covered Patio(s), Separate Guest House
Garage Dir Entry frm Garage, Electric Door Opener, RV Gate, RV Access/Parking
Garage Spaces 3.0
Garage Description 3.0
Fence Block
Pool Play Pool, Variable Speed Pump, Fenced, Private
Landscape Description Irrigation Back, Flood Irrigation
Utilities Available Propane
Amenities Available None
View Mountain(s)
Roof Type Tile
Accessibility Accessible Approach with Ramp, Lever Handles, Hard/Low Nap Floors, Bath Roll-In Shower, Accessible Hallway(s)
Private Pool Yes
Building
Lot Description Sprinklers In Rear, Sprinklers In Front, Desert Front, Grass Back, Auto Timer H2O Front, Auto Timer H2O Back, Irrigation Back, Flood Irrigation
Story 1
Builder Name Custom Home
Sewer Septic in & Cnctd
Water Pvt Water Company
Architectural Style Ranch
Structure Type Covered Patio(s), Separate Guest House
New Construction No
Schools
Elementary Schools Scott L Libby Elementary School
Middle Schools Verrado Elementary School
High Schools Verrado Elementary School
School District Agua Fria Union High School District
Others
HOA Fee Include No Fees
Senior Community No
Tax ID 501-49-091-G
Ownership Fee Simple
Acceptable Financing Cash, Conventional, FHA, VA Loan
Horse Property Y
Horse Feature Barn, Corral(s), Stall
Listing Terms Cash, Conventional, FHA, VA Loan
Financing Conventional
Read Less Info
Want to know what your home might be worth? Contact us for a FREE valuation!

Our team is ready to help you sell your home for the highest possible price ASAP

Copyright 2024 Arizona Regional Multiple Listing Service, Inc. All rights reserved.
Bought with HomeSmart
GET MORE INFORMATION

Agent | Lic# SA669933000






