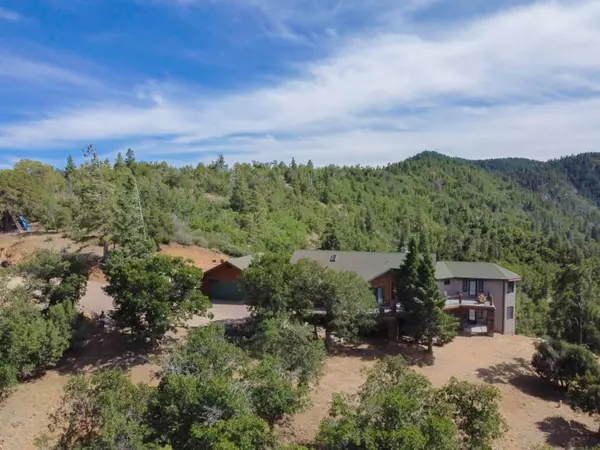$985,000
$999,000
1.4%For more information regarding the value of a property, please contact us for a free consultation.
3 Beds
3.75 Baths
4,038 SqFt
SOLD DATE : 08/13/2020
Key Details
Sold Price $985,000
Property Type Single Family Home
Sub Type Single Family - Detached
Listing Status Sold
Purchase Type For Sale
Square Footage 4,038 sqft
Price per Sqft $243
Subdivision Highland Pines
MLS Listing ID 6096529
Sold Date 08/13/20
Style Other (See Remarks)
Bedrooms 3
HOA Y/N No
Originating Board Arizona Regional Multiple Listing Service (ARMLS)
Year Built 2004
Annual Tax Amount $6,171
Tax Year 2019
Lot Size 2.500 Acres
Acres 2.5
Property Description
Incredibly Secluded Log Home Bordering National Forest on 2 sides. FULL TIME RESIDENCE ,UNMATCHED PANORAMIC VIEWS overlooking Skull Valley, Granite Mountain and surrounding Forest. Custom 4038 Log Cabin that is Unique in every way. Custom Gourmet Kitchen with Large Island and Beautiful Granite. Double Ovens and Cooktop(gas)
are Italia Bertazzoni. Remodeled in 2016, Country Sink, see through cabinet areas with rolled down spaces. Nice walk in pantry Kitchen exits to South Tex Deck with Built in BBQ. Home has 4 3/4 inch by 3/4 inch Gorgeous Teak Floors. Greatroom Floor plan with Beamed 21 foot Ceiling over living area and 3 sets of Solid Pane French Doors to over look incredible views. Spiral Staircase to a Large 20x15 Loft. Master Suite is on Main Floor and exits Deck to the North Full Master On Suite with Kitchen downstairs with Large Family Room, Pool Table (stays) and the Original Master Suite( can be inclosed again) and Bath with Wine Closet. Exit This Area on Either side to Beautiful Patios. South one includes an outside Shower. Den/Study Area Upstairs off Kitchen has a Slate Rock Front wood Burning Fireplace with Gas stub. Detached Workshop Is a Man's Dream. Approx. 40x30, includes 175 gal Compressor is insulated and runs on a separate Electrical Panel has 220. It has Wood Burning Stove and 2 Roll up Doors. Well is approx. 10 gpm with an additional 2500 gal storage tank. Water softener may not work.Raised Bed Garden, Horseshoe area and more. Entire Wood Home was treated in 2019. Year round living with plowed roads to driveway then neighbor does driveway if snow. Do not Miss This one in Paradise. All facts and measurements to be verified by buyer.
Location
State AZ
County Yavapai
Community Highland Pines
Direction Iron Springs to Skyline Dr. South on Skyline Dr follow all the way through winding Highland Pines development apron 5 miles to the end of paved road. Continue on dirt road approx .3 to first left
Rooms
Other Rooms Guest Qtrs-Sep Entrn, Separate Workshop, Loft, Great Room, Family Room
Basement Finished, Walk-Out Access, Partial
Master Bedroom Split
Den/Bedroom Plus 5
Separate Den/Office Y
Interior
Interior Features Eat-in Kitchen, Breakfast Bar, Vaulted Ceiling(s), Kitchen Island, Double Vanity, Full Bth Master Bdrm, Separate Shwr & Tub, High Speed Internet
Heating Natural Gas
Cooling Refrigeration, Ceiling Fan(s)
Flooring Carpet, Wood, Concrete
Fireplaces Type 1 Fireplace
Fireplace Yes
Window Features Wood Frames,Double Pane Windows
SPA None
Exterior
Exterior Feature Balcony, Covered Patio(s), Other, Patio, Private Street(s), Private Yard, Built-in Barbecue
Parking Features Electric Door Opener, Over Height Garage, Detached
Garage Spaces 8.0
Garage Description 8.0
Fence None
Pool None
Utilities Available Propane
Amenities Available None
View City Lights, Mountain(s)
Roof Type Composition
Private Pool No
Building
Story 1
Builder Name unknown
Sewer Septic in & Cnctd, Septic Tank
Water Well - Pvtly Owned, Onsite Well
Architectural Style Other (See Remarks)
Structure Type Balcony,Covered Patio(s),Other,Patio,Private Street(s),Private Yard,Built-in Barbecue
New Construction No
Schools
Elementary Schools Yavapai Elementary School
Middle Schools Yavapai Elementary School
High Schools Yavapai Elementary School
School District Out Of Area
Others
HOA Fee Include No Fees
Senior Community No
Tax ID 100-01-144-A
Ownership Fee Simple
Acceptable Financing Cash, Conventional, FHA, VA Loan
Horse Property N
Horse Feature See Remarks
Listing Terms Cash, Conventional, FHA, VA Loan
Financing Conventional
Read Less Info
Want to know what your home might be worth? Contact us for a FREE valuation!

Our team is ready to help you sell your home for the highest possible price ASAP

Copyright 2024 Arizona Regional Multiple Listing Service, Inc. All rights reserved.
Bought with Coldwell Banker Realty
GET MORE INFORMATION

Agent | Lic# SA669933000






