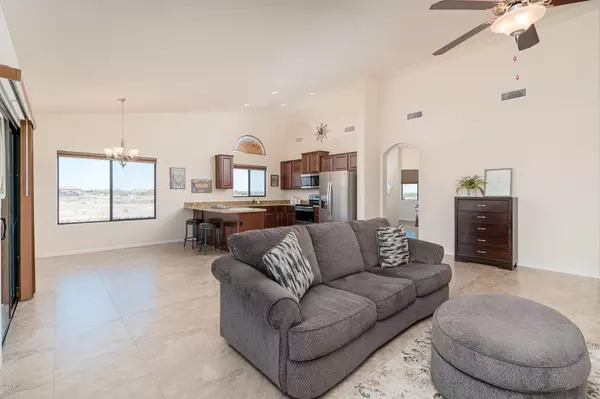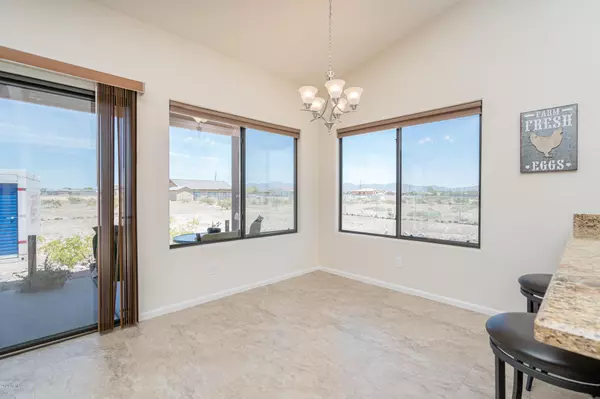$280,000
$282,500
0.9%For more information regarding the value of a property, please contact us for a free consultation.
3 Beds
2 Baths
1,654 SqFt
SOLD DATE : 06/12/2020
Key Details
Sold Price $280,000
Property Type Single Family Home
Sub Type Single Family - Detached
Listing Status Sold
Purchase Type For Sale
Square Footage 1,654 sqft
Price per Sqft $169
Subdivision West Phoenix Estates Unit 11
MLS Listing ID 6076131
Sold Date 06/12/20
Style Ranch
Bedrooms 3
HOA Y/N No
Originating Board Arizona Regional Multiple Listing Service (ARMLS)
Year Built 2018
Annual Tax Amount $1,788
Tax Year 2019
Lot Size 1.030 Acres
Acres 1.03
Property Description
Life the way you've always dreamed it would be in this stunning 3 bedroom 2 bath home. Bring all your toys, and animals and enjoy the freedom of having NO HOA. Home features 3 bedrooms, two full bathrooms, large kitchen with lots of cabinets, granite counter tops, large pantry, master bedroom and master bathroom, double sinks, large walk in closet, vaulted ceilings, all room darkening shades convey, Trane Smart AC Thermostat, tile and carpeted floors. ACRE LOT, Anchored 10'x12' Shed, RV tie downs, RV Gate, horse property, fenced, covered back patio with Sun Shardes, with lots of mature shade trees and plants, drip irrigation with timer in front yard. Very much like a new home still under warranty.
Location
State AZ
County Maricopa
Community West Phoenix Estates Unit 11
Direction I-10 W to Sun Valley Pkwy, N to Van Buren, W to 299th, N to Roosevelt, W to 303rd Ave, S to McKinley, W to house on right
Rooms
Master Bedroom Split
Den/Bedroom Plus 3
Separate Den/Office N
Interior
Interior Features Breakfast Bar, No Interior Steps, Vaulted Ceiling(s), Pantry, 3/4 Bath Master Bdrm, Double Vanity, High Speed Internet, Smart Home, Granite Counters
Heating Electric
Cooling Refrigeration
Flooring Carpet, Tile
Fireplaces Number No Fireplace
Fireplaces Type None
Fireplace No
Window Features Double Pane Windows
SPA None
Exterior
Exterior Feature Covered Patio(s), Patio, Storage
Garage RV Gate, RV Access/Parking
Garage Spaces 2.0
Garage Description 2.0
Fence Chain Link
Pool None
Utilities Available APS
Amenities Available None
Waterfront No
View Mountain(s)
Roof Type Tile
Private Pool No
Building
Lot Description Sprinklers In Front, Desert Back, Desert Front, Auto Timer H2O Front
Story 1
Builder Name TLD Builders
Sewer Septic in & Cnctd, Septic Tank
Water Pvt Water Company
Architectural Style Ranch
Structure Type Covered Patio(s),Patio,Storage
New Construction Yes
Schools
Elementary Schools Palo Verde School
Middle Schools Palm Valley Elementary
High Schools Buckeye Union High School
School District Buckeye Union High School District
Others
HOA Fee Include No Fees
Senior Community No
Tax ID 504-15-213
Ownership Fee Simple
Acceptable Financing Cash, Conventional, FHA, VA Loan
Horse Property Y
Listing Terms Cash, Conventional, FHA, VA Loan
Financing Conventional
Read Less Info
Want to know what your home might be worth? Contact us for a FREE valuation!

Our team is ready to help you sell your home for the highest possible price ASAP

Copyright 2024 Arizona Regional Multiple Listing Service, Inc. All rights reserved.
Bought with eXp Realty
GET MORE INFORMATION

Agent | Lic# SA669933000






