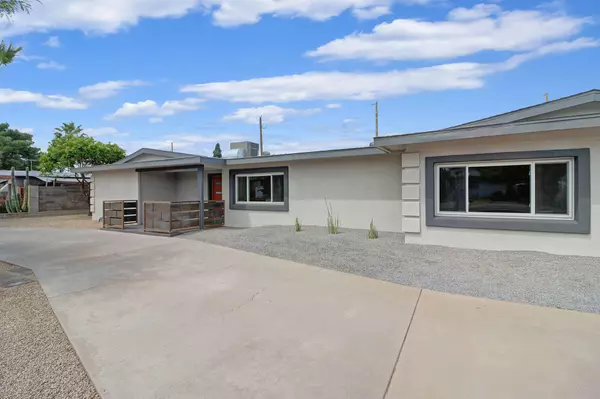$551,000
$559,900
1.6%For more information regarding the value of a property, please contact us for a free consultation.
4 Beds
2 Baths
2,350 SqFt
SOLD DATE : 06/25/2020
Key Details
Sold Price $551,000
Property Type Single Family Home
Sub Type Single Family - Detached
Listing Status Sold
Purchase Type For Sale
Square Footage 2,350 sqft
Price per Sqft $234
Subdivision Paradise Valley Oasis 1-A
MLS Listing ID 6064733
Sold Date 06/25/20
Style Ranch
Bedrooms 4
HOA Y/N No
Originating Board Arizona Regional Multiple Listing Service (ARMLS)
Year Built 1962
Annual Tax Amount $2,076
Tax Year 2019
Lot Size 10,527 Sqft
Acres 0.24
Property Description
Stunning contemporary remodel by Alliance Contracting in coveted 32nd/Shea enclave! Upscale design, professional construction make this home an elegant retreat. Floorplan features 4 spacious beds, 2 luxurious baths, island kitchen, large laundry. Circular drive, courtyard entry greet guests. Inviting kitchen and dining area features layered sliding glass doors with picturesque mountain views. Family room offers cozy fireplace and more views. Master Suite has separate exit and bath with floor-to-ceiling tiled shower. Enjoy colorful sunsets, easy care landscaping, raised garden and sparkling pool out back. Meticulous attention to detail makes the difference, from toe-kick lighting to custom ironwork. Booming area minutes from new restaurants, hiking trails, parks, great schools, and SR 51! Low inventory in this area, so now is the time to make your move! See Upgrades List for details and Lifestyle Map for local amenities like Press Coffee, Sprouts, and more.
Location
State AZ
County Maricopa
Community Paradise Valley Oasis 1-A
Direction Head south on 32nd St, Turn right onto Cheryl Dr, Turn left onto Cinnabar Ave. Property will be on the right.
Rooms
Other Rooms Family Room
Den/Bedroom Plus 4
Separate Den/Office N
Interior
Interior Features Eat-in Kitchen, Breakfast Bar, 9+ Flat Ceilings, No Interior Steps, Kitchen Island, Pantry, 3/4 Bath Master Bdrm, Double Vanity, High Speed Internet
Heating Natural Gas
Cooling Refrigeration, Ceiling Fan(s)
Flooring Carpet, Tile
Fireplaces Type 1 Fireplace
Fireplace Yes
Window Features Double Pane Windows
SPA None
Exterior
Exterior Feature Circular Drive, Covered Patio(s), Private Yard, Storage
Carport Spaces 2
Fence Block
Pool Private
Utilities Available APS, SW Gas
Amenities Available None
View Mountain(s)
Roof Type Composition
Private Pool Yes
Building
Lot Description Sprinklers In Rear, Sprinklers In Front, Alley, Desert Back, Desert Front, Auto Timer H2O Front, Auto Timer H2O Back
Story 1
Builder Name Unknown
Sewer Public Sewer
Water City Water
Architectural Style Ranch
Structure Type Circular Drive,Covered Patio(s),Private Yard,Storage
New Construction No
Schools
Elementary Schools Mercury Mine Elementary School
Middle Schools Shea Middle School
High Schools Shadow Mountain High School
School District Paradise Valley Unified District
Others
HOA Fee Include No Fees
Senior Community No
Tax ID 165-28-077
Ownership Fee Simple
Acceptable Financing Cash, Conventional, FHA, VA Loan
Horse Property N
Listing Terms Cash, Conventional, FHA, VA Loan
Financing Conventional
Special Listing Condition Owner/Agent
Read Less Info
Want to know what your home might be worth? Contact us for a FREE valuation!

Our team is ready to help you sell your home for the highest possible price ASAP

Copyright 2024 Arizona Regional Multiple Listing Service, Inc. All rights reserved.
Bought with Arizona Best Real Estate
GET MORE INFORMATION

Agent | Lic# SA669933000






