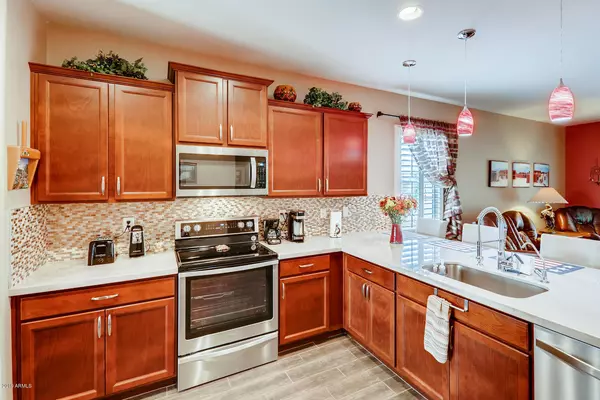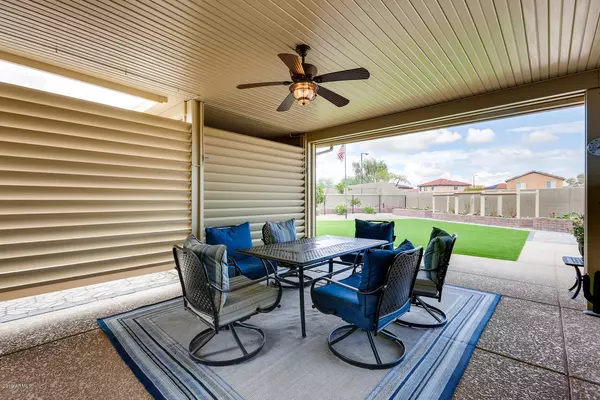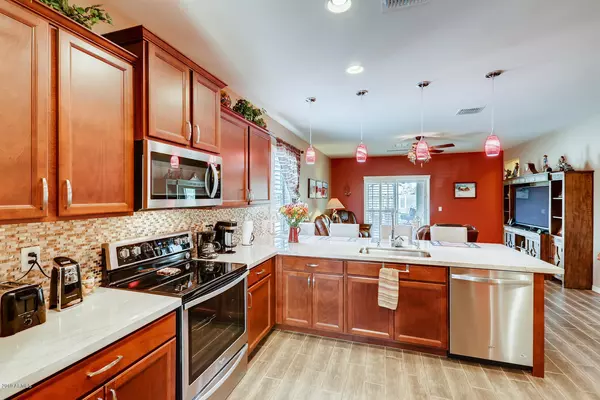$325,000
$333,300
2.5%For more information regarding the value of a property, please contact us for a free consultation.
3 Beds
2 Baths
1,552 SqFt
SOLD DATE : 05/29/2020
Key Details
Sold Price $325,000
Property Type Single Family Home
Sub Type Single Family - Detached
Listing Status Sold
Purchase Type For Sale
Square Footage 1,552 sqft
Price per Sqft $209
Subdivision Sundance Parcel 26
MLS Listing ID 6068175
Sold Date 05/29/20
Style Santa Barbara/Tuscan
Bedrooms 3
HOA Fees $90/qua
HOA Y/N Yes
Originating Board Arizona Regional Multiple Listing Service (ARMLS)
Year Built 2017
Annual Tax Amount $2,370
Tax Year 2019
Lot Size 0.322 Acres
Acres 0.32
Property Description
Sundance 55+ Active Adult community, 3 bd / 2 bath home w/endless upgrades and a backyard you'll never want to leave. The open concept kitchen features quartzite counter tops, chef faucet and sink & under cabinet backslashes. Unwind in the living room or retreat to the luxurious patio. Ideal for outdoor entertaining and relaxation. Make meals outside in the outdoor kitchen then enjoy the beauty of the citrus trees & garden. The covered pergola pool & commercial misting system around the patio provide plenty of relief on hot summer days. For the handyman in the family, the 2 car garage features a deep sink, overhead storage shelving, epoxy garage floor & fire rated overhead attic access. Laminate flooring plus a Murphy bed with desk. THIS IS A MUST SEE HOME
Location
State AZ
County Maricopa
Community Sundance Parcel 26
Rooms
Other Rooms Great Room
Master Bedroom Split
Den/Bedroom Plus 3
Separate Den/Office N
Interior
Interior Features Eat-in Kitchen, 9+ Flat Ceilings, No Interior Steps, Pantry, 3/4 Bath Master Bdrm
Heating Electric
Cooling Refrigeration, Ceiling Fan(s)
Flooring Laminate, Tile
Fireplaces Number No Fireplace
Fireplaces Type None
Fireplace No
Window Features Mechanical Sun Shds,Double Pane Windows
SPA None
Exterior
Exterior Feature Covered Patio(s), Misting System, Patio, Private Yard, Built-in Barbecue
Garage Spaces 2.0
Garage Description 2.0
Fence Block, Wrought Iron
Pool Fenced, Heated, Lap, Private
Landscape Description Irrigation Back
Community Features Community Spa Htd, Community Spa, Community Pool Htd, Community Pool, Community Media Room, Golf, Tennis Court(s), Biking/Walking Path, Clubhouse, Fitness Center
Utilities Available APS
Amenities Available Management, Rental OK (See Rmks)
View Mountain(s)
Roof Type Tile
Private Pool Yes
Building
Lot Description Sprinklers In Rear, Sprinklers In Front, Desert Front, Synthetic Grass Back, Auto Timer H2O Front, Auto Timer H2O Back, Irrigation Back
Story 1
Builder Name LGI
Sewer Public Sewer
Water City Water
Architectural Style Santa Barbara/Tuscan
Structure Type Covered Patio(s),Misting System,Patio,Private Yard,Built-in Barbecue
New Construction No
Schools
Elementary Schools Adult
Middle Schools Adult
High Schools Adult
School District Buckeye Union High School District
Others
HOA Name Sundance Adult Villa
HOA Fee Include Maintenance Grounds
Senior Community Yes
Tax ID 504-33-361
Ownership Fee Simple
Acceptable Financing Cash, Conventional, FHA, VA Loan
Horse Property N
Listing Terms Cash, Conventional, FHA, VA Loan
Financing Conventional
Special Listing Condition Age Restricted (See Remarks)
Read Less Info
Want to know what your home might be worth? Contact us for a FREE valuation!

Our team is ready to help you sell your home for the highest possible price ASAP

Copyright 2024 Arizona Regional Multiple Listing Service, Inc. All rights reserved.
Bought with Realty ONE Group
GET MORE INFORMATION

Agent | Lic# SA669933000






