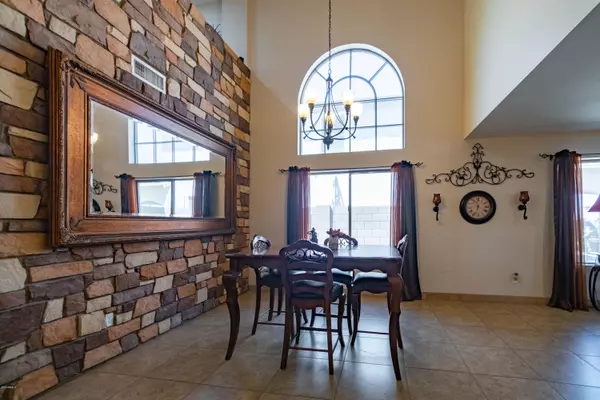$415,000
$419,000
1.0%For more information regarding the value of a property, please contact us for a free consultation.
5 Beds
5 Baths
3,771 SqFt
SOLD DATE : 07/15/2020
Key Details
Sold Price $415,000
Property Type Single Family Home
Sub Type Single Family - Detached
Listing Status Sold
Purchase Type For Sale
Square Footage 3,771 sqft
Price per Sqft $110
Subdivision Laveen Village Amd
MLS Listing ID 6064991
Sold Date 07/15/20
Bedrooms 5
HOA Fees $54/qua
HOA Y/N Yes
Originating Board Arizona Regional Multiple Listing Service (ARMLS)
Year Built 2004
Annual Tax Amount $2,847
Tax Year 2019
Lot Size 7,150 Sqft
Acres 0.16
Property Description
VIRTUAL TOURS NOW AVAILABLE. Welcome to this luxurious Home in the highly desired area of Laveen Village near South Mountain. Offered for the 1st time on the Market, the SOLE OWNERS of this home clearly demonstrate pride of ownership in every detail. You're first greeted with Soaring Vaulted Ceilings in the Great Room, showcasing the Beautiful Wrought Iron Work on the winding staircase to the 2nd Floor. The Open Concept then flows into the main living space to draw you into the spacious kitchen, dining, and living areas with a Powder Room. With plenty of Remodeled cabinet space, Granite countertops, A Large Island , Stainless Steel Appliances, and Walk in Pantry. Located on the 1st Floor, the Oversized Master Suite features a walk-in closet with plenty of built-ins, Dual Sinks in Upgraded White Shaker Cabinets and Private Access to the Backyard. The 2nd Floor is highlighted by beautiful upgraded flooring leading into the Impressive Loft Space perfect for a home theater set up, office space, play area, or anything else you can imagine. 4 Bedrooms and 2 Full Bathrooms are also located on the 2nd floor. The Laundry Room has Several Built in Cabinets and counter space. When you're ready for an escape the Backyard is Ready to captivate. The Sparkling Pool, Covered Patio, Built In Ramada, and exterior Bathroom are perfect for any pool and outdoor gathering, and the Polished Landscaping with built up Back Block Wall provides the perfect oasis. Centrally located near 3 Freeways, This Home is conveniently situated to take you near Down Town, Tempe, or Anywhere in the Valley. Near the Private School of Sun Valley Academy. Welcome Home!
Location
State AZ
County Maricopa
Community Laveen Village Amd
Rooms
Other Rooms Loft, Great Room, Family Room
Den/Bedroom Plus 6
Separate Den/Office N
Interior
Interior Features Eat-in Kitchen, 9+ Flat Ceilings, Vaulted Ceiling(s), Kitchen Island, Pantry, Double Vanity, Full Bth Master Bdrm, Granite Counters
Heating Electric
Cooling Refrigeration, Programmable Thmstat, Ceiling Fan(s)
Flooring Carpet, Laminate, Tile
Fireplaces Number No Fireplace
Fireplaces Type None
Fireplace No
Window Features Double Pane Windows
SPA None
Exterior
Exterior Feature Covered Patio(s), Gazebo/Ramada, Patio
Parking Features Electric Door Opener, Extnded Lngth Garage
Garage Spaces 2.0
Garage Description 2.0
Fence Block
Pool Private
Utilities Available SRP
Amenities Available Other
Roof Type Concrete
Private Pool Yes
Building
Lot Description Gravel/Stone Front, Gravel/Stone Back, Grass Back, Auto Timer H2O Back
Story 2
Builder Name Courtland Builders
Sewer Public Sewer
Water City Water
Structure Type Covered Patio(s),Gazebo/Ramada,Patio
New Construction No
Schools
Elementary Schools Bernard Black Elementary School
Middle Schools Bernard Black Elementary School
High Schools Cesar Chavez High School
School District Phoenix Union High School District
Others
HOA Name Laveen Village
HOA Fee Include Maintenance Grounds
Senior Community No
Tax ID 105-91-241
Ownership Fee Simple
Acceptable Financing Cash, Conventional, 1031 Exchange, FHA, VA Loan
Horse Property N
Listing Terms Cash, Conventional, 1031 Exchange, FHA, VA Loan
Financing Conventional
Read Less Info
Want to know what your home might be worth? Contact us for a FREE valuation!

Our team is ready to help you sell your home for the highest possible price ASAP

Copyright 2024 Arizona Regional Multiple Listing Service, Inc. All rights reserved.
Bought with HomeSmart
GET MORE INFORMATION

Agent | Lic# SA669933000






