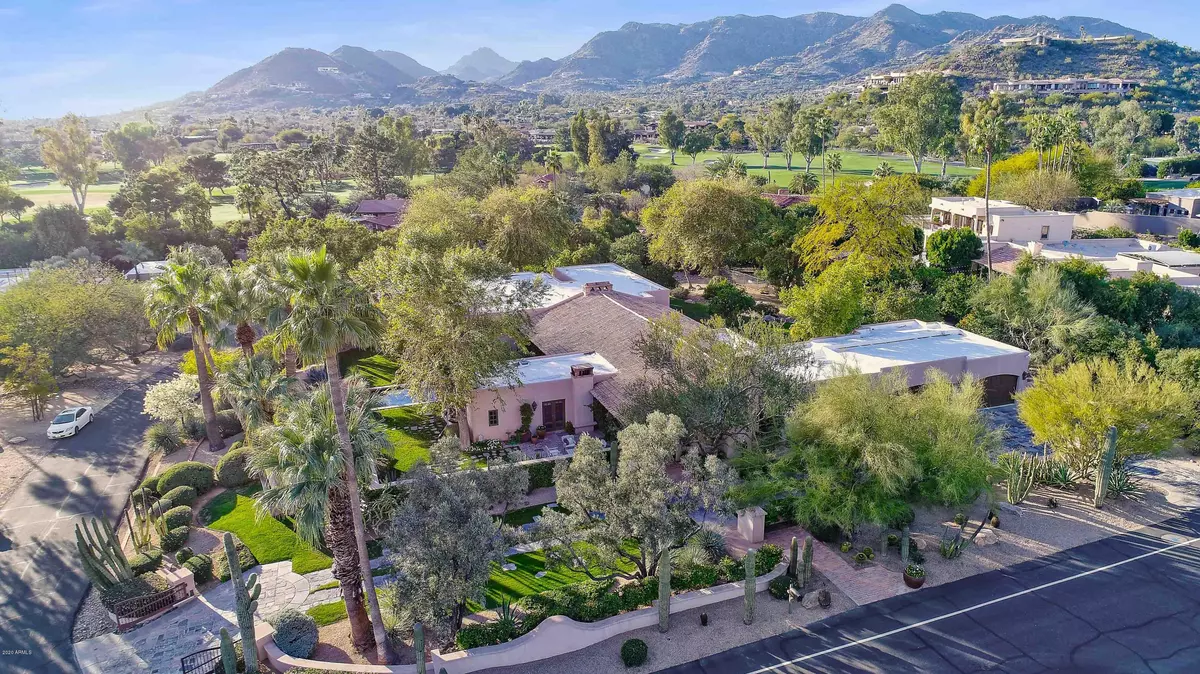$2,900,000
$2,900,000
For more information regarding the value of a property, please contact us for a free consultation.
5 Beds
6.5 Baths
7,487 SqFt
SOLD DATE : 06/11/2020
Key Details
Sold Price $2,900,000
Property Type Single Family Home
Sub Type Single Family - Detached
Listing Status Sold
Purchase Type For Sale
Square Footage 7,487 sqft
Price per Sqft $387
Subdivision Paradise Hills
MLS Listing ID 6036880
Sold Date 06/11/20
Style Territorial/Santa Fe
Bedrooms 5
HOA Y/N No
Originating Board Arizona Regional Multiple Listing Service (ARMLS)
Year Built 2002
Annual Tax Amount $9,207
Tax Year 2019
Lot Size 1.108 Acres
Acres 1.11
Property Description
The Paradise Valley home sits on more than two prime acres in the heart of metro Phoenix's most exclusive neighborhood in the 85253 zip code. The beautifully landscaped front exterior has curb appeal and desert charm, and the jaw dropping interior has even more to offer. A spacious entry greets you and opens to the rest of this amazing home. One of the first areas you'll see is an intimate formal dining room as well as an even larger dining and living space with bright white vaulted ceilings, an abundance of natural light, and lots of built in storage space. (CLICK MORE!) Adjacent to this massive living area, you'll find a spacious hallway leading to the master suite. This master suite is complete with truly spa like master bathrooms including separate showering and bathing areas coupled with a relaxing sitting spaces. Next is the expansive chefs kitchen complete with stainless steel range and oven, matching built-in refrigerator with complementary panels, an island with room for prep, seating and storage, and unique brick flooring. On top of all that, there's also a bright, cozy and inviting attached guest house with exterior access to your lush, private backyard oasis. In your new dream backyard, you'll enjoy citrus groves and private pool, all on a tremendous lot with stunning mountain views. If this home checks off all of your musts, then make an offer today before it's too late!
Location
State AZ
County Maricopa
Community Paradise Hills
Direction From Lincoln, head East past Tatum to Camelback Inn Entrance. North to Desert Fairways Drive. Follow Desert Fairways Dr to property on the left.
Rooms
Other Rooms Great Room, Media Room, Family Room, BonusGame Room
Master Bedroom Split
Den/Bedroom Plus 7
Separate Den/Office Y
Interior
Interior Features Eat-in Kitchen, 9+ Flat Ceilings, Intercom, Vaulted Ceiling(s), Wet Bar, Kitchen Island, 2 Master Baths, Double Vanity, Full Bth Master Bdrm, Separate Shwr & Tub, Tub with Jets
Heating Electric, Natural Gas
Cooling Refrigeration
Flooring Stone, Tile, Wood
Fireplaces Type 3+ Fireplace, Family Room, Living Room, Master Bedroom, Gas
Fireplace Yes
Window Features Skylight(s),Wood Frames,Double Pane Windows
SPA None
Exterior
Garage Attch'd Gar Cabinets, Electric Door Opener, Gated
Garage Spaces 3.0
Garage Description 3.0
Fence Block
Pool Heated, Private
Community Features Biking/Walking Path
Utilities Available SRP, APS
Amenities Available None
Roof Type Reflective Coating,Tile
Accessibility Lever Handles, Accessible Hallway(s), Accessible Closets
Private Pool Yes
Building
Lot Description Corner Lot, Desert Back, Desert Front, Grass Front
Story 1
Builder Name Custom
Sewer Public Sewer
Water City Water
Architectural Style Territorial/Santa Fe
New Construction No
Schools
Elementary Schools Kiva Elementary School
Middle Schools Mohave Middle School
High Schools Saguaro High School
School District Scottsdale Unified District
Others
HOA Fee Include No Fees
Senior Community No
Tax ID 169-08-003
Ownership Fee Simple
Acceptable Financing Cash, Conventional, Owner May Carry, VA Loan
Horse Property N
Listing Terms Cash, Conventional, Owner May Carry, VA Loan
Financing Other
Read Less Info
Want to know what your home might be worth? Contact us for a FREE valuation!

Our team is ready to help you sell your home for the highest possible price ASAP

Copyright 2024 Arizona Regional Multiple Listing Service, Inc. All rights reserved.
Bought with Non-MLS Office
GET MORE INFORMATION

Agent | Lic# SA669933000






