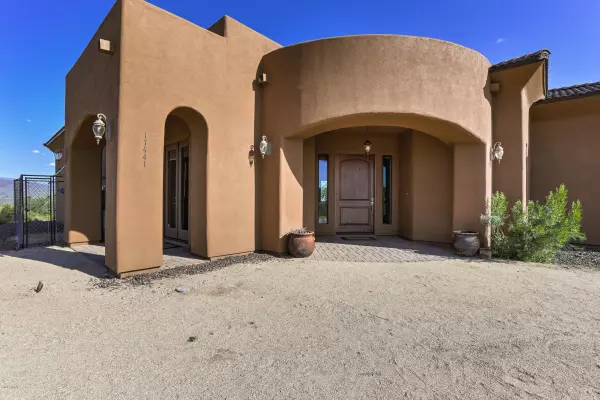$575,000
$575,000
For more information regarding the value of a property, please contact us for a free consultation.
5 Beds
4 Baths
3,348 SqFt
SOLD DATE : 05/15/2020
Key Details
Sold Price $575,000
Property Type Single Family Home
Sub Type Single Family - Detached
Listing Status Sold
Purchase Type For Sale
Square Footage 3,348 sqft
Price per Sqft $171
Subdivision Metes & Bounds
MLS Listing ID 6062256
Sold Date 05/15/20
Style Territorial/Santa Fe
Bedrooms 5
HOA Y/N No
Originating Board Arizona Regional Multiple Listing Service (ARMLS)
Year Built 2007
Annual Tax Amount $2,072
Tax Year 2019
Lot Size 1.000 Acres
Acres 1.0
Property Description
Gorgeous Custom home adjacent to the Tonto National Forest and near the Verde River. 1/2 mile north of Trilogy's gated golf course community. 5 beds, 4 bath, Great Room, Den, Teen/Media room, and Gourmet kitchen with massive island, breakfast bar, endless storage, plus oversized walk-in pantry. 3 Bedrooms have private baths. Brand new carpet throughout. Incredible paver-stone covered patio could host a wedding. Enjoy the roof top deck as you watch shooting stars and spectacular sunsets. Extended length 3-car garage + storage room can be filled with toys for young and old alike. Experience private life just far enough away from the hustle and bustle of the big city, yet close enough where you don't feel cut off. Social distancing is easy here. Must see in person to truly appreciate.
Location
State AZ
County Maricopa
Community Metes & Bounds
Direction North on 175th Street to 1st home on left. Driveway is right before you reach Barwick Drive.
Rooms
Other Rooms Great Room, BonusGame Room
Master Bedroom Split
Den/Bedroom Plus 7
Separate Den/Office Y
Interior
Interior Features Eat-in Kitchen, Breakfast Bar, 9+ Flat Ceilings, No Interior Steps, Other, Soft Water Loop, Kitchen Island, Pantry, Double Vanity, Full Bth Master Bdrm, Separate Shwr & Tub, Tub with Jets, High Speed Internet, Granite Counters
Heating Electric
Cooling Refrigeration, Ceiling Fan(s)
Flooring Carpet, Stone
Fireplaces Type 1 Fireplace
Fireplace Yes
Window Features Double Pane Windows
SPA None
Laundry Wshr/Dry HookUp Only
Exterior
Exterior Feature Balcony, Circular Drive, Covered Patio(s), Patio
Garage Electric Door Opener, Extnded Lngth Garage, Separate Strge Area, Side Vehicle Entry, Temp Controlled
Garage Spaces 3.0
Garage Description 3.0
Fence Block, Partial
Pool None
Utilities Available SRP
Amenities Available None
View City Lights, Mountain(s)
Roof Type Tile,Foam
Private Pool No
Building
Lot Description Sprinklers In Rear, Sprinklers In Front, Corner Lot, Desert Back, Desert Front, Gravel/Stone Front, Gravel/Stone Back, Auto Timer H2O Front, Auto Timer H2O Back
Story 1
Builder Name Custom
Sewer Septic in & Cnctd, Septic Tank
Water Hauled
Architectural Style Territorial/Santa Fe
Structure Type Balcony,Circular Drive,Covered Patio(s),Patio
New Construction No
Schools
Elementary Schools Lone Mountain Elementary School
Middle Schools Desert Foothills Middle School
High Schools Cactus Shadows High School
School District Cave Creek Unified District
Others
HOA Fee Include No Fees
Senior Community No
Tax ID 219-42-087-A
Ownership Fee Simple
Acceptable Financing Cash, Conventional, FHA, VA Loan
Horse Property N
Listing Terms Cash, Conventional, FHA, VA Loan
Financing Conventional
Read Less Info
Want to know what your home might be worth? Contact us for a FREE valuation!

Our team is ready to help you sell your home for the highest possible price ASAP

Copyright 2024 Arizona Regional Multiple Listing Service, Inc. All rights reserved.
Bought with HomeSmart
GET MORE INFORMATION

Agent | Lic# SA669933000






