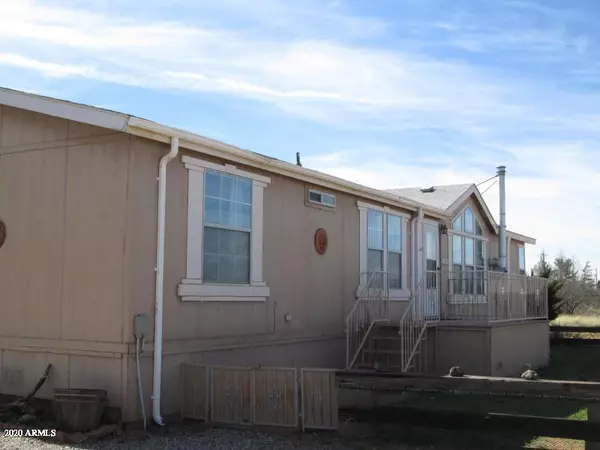$161,000
$175,500
8.3%For more information regarding the value of a property, please contact us for a free consultation.
3 Beds
2 Baths
2,179 SqFt
SOLD DATE : 06/17/2020
Key Details
Sold Price $161,000
Property Type Mobile Home
Sub Type Mfg/Mobile Housing
Listing Status Sold
Purchase Type For Sale
Square Footage 2,179 sqft
Price per Sqft $73
Subdivision Greater San Pedro Ranches Unit 7
MLS Listing ID 6052126
Sold Date 06/17/20
Bedrooms 3
HOA Y/N No
Originating Board Arizona Regional Multiple Listing Service (ARMLS)
Year Built 1999
Annual Tax Amount $800
Tax Year 2019
Lot Size 4.290 Acres
Acres 4.29
Property Description
You will LOVE this Spacious Split plan home with AMAZING views! The HUGE efficient kitchen boasts a NEW dishwasher, island cabinet with a breakfast bar, desk, pantry closet, eat-in kitchen area & LOTS of cabinet space. You will love the LARGE master suite with double entry doors & large walk-in closet. Indulge yourself in the master bath complete with a garden tub, 2 sinks, separate shower and plenty of room to move about. The laundry room has space for all those items you need to store and an area for an extra frig or freezer. Enjoy your morning brew on the back covered patio while enjoying the majestic mountain views or enjoy those cool evenings with the warmth of the pellet stove. Don't miss the detached over-sized 2-car garage with workshop and much, much more!
Location
State AZ
County Cochise
Community Greater San Pedro Ranches Unit 7
Direction From Hwy 92 go East (left) on Ramsey Road, turn right on Arabian, turn right at the next stop sign (Dakota Rd), turn left at the Haymore Real Estate sign (the driveway across from (Goin to Grandma's)
Rooms
Other Rooms Separate Workshop
Master Bedroom Split
Den/Bedroom Plus 3
Separate Den/Office N
Interior
Interior Features Walk-In Closet(s), Eat-in Kitchen, Breakfast Bar, Vaulted Ceiling(s), Kitchen Island, Pantry, Double Vanity, Full Bth Master Bdrm, Separate Shwr & Tub, High Speed Internet
Heating Natural Gas
Cooling Refrigeration, Ceiling Fan(s)
Flooring Carpet, Linoleum
Fireplaces Type Other, See Remarks
Fireplace Yes
Window Features Double Pane Windows
SPA None
Laundry 220 V Dryer Hookup, Inside, Washer Included
Exterior
Exterior Feature Balcony, Covered Patio(s)
Garage Electric Door Opener, RV Gate, Detached, Unassigned
Garage Spaces 2.0
Garage Description 2.0
Fence Chain Link, Wire
Pool None
Utilities Available SSVEC, Oth Gas (See Rmrks)
Amenities Available None
Waterfront No
View Mountain(s)
Roof Type Composition
Building
Lot Description Natural Desert Back, Gravel/Stone Front, Grass Back, Natural Desert Front
Story 1
Builder Name CAVCO
Sewer Septic Tank
Water Shared Well
Structure Type Balcony, Covered Patio(s)
New Construction Yes
Schools
Elementary Schools Palominas Elementary School
Middle Schools Palominas Elementary School
High Schools Buena High School
School District Sierra Vista Unified District
Others
HOA Fee Include No Fees
Senior Community No
Tax ID 104-82-012-K
Ownership Fee Simple
Acceptable Financing Cash, Conventional, VA Loan
Horse Property Y
Listing Terms Cash, Conventional, VA Loan
Financing Conventional
Read Less Info
Want to know what your home might be worth? Contact us for a FREE valuation!

Our team is ready to help you sell your home for the highest possible price ASAP

Copyright 2024 Arizona Regional Multiple Listing Service, Inc. All rights reserved.
Bought with Haymore Real Estate LLC
GET MORE INFORMATION

Agent | Lic# SA669933000






