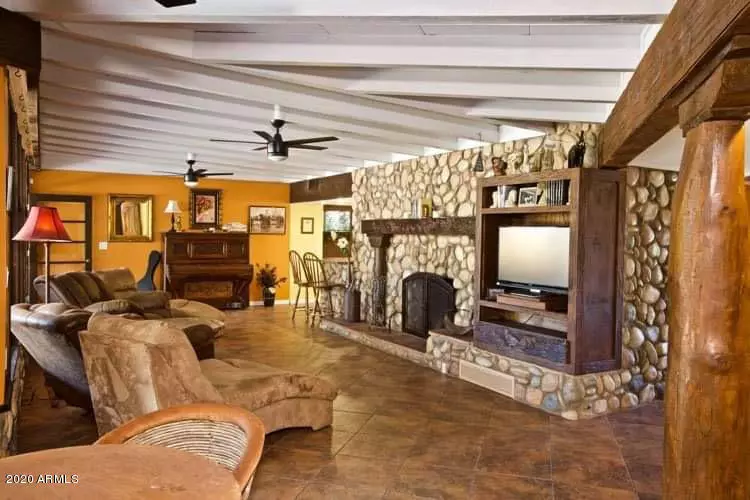$310,000
$355,000
12.7%For more information regarding the value of a property, please contact us for a free consultation.
4 Beds
3 Baths
2,894 SqFt
SOLD DATE : 05/29/2020
Key Details
Sold Price $310,000
Property Type Single Family Home
Sub Type Single Family - Detached
Listing Status Sold
Purchase Type For Sale
Square Footage 2,894 sqft
Price per Sqft $107
Subdivision Maguire Add Lots 40-46
MLS Listing ID 6036358
Sold Date 05/29/20
Style Ranch
Bedrooms 4
HOA Y/N No
Originating Board Arizona Regional Multiple Listing Service (ARMLS)
Year Built 1955
Annual Tax Amount $821
Tax Year 2019
Lot Size 0.379 Acres
Acres 0.38
Property Description
Don't miss your opportunity to own this hidden gem located in the heart of Wickenburg. This home is an entertainers dream home. From the rock walls to the wood beams you will love all the special touches this home as. The kitchen features a gas cook top, wall oven, granite countertops, custom backsplashes and plenty of cabinet space. Each of the three uniquely styled guest bedrooms have large closets and are perfect for guests or an office space.
The master bedroom is perfectly designed with an extra room for storage, crafting or even an office. With the floor to ceiling windows you will love all the natural light this home has. Lose yourself in the backyard oasis, mature trees, private block fence and a courtyard area for relaxing.
Location
State AZ
County Maricopa
Community Maguire Add Lots 40-46
Direction Go S on Jefferson to home on the right, across from park
Rooms
Other Rooms Arizona RoomLanai
Master Bedroom Not split
Den/Bedroom Plus 4
Separate Den/Office N
Interior
Interior Features Eat-in Kitchen, Breakfast Bar, Pantry, Double Vanity, Full Bth Master Bdrm, Separate Shwr & Tub, Tub with Jets, High Speed Internet, Granite Counters
Heating Natural Gas
Cooling Refrigeration, Ceiling Fan(s)
Flooring Carpet, Tile
Fireplaces Type 1 Fireplace, Fire Pit, Living Room
Fireplace Yes
Window Features Double Pane Windows
SPA None
Exterior
Exterior Feature Patio, Storage
Parking Features Separate Strge Area, Side Vehicle Entry
Carport Spaces 2
Fence Block
Pool None
Utilities Available City Electric, Oth Gas (See Rmrks)
Amenities Available None
Roof Type Composition,Rolled/Hot Mop
Private Pool No
Building
Lot Description Sprinklers In Rear, Sprinklers In Front, Corner Lot, Desert Back, Desert Front, Gravel/Stone Front, Gravel/Stone Back, Auto Timer H2O Front, Auto Timer H2O Back
Story 1
Builder Name Unknown
Sewer Sewer in & Cnctd, Public Sewer
Water City Water
Architectural Style Ranch
Structure Type Patio,Storage
New Construction No
Schools
Elementary Schools Hassayampa Elementary School
Middle Schools Vulture Peak Middle School
High Schools Wickenburg High School
School District Wickenburg Unified District
Others
HOA Fee Include No Fees
Senior Community No
Tax ID 505-51-104-A
Ownership Fee Simple
Acceptable Financing Cash, Conventional, FHA, VA Loan
Horse Property N
Listing Terms Cash, Conventional, FHA, VA Loan
Financing Conventional
Read Less Info
Want to know what your home might be worth? Contact us for a FREE valuation!

Our team is ready to help you sell your home for the highest possible price ASAP

Copyright 2024 Arizona Regional Multiple Listing Service, Inc. All rights reserved.
Bought with Century 21 Arizona West
GET MORE INFORMATION

Agent | Lic# SA669933000






