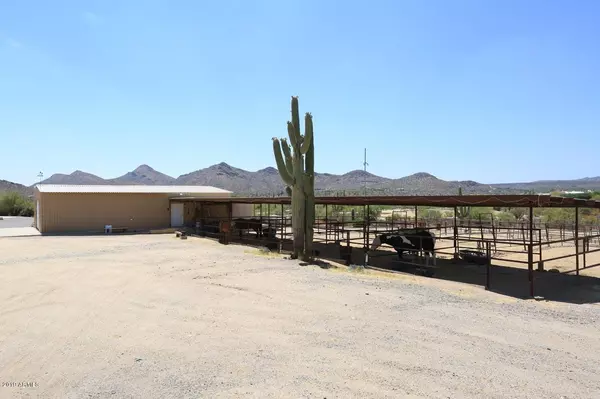$805,000
$825,000
2.4%For more information regarding the value of a property, please contact us for a free consultation.
4 Beds
3.5 Baths
3,076 SqFt
SOLD DATE : 01/10/2020
Key Details
Sold Price $805,000
Property Type Single Family Home
Sub Type Single Family - Detached
Listing Status Sold
Purchase Type For Sale
Square Footage 3,076 sqft
Price per Sqft $261
Subdivision Loringwood Estates. Lots 38-40
MLS Listing ID 5937927
Sold Date 01/10/20
Style Ranch
Bedrooms 4
HOA Y/N No
Originating Board Arizona Regional Multiple Listing Service (ARMLS)
Year Built 1999
Annual Tax Amount $3,292
Tax Year 2018
Lot Size 6.339 Acres
Acres 6.34
Property Description
Beautiful 6.3 acre horse ranch in Cave Creek with 3 bedroom, 2.5 bath home and separate Guest Quarters. Property includes 4 horse covered stalls, horse runs, arena, round pen, wash rack and tack room. Huge workshop/4 car garage. Main house has additional 3 car garage and porte co·chère at entrance. Single story home is spacious with open floor plan. Granite countertops and center island in kitchen. Huge master suite with views. Large fenced in backyard space and RV gates on both ends. Separate guest quarters with kitchenette and separate exterior entrance. Leased solar system provides for super low utility costs. Amazing property with mountain views, beautiful natural desert landscaping, walking/riding trails into the Nat'l Forest and town. Come experience Cave Creek living
Location
State AZ
County Maricopa
Community Loringwood Estates. Lots 38-40
Direction North to Spur Cross, North on Spur Cross , East on Grapevine Rd, North on Spur Cross, Property located just before HIghland Rd.
Rooms
Other Rooms Guest Qtrs-Sep Entrn, Separate Workshop
Guest Accommodations 500.0
Master Bedroom Not split
Den/Bedroom Plus 4
Separate Den/Office N
Interior
Interior Features Eat-in Kitchen, Breakfast Bar, No Interior Steps, Kitchen Island, Pantry, Double Vanity, Full Bth Master Bdrm, Separate Shwr & Tub, Tub with Jets, High Speed Internet, Granite Counters
Heating Electric
Cooling Refrigeration, Ceiling Fan(s)
Flooring Carpet, Laminate, Tile, Concrete
Fireplaces Type 1 Fireplace, Family Room
Fireplace Yes
Window Features Sunscreen(s)
SPA None
Laundry Wshr/Dry HookUp Only
Exterior
Exterior Feature Circular Drive, Covered Patio(s), Patio, Private Yard, Storage
Garage Dir Entry frm Garage, Electric Door Opener, Extnded Lngth Garage, RV Gate, Separate Strge Area, Side Vehicle Entry, Detached, RV Access/Parking
Garage Spaces 7.0
Carport Spaces 2
Garage Description 7.0
Fence Block, Wrought Iron
Pool None
Utilities Available APS
Amenities Available None
View Mountain(s)
Roof Type Tile,Concrete
Accessibility Mltpl Entries/Exits
Private Pool No
Building
Lot Description Natural Desert Back, Dirt Back, Natural Desert Front
Story 1
Builder Name Custom
Sewer Septic in & Cnctd, Septic Tank
Water City Water
Architectural Style Ranch
Structure Type Circular Drive,Covered Patio(s),Patio,Private Yard,Storage
New Construction No
Schools
Elementary Schools Black Mountain Elementary School
Middle Schools Sonoran Trails Middle School
High Schools Cactus Shadows High School
School District Cave Creek Unified District
Others
HOA Fee Include No Fees
Senior Community No
Tax ID 211-04-004
Ownership Fee Simple
Acceptable Financing Cash, Conventional, VA Loan
Horse Property Y
Horse Feature Arena, Corral(s), Stall, Tack Room
Listing Terms Cash, Conventional, VA Loan
Financing Other
Read Less Info
Want to know what your home might be worth? Contact us for a FREE valuation!

Our team is ready to help you sell your home for the highest possible price ASAP

Copyright 2024 Arizona Regional Multiple Listing Service, Inc. All rights reserved.
Bought with Metropolitan Real Estate
GET MORE INFORMATION

Agent | Lic# SA669933000






