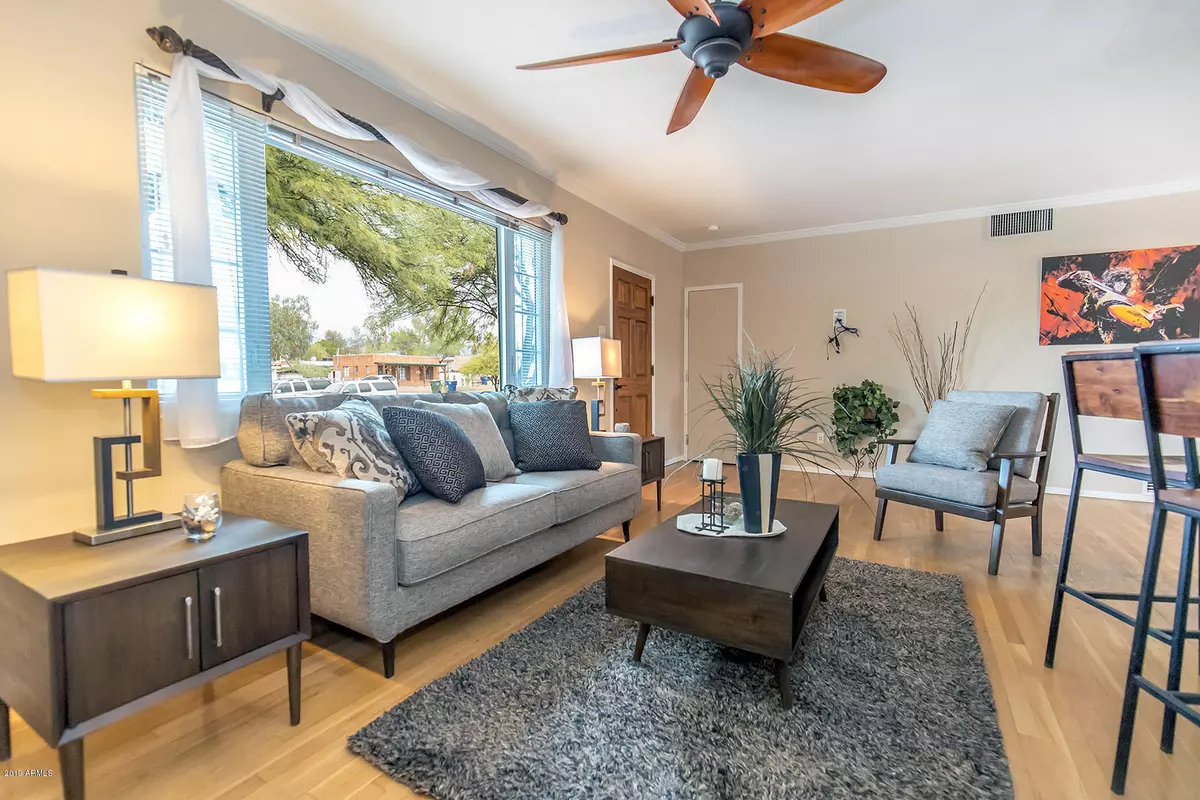$405,000
$414,900
2.4%For more information regarding the value of a property, please contact us for a free consultation.
3 Beds
2 Baths
1,937 SqFt
SOLD DATE : 02/05/2020
Key Details
Sold Price $405,000
Property Type Single Family Home
Sub Type Single Family - Detached
Listing Status Sold
Purchase Type For Sale
Square Footage 1,937 sqft
Price per Sqft $209
Subdivision Jane Brooke
MLS Listing ID 6016396
Sold Date 02/05/20
Bedrooms 3
HOA Y/N No
Originating Board Arizona Regional Multiple Listing Service (ARMLS)
Year Built 1951
Annual Tax Amount $2,906
Tax Year 2018
Lot Size 7,405 Sqft
Acres 0.17
Property Description
Upgraded Sam Hughes Beauty w/3 Beds, 2 Baths & Climate Controlled 2 Car Garage/Workshop w/220V Power; Fully Remodeled Kitchen w/Craftsman Cabinetry, Granite Counters & Stainless Appliances; Brand New Master/Studio/Guest Suite w/Private Entry; New HVAC System, Dual Pane Windows, Main House Metal Roof, All Appliances Included; Gorgeous Hall Bath, Hardwood Flooring, Ceiling Fans; Designer Paint & Window Treatments, Perfect North/South Orientation, Rebate Qualifying 1550 Gallon Water Harvester Tanks, Large Covered Patio, Off-Street Parking, Direct Alley Access, ASSUMABLE VA LOAN & No CCR's Or HOA Dues; Close To The UofA Stadium/Campus, 3rd St Bike Path, Transportation, Rincon Market, Shops, Dining, Himmel Park, Tennis, Reid Park Zoo, Golf, Downtown Tucson, Banner Medical Campus & Everything!
Location
State AZ
County Pima
Community Jane Brooke
Direction From I-10, East on BROADWAY to COUNTRY CLUB, North to 6TH ST, North to STEWART, West To 5TH ST to address.
Rooms
Other Rooms Separate Workshop
Den/Bedroom Plus 3
Separate Den/Office N
Interior
Interior Features 3/4 Bath Master Bdrm, Granite Counters
Heating Natural Gas, Other
Cooling Refrigeration, See Remarks
Flooring Laminate, Tile, Wood
Fireplaces Number No Fireplace
Fireplaces Type None
Fireplace No
Window Features Double Pane Windows
SPA None
Exterior
Parking Features RV Gate, Side Vehicle Entry, Detached, RV Access/Parking
Garage Spaces 2.0
Garage Description 2.0
Fence Block
Pool None
Utilities Available Other (See Remarks)
Amenities Available None
Roof Type Composition,Metal
Private Pool No
Building
Lot Description Alley, Gravel/Stone Front, Gravel/Stone Back
Story 1
Sewer Public Sewer
Water City Water
New Construction No
Schools
Elementary Schools Out Of Maricopa Cnty
Middle Schools Out Of Maricopa Cnty
High Schools Out Of Maricopa Cnty
School District Out Of Area
Others
HOA Fee Include No Fees
Senior Community No
Tax ID 125-03-003-0
Ownership Fee Simple
Acceptable Financing Cash, Conventional, FHA, VA Loan
Horse Property N
Listing Terms Cash, Conventional, FHA, VA Loan
Financing Conventional
Read Less Info
Want to know what your home might be worth? Contact us for a FREE valuation!

Our team is ready to help you sell your home for the highest possible price ASAP

Copyright 2024 Arizona Regional Multiple Listing Service, Inc. All rights reserved.
Bought with Non-MLS Office
GET MORE INFORMATION

Agent | Lic# SA669933000






