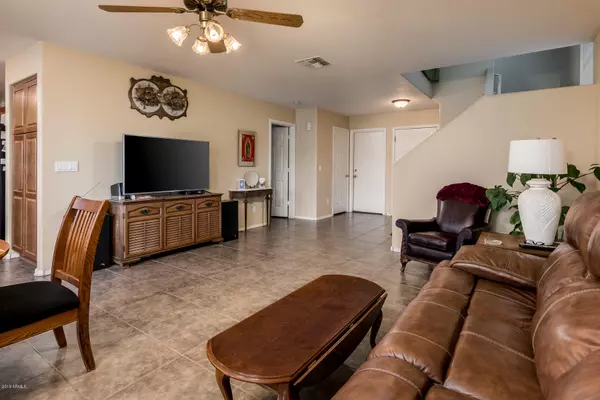$232,000
$235,000
1.3%For more information regarding the value of a property, please contact us for a free consultation.
4 Beds
2 Baths
1,831 SqFt
SOLD DATE : 01/24/2020
Key Details
Sold Price $232,000
Property Type Single Family Home
Sub Type Single Family - Detached
Listing Status Sold
Purchase Type For Sale
Square Footage 1,831 sqft
Price per Sqft $126
Subdivision Sundance Parcel 23A
MLS Listing ID 6013148
Sold Date 01/24/20
Bedrooms 4
HOA Fees $46/qua
HOA Y/N Yes
Originating Board Arizona Regional Multiple Listing Service (ARMLS)
Year Built 2006
Annual Tax Amount $1,048
Tax Year 2019
Lot Size 0.387 Acres
Acres 0.39
Property Description
Wonderful floor plan packs alot of living space in its 1,831 sqft. Master bedroom on first floor. Spacious living room just outside the master with large windows and slider to your new double sized backyard. Plenty of space to entertain. Upstairs laundry, next to the 3 additional bedrooms. Large loft offers another living room space, with amazing mountain views. Recent tile floor upgrade. Sun screens on windows to help with energy costs. 10k landscaping upgrade just complete. CFD PAID OFF Welcome to Sundance! A golf course community, with easy freeway access, shopping/restaurants on nearby Watson Rd! Sundance park just down the road with community events, playground equipment and jogging paths. Per AZ board of education, B rating for Buckeye Union High School!
Location
State AZ
County Maricopa
Community Sundance Parcel 23A
Direction Head S on N Verrado Way, Turn right onto W Yuma Rd, Turn right onto N Sundance Pkwy, Turn right onto S 226th Ln, Turn left onto W Tonto St.. Turn Left onto S 226th Dr. Property will be on the right.
Rooms
Other Rooms Loft
Master Bedroom Split
Den/Bedroom Plus 5
Separate Den/Office N
Interior
Interior Features Master Downstairs
Heating Electric
Cooling Refrigeration
Flooring Laminate, Tile
Fireplaces Number No Fireplace
Fireplaces Type None
Fireplace No
Window Features Sunscreen(s)
SPA None
Exterior
Garage Spaces 2.0
Garage Description 2.0
Fence Block
Pool None
Landscape Description Irrigation Back, Irrigation Front
Community Features Biking/Walking Path
Utilities Available APS
Amenities Available Rental OK (See Rmks)
View Mountain(s)
Roof Type Tile
Private Pool No
Building
Lot Description Cul-De-Sac, Gravel/Stone Front, Gravel/Stone Back, Grass Back, Auto Timer H2O Front, Auto Timer H2O Back, Irrigation Front, Irrigation Back
Story 2
Builder Name Centex
Sewer Public Sewer
Water City Water
New Construction No
Schools
Elementary Schools Sundance Elementary - Buckeye
Middle Schools Sundance Elementary - Buckeye
High Schools Buckeye Union High School
School District Buckeye Union High School District
Others
HOA Name Sundance
HOA Fee Include Maintenance Grounds
Senior Community No
Tax ID 504-23-587
Ownership Fee Simple
Acceptable Financing Cash, Conventional, FHA, VA Loan
Horse Property N
Listing Terms Cash, Conventional, FHA, VA Loan
Financing Cash
Read Less Info
Want to know what your home might be worth? Contact us for a FREE valuation!

Our team is ready to help you sell your home for the highest possible price ASAP

Copyright 2024 Arizona Regional Multiple Listing Service, Inc. All rights reserved.
Bought with ATLAS AZ, LLC
GET MORE INFORMATION

Agent | Lic# SA669933000






