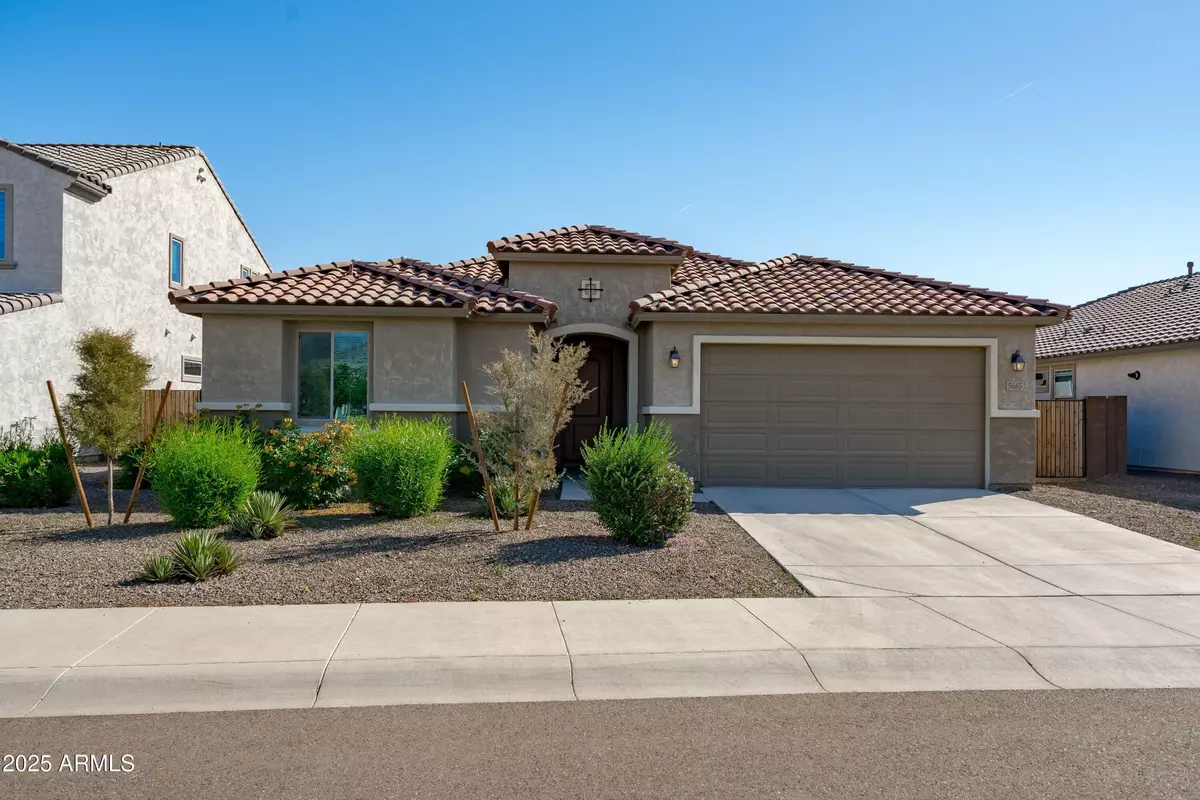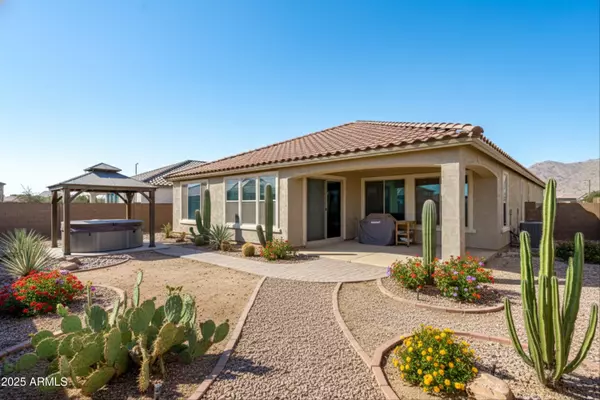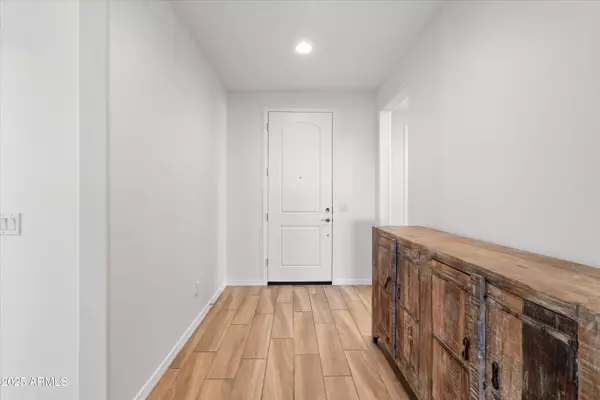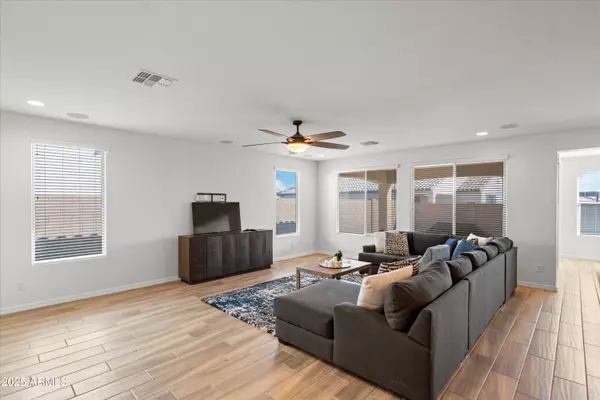
4 Beds
3.5 Baths
2,640 SqFt
4 Beds
3.5 Baths
2,640 SqFt
Key Details
Property Type Single Family Home
Sub Type Single Family Residence
Listing Status Active
Purchase Type For Sale
Square Footage 2,640 sqft
Price per Sqft $198
Subdivision Canyon Views
MLS Listing ID 6947797
Style Ranch
Bedrooms 4
HOA Fees $82/mo
HOA Y/N Yes
Year Built 2022
Annual Tax Amount $2,964
Tax Year 2024
Lot Size 8,269 Sqft
Acres 0.19
Property Sub-Type Single Family Residence
Source Arizona Regional Multiple Listing Service (ARMLS)
Property Description
The split layout provides privacy for the primary suite, featuring a spacious bedroom, walk-in closet, and ensuite bath with dual sinks and a walk-in shower. Additional bedrooms are nicely sized for guests, home office, or fitness space. A convenient indoor laundry room and generous storage throughout add to the functionality. Outside, enjoy a low-maintenance backyard with plenty of room to relax, play, or customize with your own finishing touches. Located in a growing community with nearby parks, walking paths, and easy access to shopping, dining, and freeway connections, this home is an excellent opportunity to own a modern residence in one of the West Valley's most sought-after areas.
Location
State AZ
County Maricopa
Community Canyon Views
Area Maricopa
Direction Take exit 121 toward Jackrabbit Trail. Turn right onto N 195th Ave , Turn left onto W Marshall Ave, Turn right onto N 195th Ln , Turn left onto W San Juan Ave
Rooms
Other Rooms Great Room
Master Bedroom Not split
Den/Bedroom Plus 5
Separate Den/Office Y
Interior
Interior Features High Speed Internet, Granite Counters, Double Vanity, Eat-in Kitchen, 9+ Flat Ceilings, No Interior Steps, Pantry, 3/4 Bath Master Bdrm
Heating Natural Gas, Ceiling
Cooling Central Air, Ceiling Fan(s), Programmable Thmstat
Flooring Tile
Fireplace No
Window Features Dual Pane
Appliance Built-In Electric Oven
SPA None
Exterior
Parking Features RV Gate, Garage Door Opener, Attch'd Gar Cabinets
Garage Spaces 2.0
Garage Description 2.0
Fence Block
Community Features Playground, Biking/Walking Path
Utilities Available APS
View City
Roof Type Tile
Porch Covered Patio(s), Patio
Total Parking Spaces 2
Private Pool No
Building
Lot Description East/West Exposure, Sprinklers In Front, Desert Front, Dirt Back, Auto Timer H2O Front
Story 1
Builder Name Pulte
Sewer Public Sewer
Water City Water
Architectural Style Ranch
New Construction No
Schools
Elementary Schools Litchfield Elementary School
Middle Schools Verrado Elementary School
High Schools Agua Fria High School
School District Agua Fria Union High School District
Others
HOA Name Canyon Views
HOA Fee Include Maintenance Grounds
Senior Community No
Tax ID 502-34-776
Ownership Fee Simple
Acceptable Financing Cash, Conventional, 1031 Exchange, FHA, VA Loan
Horse Property N
Disclosures Agency Discl Req, Seller Discl Avail
Possession Close Of Escrow
Listing Terms Cash, Conventional, 1031 Exchange, FHA, VA Loan

Copyright 2026 Arizona Regional Multiple Listing Service, Inc. All rights reserved.
GET MORE INFORMATION

Agent | Lic# SA669933000






