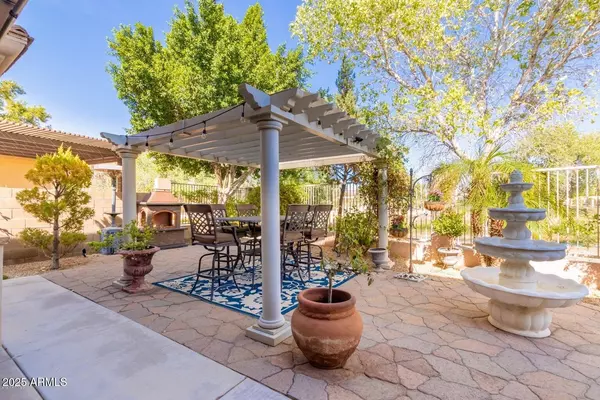
4 Beds
4.5 Baths
3,728 SqFt
4 Beds
4.5 Baths
3,728 SqFt
Key Details
Property Type Single Family Home
Sub Type Single Family Residence
Listing Status Active
Purchase Type For Sale
Square Footage 3,728 sqft
Price per Sqft $251
Subdivision Villa Royale 2 Phase 1
MLS Listing ID 6946730
Style Santa Barbara/Tuscan
Bedrooms 4
HOA Y/N No
Year Built 2004
Annual Tax Amount $3,712
Tax Year 2024
Lot Size 7,851 Sqft
Acres 0.18
Property Sub-Type Single Family Residence
Source Arizona Regional Multiple Listing Service (ARMLS)
Property Description
Location
State AZ
County Maricopa
Community Villa Royale 2 Phase 1
Area Maricopa
Direction East on McDowell 63rd St, south on 63rd ST, west on Northridge St, south on Platina Circle.
Rooms
Other Rooms Family Room, BonusGame Room
Master Bedroom Split
Den/Bedroom Plus 5
Separate Den/Office N
Interior
Interior Features Granite Counters, Double Vanity, Master Downstairs, Eat-in Kitchen, 9+ Flat Ceilings, Central Vacuum, Kitchen Island, Pantry, Full Bth Master Bdrm, Separate Shwr & Tub, Tub with Jets
Heating Natural Gas
Cooling Central Air, Ceiling Fan(s)
Flooring Carpet, Stone
Fireplaces Type Gas
Fireplace Yes
Window Features Solar Screens,ENERGY STAR Qualified Windows
Appliance Gas Cooktop
SPA None
Laundry Engy Star (See Rmks)
Exterior
Exterior Feature Balcony, Private Yard, Built-in Barbecue, RV Hookup
Parking Features RV Access/Parking, RV Gate, Garage Door Opener, Direct Access, Over Height Garage
Garage Spaces 2.0
Garage Description 2.0
Fence Block, Wrought Iron
Utilities Available SRP
Waterfront Description true
Roof Type Tile
Porch Covered Patio(s), Patio
Total Parking Spaces 2
Private Pool No
Building
Lot Description Waterfront Lot, Desert Back, Desert Front, Cul-De-Sac
Story 2
Builder Name Merritt
Sewer Public Sewer
Water City Water
Architectural Style Santa Barbara/Tuscan
Structure Type Balcony,Private Yard,Built-in Barbecue,RV Hookup
New Construction No
Schools
Elementary Schools Crismon Elementary School
Middle Schools Crismon Elementary School
High Schools Mesa High School
School District Mesa Unified District
Others
HOA Fee Include No Fees
Senior Community No
Tax ID 141-68-523
Ownership Fee Simple
Acceptable Financing Cash, Conventional, FHA, VA Loan
Horse Property N
Disclosures Agency Discl Req, Seller Discl Avail
Possession Close Of Escrow
Listing Terms Cash, Conventional, FHA, VA Loan

Copyright 2025 Arizona Regional Multiple Listing Service, Inc. All rights reserved.
GET MORE INFORMATION

Agent | Lic# SA669933000






