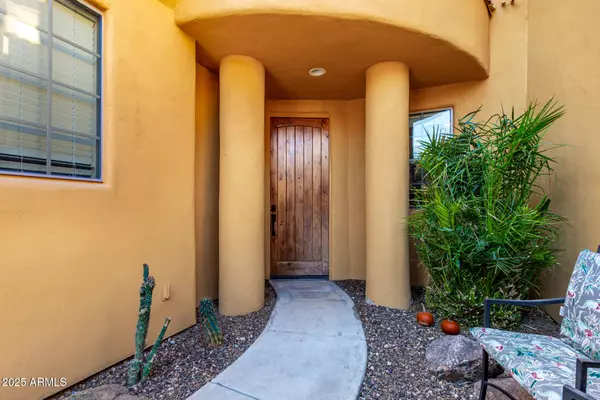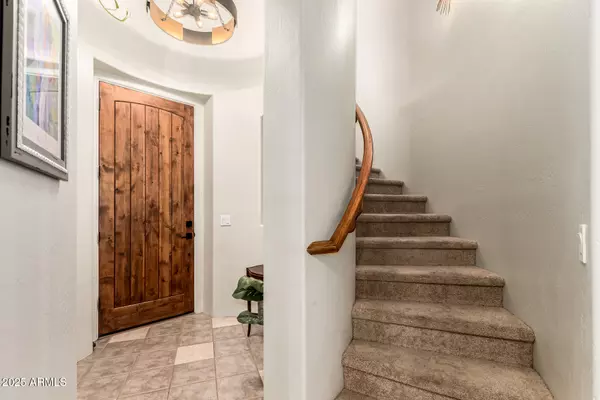
3 Beds
3 Baths
2,282 SqFt
3 Beds
3 Baths
2,282 SqFt
Key Details
Property Type Townhouse
Sub Type Townhouse
Listing Status Active
Purchase Type For Sale
Square Footage 2,282 sqft
Price per Sqft $197
Subdivision Toscano Villas
MLS Listing ID 6946238
Style Spanish
Bedrooms 3
HOA Fees $384/mo
HOA Y/N Yes
Year Built 2004
Annual Tax Amount $2,877
Tax Year 2024
Lot Size 2,228 Sqft
Acres 0.05
Property Sub-Type Townhouse
Source Arizona Regional Multiple Listing Service (ARMLS)
Property Description
Location
State AZ
County Pinal
Community Toscano Villas
Area Pinal
Direction Head north on S Kings Ranch Rd, turn left onto S Desert Dawn Dr, turn left, turn right, & turn left. The property is on the right.
Rooms
Other Rooms Loft, Great Room
Den/Bedroom Plus 4
Separate Den/Office N
Interior
Interior Features High Speed Internet, Granite Counters, Double Vanity, Eat-in Kitchen, Breakfast Bar, 9+ Flat Ceilings, Vaulted Ceiling(s), Wet Bar, 2 Master Baths, Full Bth Master Bdrm, Separate Shwr & Tub
Heating Electric
Cooling Central Air, Ceiling Fan(s)
Flooring Carpet, Tile
Fireplace No
SPA None
Exterior
Exterior Feature Balcony
Parking Features Garage Door Opener, Direct Access
Garage Spaces 2.0
Garage Description 2.0
Fence Block
Community Features Golf, Gated, Community Spa, Community Spa Htd, Community Media Room, Biking/Walking Path, Fitness Center
Utilities Available SRP
View Mountain(s)
Roof Type Tile
Porch Covered Patio(s)
Total Parking Spaces 2
Private Pool No
Building
Story 2
Builder Name unknown
Sewer Public Sewer
Water Pvt Water Company
Architectural Style Spanish
Structure Type Balcony
New Construction No
Schools
Elementary Schools Peralta Trail Elementary School
Middle Schools Cactus Canyon Junior High
High Schools Apache Junction High School
School District Apache Junction Unified District
Others
HOA Name Toscano Villas
HOA Fee Include Roof Repair,Maintenance Grounds,Street Maint
Senior Community No
Tax ID 108-75-041
Ownership Fee Simple
Acceptable Financing Cash, Conventional, FHA, VA Loan
Horse Property N
Disclosures Agency Discl Req, Seller Discl Avail
Possession Close Of Escrow
Listing Terms Cash, Conventional, FHA, VA Loan
Virtual Tour https://vimeo.com/1136075813?share=copy&fl=sv&fe=ci

Copyright 2025 Arizona Regional Multiple Listing Service, Inc. All rights reserved.
GET MORE INFORMATION

Agent | Lic# SA669933000






