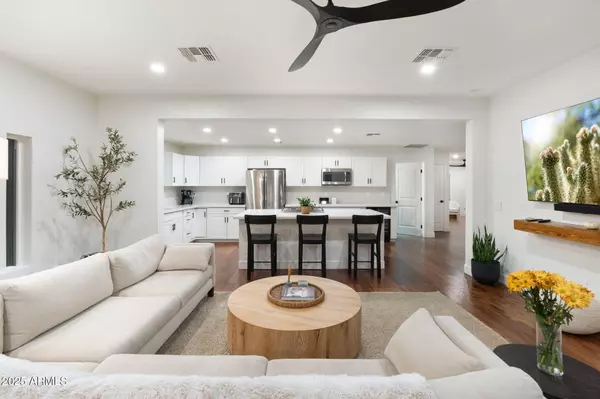
3 Beds
2.5 Baths
2,628 SqFt
3 Beds
2.5 Baths
2,628 SqFt
Key Details
Property Type Single Family Home
Sub Type Single Family Residence
Listing Status Active
Purchase Type For Sale
Square Footage 2,628 sqft
Price per Sqft $447
Subdivision Suncrest Estates 2 Lot 78-89
MLS Listing ID 6935188
Style Ranch
Bedrooms 3
HOA Y/N No
Year Built 1953
Annual Tax Amount $5,057
Tax Year 2024
Lot Size 7,863 Sqft
Acres 0.18
Property Sub-Type Single Family Residence
Source Arizona Regional Multiple Listing Service (ARMLS)
Property Description
The curb appeal is elevated with a NEWLY DESIGNED FRONT YARD LANDSCAPE, elegant pavers, and lush landscaping on auto-timers ALL UPDATED IN 2024 creating a sophisticated arrival experience that hints at what's waiting inside.
Step through NEW ARCADIA DOORS (2024) and feel the natural light flood in, drawing you into open, airy living spaces crafted for both everyday living and unforgettable entertaining. The chefs kitchen has been FULLY UPDATED IN 2024 showcasing QUARTZ COUNTERTOPS, a modern sink and fixtures, designer hardware, and a reverse osmosis system that blends luxury and function seamlessly.
Throughout the home, PLANTATION SHUTTERS (2024), SMART RECESSED LIGHTING (2024), and STUNNING REAL WOOD FLOORS create a warm yet refined ambiance. The PRIMARY SUITE features a CUSTOM CLOSET SYSTEM designed to feel like a private dressing room, while the SPLIT FLOOR PLAN and OPTIONAL 4TH BEDROOM OR OFFICE offer thoughtful flexibility for modern living.
The BACKYARD IS A PRIVATE OASIS fully redesigned in 2024 with lush landscaping, a RAISED FENCE LINE FOR PRIVACY, EXTENDED PATIO, and FRESHLY RESEEDED LAWN (2025). It's the perfect setting for golden-hour dinners, weekend gatherings, or quiet mornings surrounded by beauty.
Even the GARAGE HAS BEEN TRANSFORMED, featuring NEW FLOORING, CUSTOM CABINETRY, and an EV CHARGER a flawless blend of utility and style. This home is surrounded by Arcadia's best scenic hikes, legendary restaurants, local boutiques, and the charm that makes this neighborhood so sought after.
Location
State AZ
County Maricopa
Community Suncrest Estates 2 Lot 78-89
Area Maricopa
Rooms
Other Rooms Family Room
Master Bedroom Split
Den/Bedroom Plus 4
Separate Den/Office Y
Interior
Interior Features High Speed Internet, Granite Counters, Double Vanity, Breakfast Bar, 9+ Flat Ceilings, No Interior Steps, Kitchen Island, Pantry, 3/4 Bath Master Bdrm
Heating Natural Gas
Cooling Central Air, Ceiling Fan(s)
Flooring Carpet, Wood
Fireplace No
Window Features Low-Emissivity Windows,Dual Pane
SPA None
Laundry Wshr/Dry HookUp Only
Exterior
Parking Features Garage Door Opener, Attch'd Gar Cabinets
Garage Spaces 1.0
Garage Description 1.0
Fence Block
Community Features Biking/Walking Path
Utilities Available APS
Roof Type Composition
Porch Covered Patio(s), Patio
Total Parking Spaces 1
Private Pool No
Building
Lot Description Sprinklers In Rear, Sprinklers In Front, Alley, Grass Front, Grass Back, Auto Timer H2O Front, Auto Timer H2O Back
Story 1
Builder Name Unknown
Sewer Public Sewer
Water City Water
Architectural Style Ranch
New Construction No
Schools
Elementary Schools The Creighton Academy
Middle Schools The Creighton Academy
High Schools Camelback High School
School District Phoenix Union High School District
Others
HOA Fee Include No Fees
Senior Community No
Tax ID 127-25-064
Ownership Fee Simple
Acceptable Financing Cash, Conventional, VA Loan
Horse Property N
Disclosures Seller Discl Avail
Possession By Agreement
Listing Terms Cash, Conventional, VA Loan

Copyright 2025 Arizona Regional Multiple Listing Service, Inc. All rights reserved.
GET MORE INFORMATION

Agent | Lic# SA669933000






