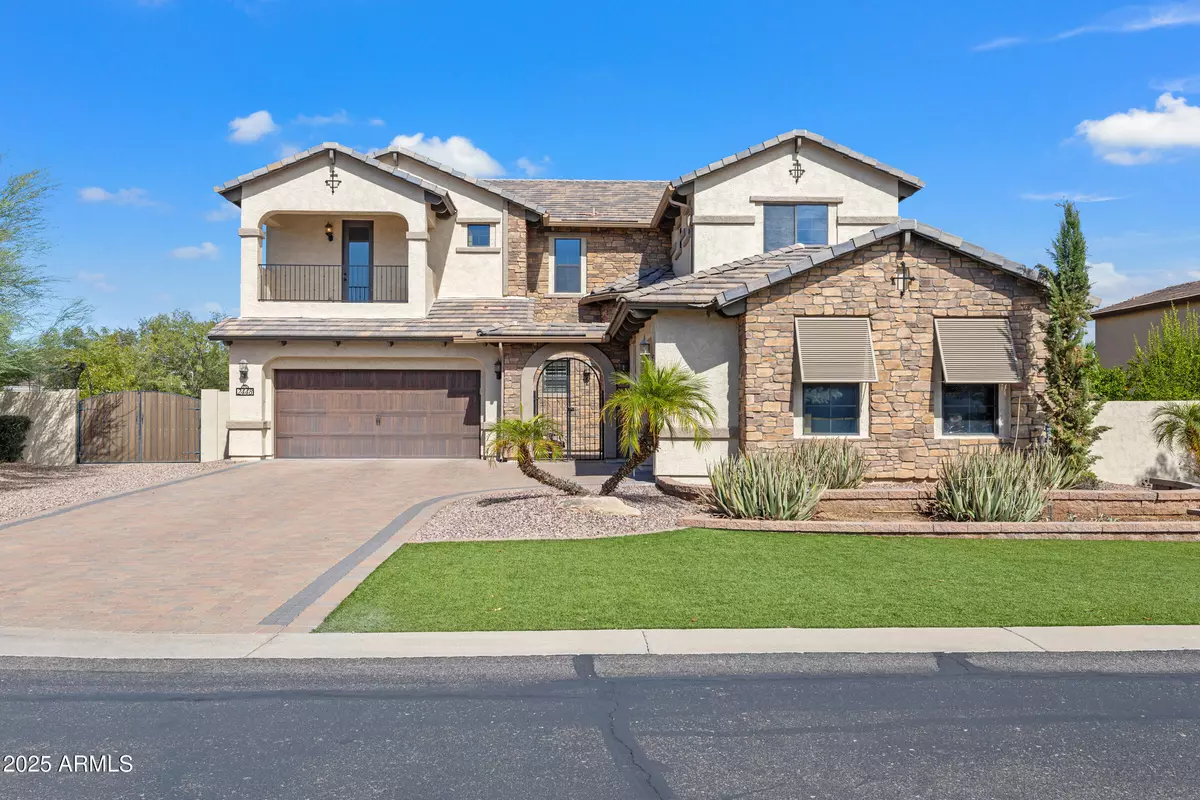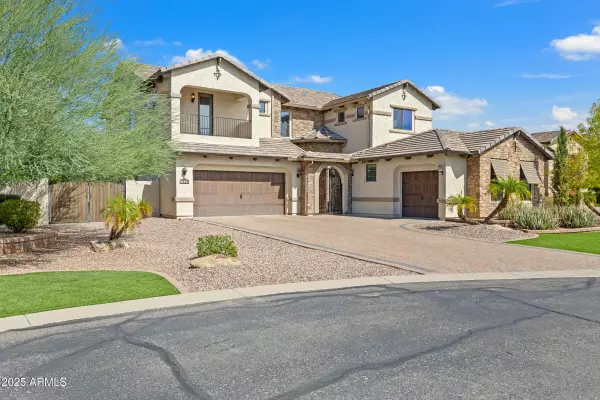
6 Beds
6.5 Baths
5,204 SqFt
6 Beds
6.5 Baths
5,204 SqFt
Key Details
Property Type Single Family Home
Sub Type Single Family Residence
Listing Status Active
Purchase Type For Sale
Square Footage 5,204 sqft
Price per Sqft $307
Subdivision Th Ranch
MLS Listing ID 6934251
Bedrooms 6
HOA Fees $300/mo
HOA Y/N Yes
Year Built 2014
Annual Tax Amount $4,762
Tax Year 2024
Lot Size 0.505 Acres
Acres 0.51
Property Sub-Type Single Family Residence
Source Arizona Regional Multiple Listing Service (ARMLS)
Property Description
The gourmet kitchen is an entertainer's dream, complete with granite countertops, a marble mosaic backsplash, custom wood cabinetry, a massive island, and an expanded walk-in pantry. Multiple living areas offer both open-concept flow and private spaces ideal for gatherings or quiet retreat. With 6 bedrooms, 6.5 bathrooms, and a private casita featuring its own garage entry, ensuite bath, and kitchenette, this home offers unmatched flexibility, perfect for guests, multi-generational living, or a dedicated home office setup.
Step outside into your private backyard paradise, designed for relaxation and entertaining. Enjoy a sparkling pool with a dramatic waterfall, lush tropical landscaping (over $150,000 invested), and ample space to add a 20'x50' RV garage or custom outdoor enhancements.
Located minutes from downtown Gilbert, SanTan Village, championship golf courses, and top-rated schools, this residence offers both privacy and convenience in one of the East Valley's most sought-after gated communities.
Experience the best of Gilbert living, elegant, functional, and designed for those who expect more.
Location
State AZ
County Maricopa
Community Th Ranch
Area Maricopa
Direction North on Greenfield, East on Palo Blanco into community, North on Amber Ct
Rooms
Other Rooms Guest Qtrs-Sep Entrn, Family Room, BonusGame Room
Master Bedroom Split
Den/Bedroom Plus 8
Separate Den/Office Y
Interior
Interior Features High Speed Internet, Smart Home, Granite Counters, Double Vanity, Master Downstairs, Upstairs, Breakfast Bar, 9+ Flat Ceilings, No Interior Steps, Kitchen Island, Pantry, Full Bth Master Bdrm, Separate Shwr & Tub
Heating Electric
Cooling Central Air, Programmable Thmstat
Flooring Carpet, Tile
Fireplaces Type Other
Fireplace Yes
Window Features Low-Emissivity Windows,Dual Pane,ENERGY STAR Qualified Windows
Appliance Gas Cooktop
SPA None
Laundry Engy Star (See Rmks)
Exterior
Parking Features RV Gate, Garage Door Opener, Direct Access
Garage Spaces 3.0
Garage Description 3.0
Fence Block, Concrete Panel
Community Features Gated
Utilities Available SRP
Roof Type Tile
Total Parking Spaces 3
Private Pool Yes
Building
Lot Description Sprinklers In Rear, Sprinklers In Front, Grass Front, Grass Back
Story 2
Builder Name Blandford Homes
Sewer Public Sewer
Water City Water
New Construction No
Schools
Elementary Schools Greenfield Elementary School
Middle Schools Greenfield Junior High School
High Schools Highland High School
School District Gilbert Unified District
Others
HOA Name TH Ranch
HOA Fee Include Maintenance Grounds,Street Maint
Senior Community No
Tax ID 304-20-437
Ownership Fee Simple
Acceptable Financing Cash, Conventional, VA Loan
Horse Property N
Disclosures Agency Discl Req, Seller Discl Avail
Possession Close Of Escrow
Listing Terms Cash, Conventional, VA Loan

Copyright 2025 Arizona Regional Multiple Listing Service, Inc. All rights reserved.
GET MORE INFORMATION

Agent | Lic# SA669933000






