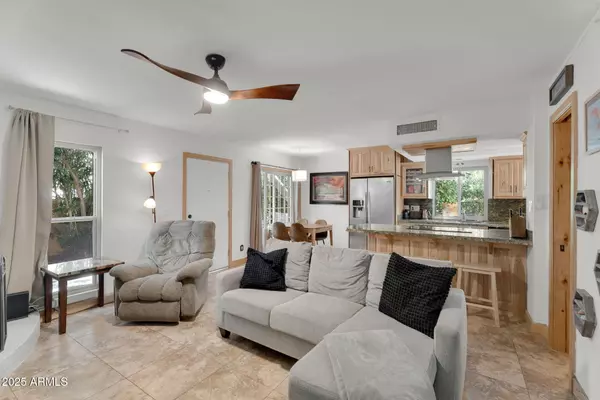
2 Beds
1.5 Baths
976 SqFt
2 Beds
1.5 Baths
976 SqFt
Key Details
Property Type Townhouse
Sub Type Townhouse
Listing Status Active
Purchase Type For Sale
Square Footage 976 sqft
Price per Sqft $326
Subdivision Pointe Tapatio 2
MLS Listing ID 6932355
Bedrooms 2
HOA Fees $466/mo
HOA Y/N Yes
Year Built 1981
Annual Tax Amount $897
Tax Year 2024
Lot Size 688 Sqft
Acres 0.02
Property Sub-Type Townhouse
Source Arizona Regional Multiple Listing Service (ARMLS)
Property Description
Location
State AZ
County Maricopa
Community Pointe Tapatio 2
Area Maricopa
Direction From 7th Street turn East onto Peoria. From Peoria turn Right at 4th turn onto 10th Street. Property is the 4th building down on the Right hand side.
Rooms
Other Rooms Great Room
Master Bedroom Upstairs
Den/Bedroom Plus 2
Separate Den/Office N
Interior
Interior Features Granite Counters, Upstairs, Eat-in Kitchen, Breakfast Bar, Pantry, Full Bth Master Bdrm
Heating Electric
Cooling Central Air, Ceiling Fan(s)
Flooring Carpet, Tile
Fireplaces Type Living Room
Fireplace Yes
Window Features Dual Pane
SPA None
Exterior
Exterior Feature Balcony
Parking Features Assigned
Carport Spaces 1
Fence Block, Wrought Iron
Community Features Biking/Walking Path
Utilities Available APS
Roof Type Built-Up
Porch Patio
Private Pool No
Building
Lot Description Natural Desert Back
Story 2
Builder Name Gosnell
Sewer Public Sewer
Water City Water
Structure Type Balcony
New Construction No
Schools
Elementary Schools Royal Palm Middle School
Middle Schools Sunnyslope Elementary School
High Schools Sunnyslope High School
School District Glendale Union High School District
Others
HOA Name POINTE TAPATIO
HOA Fee Include Insurance,Sewer,Pest Control,Cable TV,Maintenance Grounds,Street Maint,Front Yard Maint,Trash,Water,Roof Replacement,Maintenance Exterior
Senior Community No
Tax ID 159-41-512
Ownership Fee Simple
Acceptable Financing Cash, Conventional, FHA, VA Loan
Horse Property N
Disclosures Agency Discl Req
Possession Close Of Escrow
Listing Terms Cash, Conventional, FHA, VA Loan

Copyright 2025 Arizona Regional Multiple Listing Service, Inc. All rights reserved.
GET MORE INFORMATION

Agent | Lic# SA669933000






