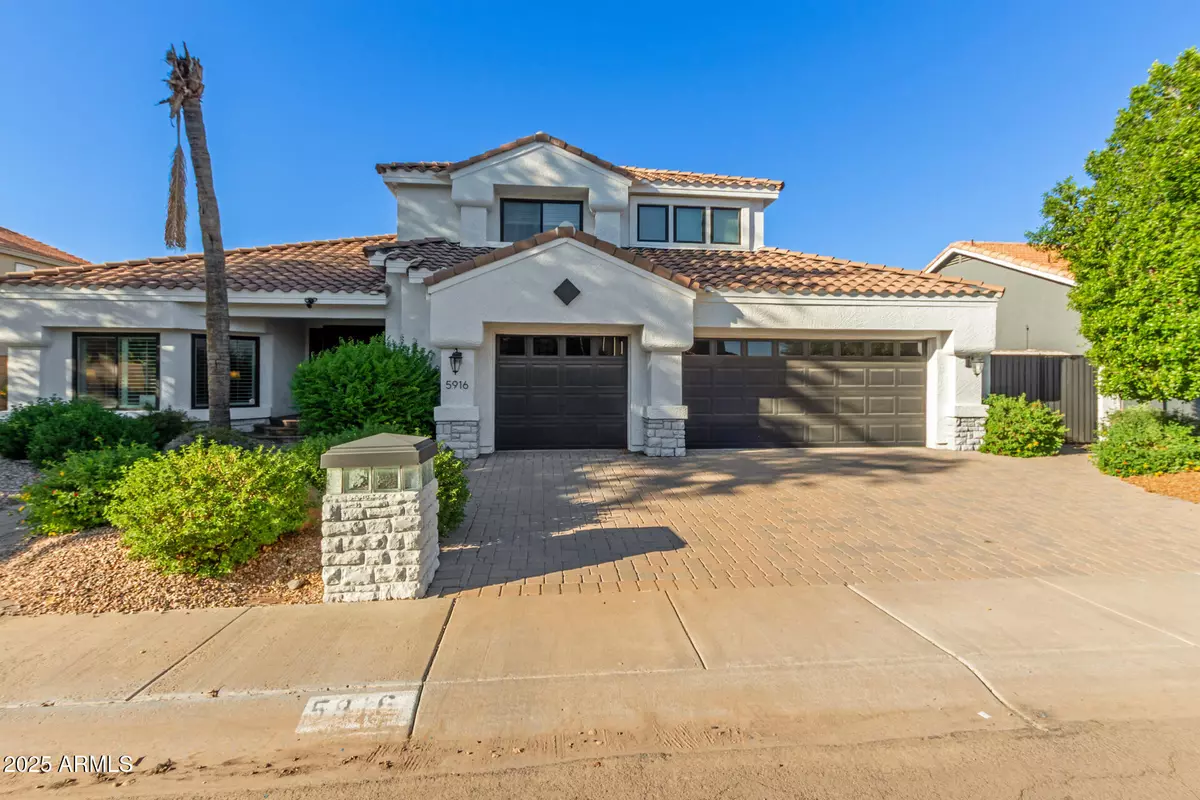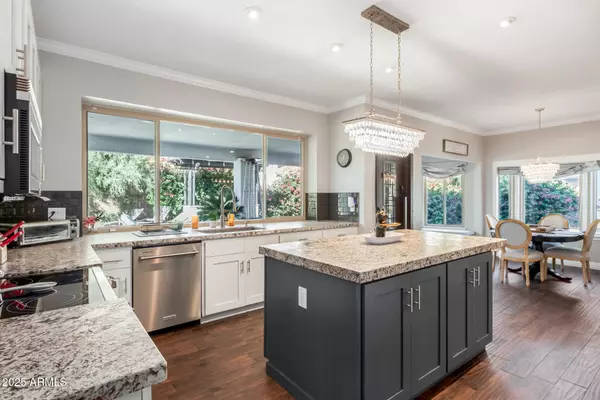
4 Beds
3 Baths
3,793 SqFt
4 Beds
3 Baths
3,793 SqFt
Key Details
Property Type Single Family Home
Sub Type Single Family Residence
Listing Status Active
Purchase Type For Sale
Square Footage 3,793 sqft
Price per Sqft $382
Subdivision Paradise Park Vista Lot 1-3
MLS Listing ID 6928395
Bedrooms 4
HOA Y/N No
Year Built 1991
Annual Tax Amount $4,039
Tax Year 2024
Lot Size 8,149 Sqft
Acres 0.19
Property Sub-Type Single Family Residence
Source Arizona Regional Multiple Listing Service (ARMLS)
Property Description
Step inside to high ceilings, plantation shutters, a dual-sided fireplace, and a gourmet kitchen featuring granite countertops, and stainless steel appliances. Upstairs you'll find a spacious loft, a luxurious primary suite with sitting area, walk-in closet, freestanding tub, and rain shower plus a bonus game room and bunk room (garage can be converted back by COE if preferred).
The backyard is an entertainer's dream with a heated pool/spa, putting green, Viking BBQ, and fire pit.
Perfectly located near TPC Scottsdale, Kierland Commons, Scottsdale Quarter, world-class dining, shopping, and top-rated schools.
Seller is open to SELLER FINANCING
Location
State AZ
County Maricopa
Community Paradise Park Vista Lot 1-3
Area Maricopa
Direction Use GPS.
Rooms
Other Rooms Loft
Master Bedroom Upstairs
Den/Bedroom Plus 6
Separate Den/Office Y
Interior
Interior Features Granite Counters, Double Vanity, Upstairs, Eat-in Kitchen, 9+ Flat Ceilings, Vaulted Ceiling(s), Kitchen Island, Full Bth Master Bdrm, Separate Shwr & Tub
Heating Electric
Cooling Central Air, Ceiling Fan(s)
Flooring Carpet, Stone, Tile
Fireplaces Type Two Way Fireplace
Fireplace Yes
Window Features Dual Pane
SPA Heated,Private
Exterior
Parking Features RV Gate
Garage Spaces 3.0
Garage Description 3.0
Fence Block
Pool Play Pool, Fenced, Heated
Utilities Available APS
Roof Type Tile,Concrete
Porch Covered Patio(s)
Total Parking Spaces 3
Private Pool Yes
Building
Lot Description Sprinklers In Rear, Sprinklers In Front, Grass Front, Grass Back, Auto Timer H2O Front, Auto Timer H2O Back
Story 2
Builder Name Unknown
Sewer Public Sewer
Water City Water
New Construction No
Schools
Elementary Schools North Ranch Elementary School
Middle Schools Desert Shadows Middle School
High Schools Horizon High School
School District Paradise Valley Unified District
Others
HOA Fee Include No Fees
Senior Community No
Tax ID 215-36-547
Ownership Fee Simple
Acceptable Financing Cash, Conventional, VA Loan
Horse Property N
Disclosures Agency Discl Req, Seller Discl Avail
Possession Close Of Escrow
Listing Terms Cash, Conventional, VA Loan

Copyright 2026 Arizona Regional Multiple Listing Service, Inc. All rights reserved.
GET MORE INFORMATION

Agent | Lic# SA669933000






