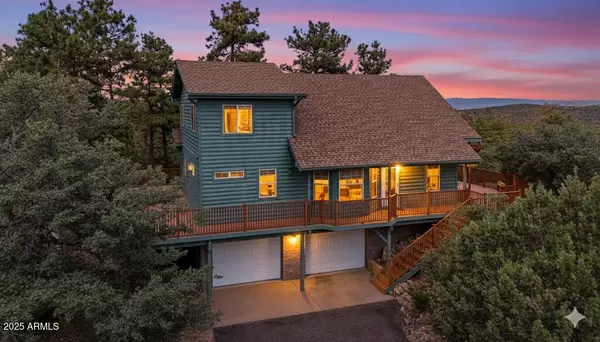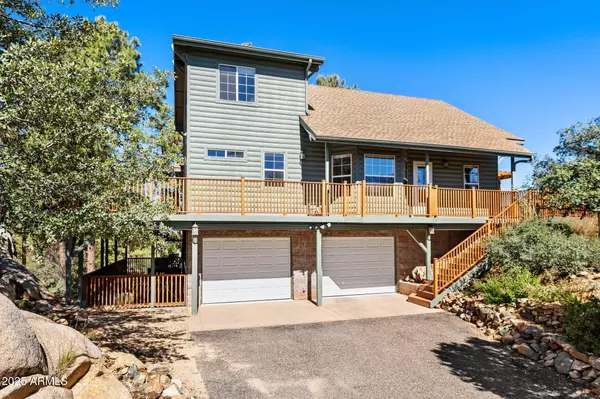
2 Beds
2.5 Baths
1,702 SqFt
2 Beds
2.5 Baths
1,702 SqFt
Key Details
Property Type Single Family Home
Sub Type Single Family Residence
Listing Status Active
Purchase Type For Sale
Square Footage 1,702 sqft
Price per Sqft $411
Subdivision Highland Pines 1 Plat K
MLS Listing ID 6922295
Style Ranch
Bedrooms 2
HOA Y/N No
Year Built 1996
Annual Tax Amount $3,073
Tax Year 2024
Lot Size 0.670 Acres
Acres 0.67
Property Sub-Type Single Family Residence
Source Arizona Regional Multiple Listing Service (ARMLS)
Property Description
Location
State AZ
County Yavapai
Community Highland Pines 1 Plat K
Area Yavapai
Direction Iron Springs West to South on Skyline Drive, Left on Happy Valley, Left on Arrowhead, Left on Smoki, Left on Rock Haven to 932. Sign on Property.
Rooms
Other Rooms Family Room, BonusGame Room
Den/Bedroom Plus 3
Separate Den/Office N
Interior
Interior Features High Speed Internet, Granite Counters, Double Vanity, Eat-in Kitchen, Vaulted Ceiling(s), Kitchen Island, Pantry, 3/4 Bath Master Bdrm
Heating Electric
Cooling Central Air, Ceiling Fan(s)
Flooring Carpet, Tile, Wood
Window Features Dual Pane
Appliance Electric Cooktop
SPA None
Laundry Wshr/Dry HookUp Only
Exterior
Exterior Feature Balcony
Parking Features Garage Door Opener, Extended Length Garage, Direct Access, Attch'd Gar Cabinets
Garage Spaces 4.0
Garage Description 4.0
Fence None
Utilities Available APS
Roof Type Composition
Accessibility Bath Grab Bars
Porch Covered Patio(s)
Total Parking Spaces 4
Private Pool No
Building
Lot Description Natural Desert Back, Natural Desert Front
Story 1
Builder Name UNK
Sewer Septic in & Cnctd, Septic Tank
Water Pvt Water Company
Architectural Style Ranch
Structure Type Balcony
New Construction No
Schools
Elementary Schools Abia Judd Elementary School
Middle Schools Granite Mountain Middle School
High Schools Prescott High School
School District Prescott Unified District
Others
HOA Fee Include No Fees,Other (See Remarks)
Senior Community No
Tax ID 100-06-018
Ownership Fee Simple
Acceptable Financing Cash, Conventional, FHA, VA Loan
Horse Property N
Disclosures Agency Discl Req, Seller Discl Avail
Possession By Agreement
Listing Terms Cash, Conventional, FHA, VA Loan
Virtual Tour https://www.tourfactory.com/idxr3227294

Copyright 2025 Arizona Regional Multiple Listing Service, Inc. All rights reserved.
GET MORE INFORMATION

Agent | Lic# SA669933000






