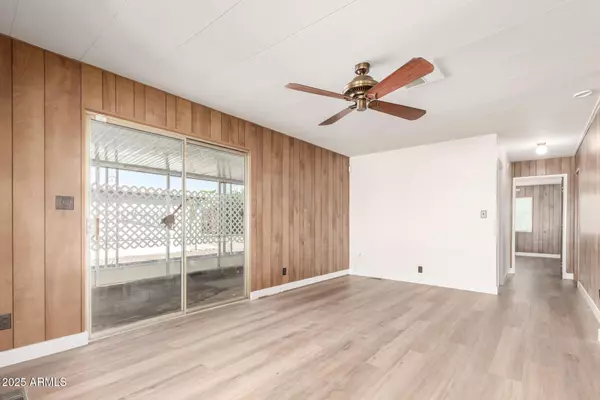
2 Beds
2 Baths
1,440 SqFt
2 Beds
2 Baths
1,440 SqFt
Key Details
Property Type Mobile Home
Sub Type Mfg/Mobile Housing
Listing Status Active
Purchase Type For Sale
Square Footage 1,440 sqft
Price per Sqft $173
Subdivision Apache Wells Mobile Park Unit 3-B
MLS Listing ID 6926993
Style Ranch
Bedrooms 2
HOA Fees $469/Semi-Annually
HOA Y/N Yes
Year Built 1980
Annual Tax Amount $975
Tax Year 2024
Lot Size 5,656 Sqft
Acres 0.13
Property Sub-Type Mfg/Mobile Housing
Source Arizona Regional Multiple Listing Service (ARMLS)
Property Description
Location
State AZ
County Maricopa
Community Apache Wells Mobile Park Unit 3-B
Area Maricopa
Direction From AZ-202, head south to Higley Rd, turn left onto E McDowell Rd, turn right onto N Lema Dr, turn left. Continue straight. Property will be on the right.
Rooms
Other Rooms Arizona RoomLanai
Den/Bedroom Plus 2
Separate Den/Office N
Interior
Interior Features High Speed Internet, Eat-in Kitchen, Breakfast Bar, No Interior Steps, Vaulted Ceiling(s), 3/4 Bath Master Bdrm, Laminate Counters
Heating Electric
Cooling Central Air, Ceiling Fan(s)
Flooring Vinyl
Appliance Electric Cooktop
SPA None
Exterior
Carport Spaces 2
Fence Partial
Community Features Golf, Community Spa Htd, Near Bus Stop, Fitness Center
Utilities Available City Gas
View Mountain(s)
Roof Type Composition
Accessibility Bath Lever Faucets
Porch Covered Patio(s), Patio
Private Pool No
Building
Lot Description Desert Back, Desert Front
Story 1
Builder Name GOLDEN WEST
Sewer Public Sewer
Water City Water
Architectural Style Ranch
New Construction No
Schools
Elementary Schools Adult
Middle Schools Adult
High Schools Adult
School District Adult
Others
HOA Name APACHE WELLS HOA
HOA Fee Include Trash
Senior Community Yes
Tax ID 141-82-114
Ownership Leasehold
Acceptable Financing Cash, Conventional, FHA, VA Loan
Horse Property N
Disclosures Agency Discl Req
Possession Close Of Escrow
Listing Terms Cash, Conventional, FHA, VA Loan
Special Listing Condition Age Restricted (See Remarks)

Copyright 2025 Arizona Regional Multiple Listing Service, Inc. All rights reserved.
GET MORE INFORMATION

Agent | Lic# SA669933000






