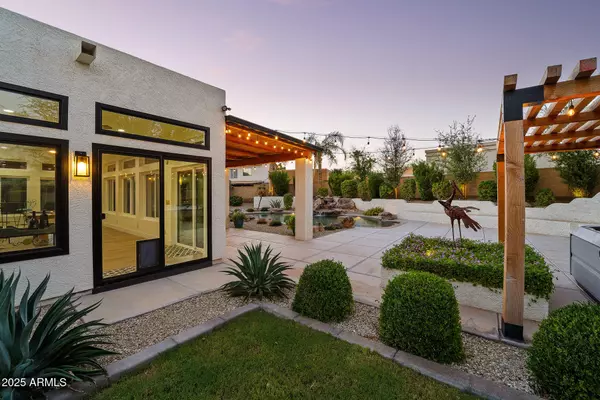
4 Beds
3.5 Baths
3,437 SqFt
4 Beds
3.5 Baths
3,437 SqFt
Key Details
Property Type Single Family Home
Sub Type Single Family Residence
Listing Status Active Under Contract
Purchase Type For Sale
Square Footage 3,437 sqft
Price per Sqft $407
Subdivision Liberty Square
MLS Listing ID 6923635
Style Spanish
Bedrooms 4
HOA Y/N No
Year Built 1983
Annual Tax Amount $4,152
Tax Year 2024
Lot Size 0.318 Acres
Acres 0.32
Property Sub-Type Single Family Residence
Source Arizona Regional Multiple Listing Service (ARMLS)
Property Description
Location
State AZ
County Maricopa
Community Liberty Square
Area Maricopa
Direction Head south on 52nd St, Turn right onto Blanche Dr. Property will be on the right.
Rooms
Other Rooms Guest Qtrs-Sep Entrn, Family Room
Master Bedroom Split
Den/Bedroom Plus 5
Separate Den/Office Y
Interior
Interior Features High Speed Internet, Double Vanity, Upstairs, Eat-in Kitchen, Breakfast Bar, Vaulted Ceiling(s), Kitchen Island, Full Bth Master Bdrm
Heating Mini Split, Electric
Cooling Central Air, Ceiling Fan(s), Mini Split, Programmable Thmstat
Flooring Laminate, Tile
Fireplace Yes
Window Features Dual Pane
Appliance Electric Cooktop
SPA Above Ground,Heated,Private
Exterior
Exterior Feature Storage
Parking Features Tandem Garage, Garage Door Opener, Direct Access, Over Height Garage, Temp Controlled, RV Garage
Garage Spaces 3.0
Garage Description 3.0
Fence Block
Pool Play Pool
Community Features Biking/Walking Path
Utilities Available APS
Roof Type Reflective Coating,Foam,Metal,Rolled/Hot Mop
Porch Covered Patio(s)
Total Parking Spaces 3
Private Pool Yes
Building
Lot Description Desert Back, Desert Front, Grass Back
Story 2
Builder Name Unknown
Sewer Public Sewer
Water City Water
Architectural Style Spanish
Structure Type Storage
New Construction No
Schools
Elementary Schools Liberty Elementary School
Middle Schools Sunrise Middle School
High Schools Horizon High School
School District Paradise Valley Unified District
Others
HOA Fee Include No Fees
Senior Community No
Tax ID 215-67-159
Ownership Fee Simple
Acceptable Financing Cash, Conventional, FHA, VA Loan
Horse Property N
Disclosures Agency Discl Req, Seller Discl Avail
Possession Close Of Escrow, By Agreement
Listing Terms Cash, Conventional, FHA, VA Loan
Virtual Tour https://my.matterport.com/show/?m=xV7rk9EVX9m

Copyright 2025 Arizona Regional Multiple Listing Service, Inc. All rights reserved.
GET MORE INFORMATION

Agent | Lic# SA669933000






